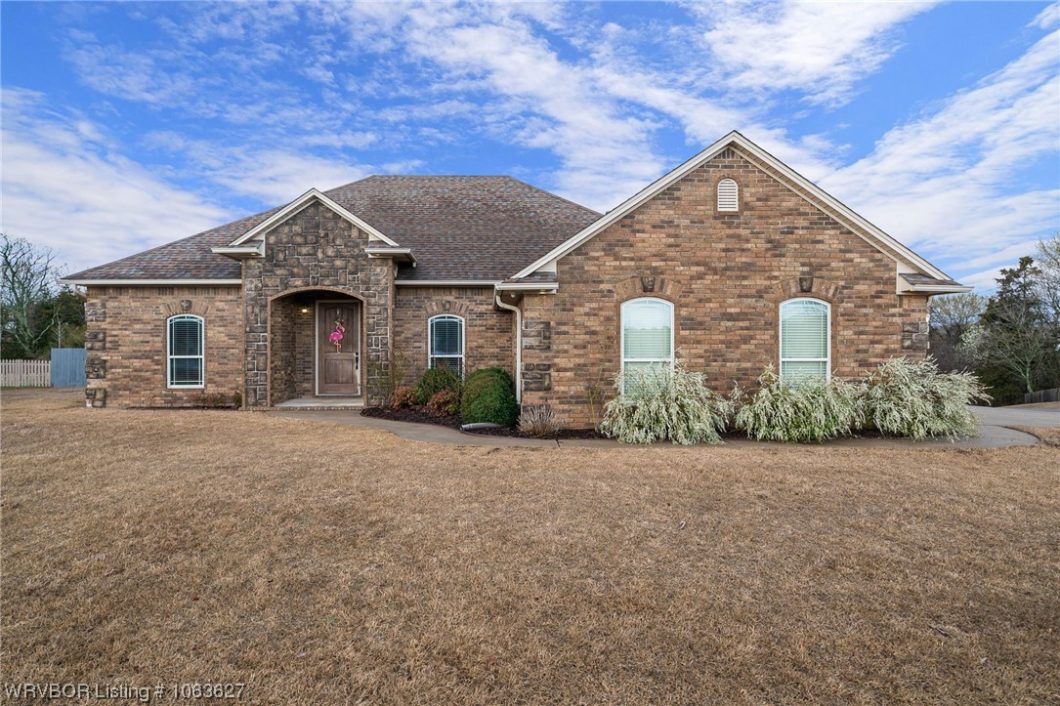
Ready for summer? This home offers paradise in your own back yard. Offered just in time to enjoy all summer, you do not want to miss out on this 32 X 16 ft. in-ground pool complete with a huge slide.
Custom built 4 bedroom, 3 full bath on an oversized corner lot has everything your family needs. Plenty of room for all of your entertaining needs. Come home to the coveted Stonebridge Estates subdivision in Cedarville School District.
| Price: | $355000 |
| Address: | 8509 S Camp Trl |
| City: | Van Buren |
| County: | Crawford |
| State: | Arkansas |
| Subdivision: | Stone Bridge Estates |
| MLS: | 1063627 |
| Acres: | 0.87 |
| Lot Square Feet: | 0.87 acres |
| Bedrooms: | 4 |
| Bathrooms: | 3 |
| clip: | 8621518095 |
| levels: | One |
| taxLot: | 1 |
| stories: | 1 |
| taxBlock: | NA |
| coolingYN: | yes |
| heatingYN: | yes |
| directions: | From Van Buren, travel north on Hwy 59 towards Cedarville. Turn left on Willow Creek Drive, then right on Cross Creek Road and right on S. Camp Trail. Home will be on the right |
| highSchool: | Cedarville |
| permission: | IDX |
| postalCity: | Van Buren |
| lotSizeArea: | 0.87 |
| lotSizeUnits: | Acres |
| coveredSpaces: | 3 |
| structureType: | House |
| buyerFinancing: | FHA |
| windowFeatures: | Blinds |
| humanModifiedYN: | yes |
| taxAnnualAmount: | 1557 |
| elementarySchool: | Cedarville |
| livingAreaSource: | Public Records |
| lotSizeDimensions: | .87 acres |
| buildingAreaSource: | Public Records |
| roadResponsibility: | Public Maintained Road |
| middleOrJuniorSchool: | Cedarville |
| specialListingConditions: | None |
| propertySubTypeAdditional: | Single Family Residence |
| middleOrJuniorSchoolDistrict: | Cedarville |
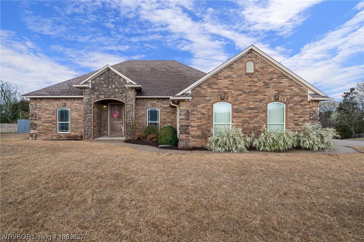
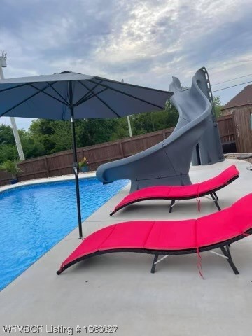
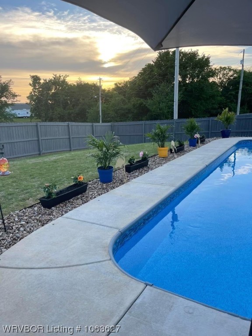
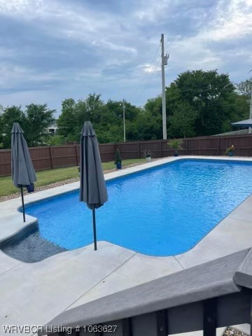
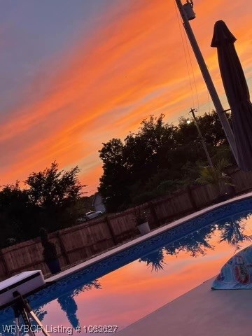
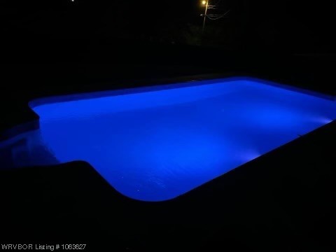
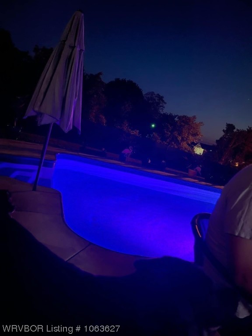
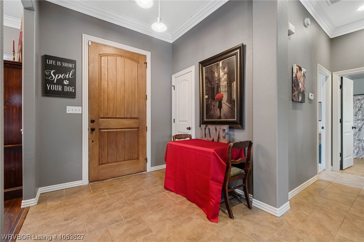
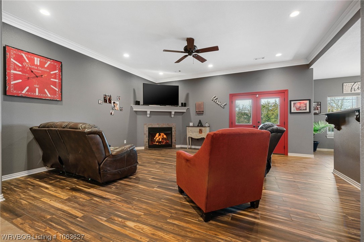
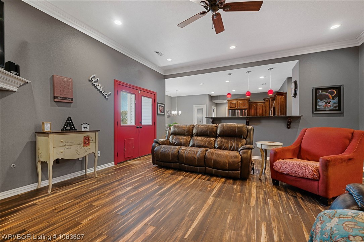
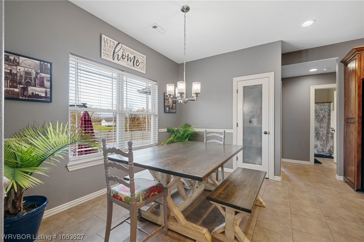
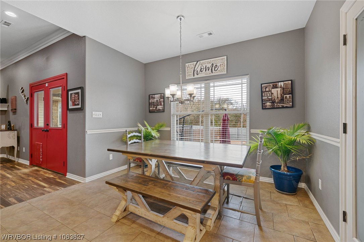
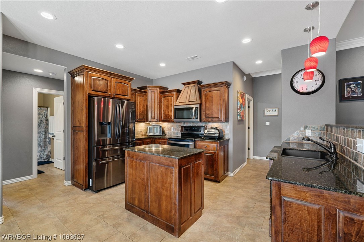
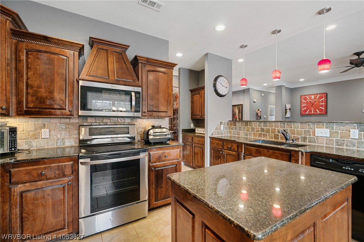
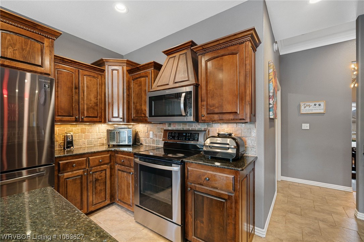
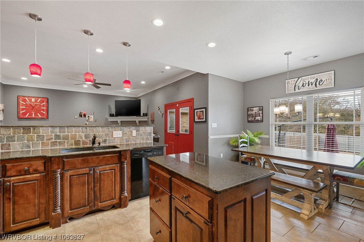
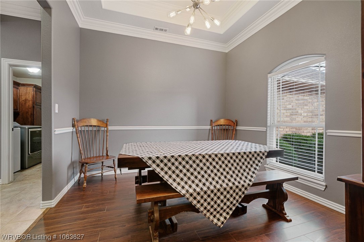
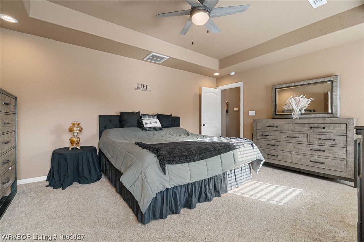
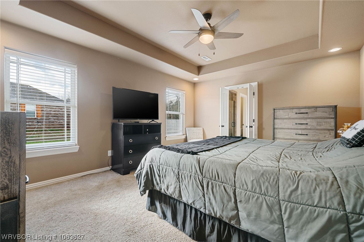
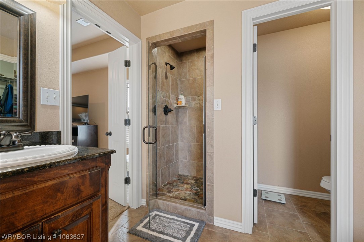
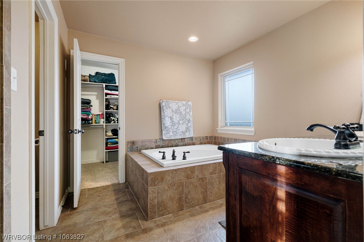
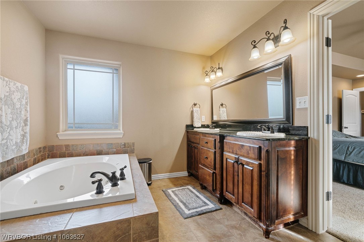
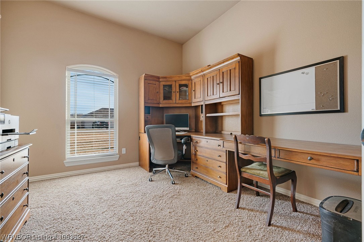
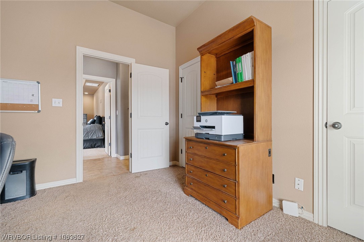
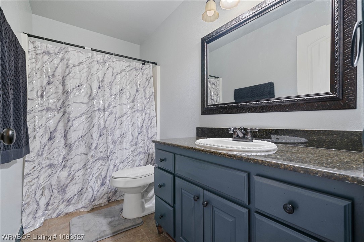
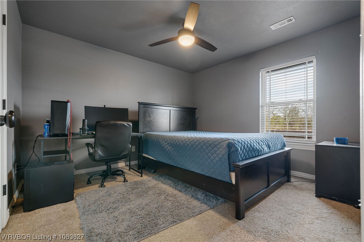
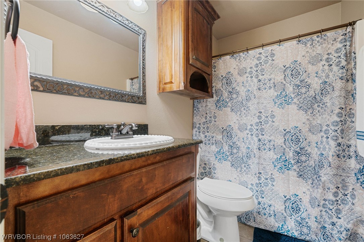
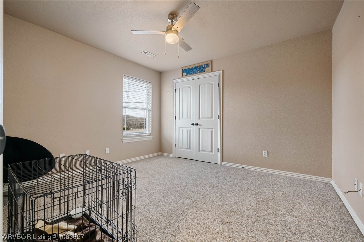
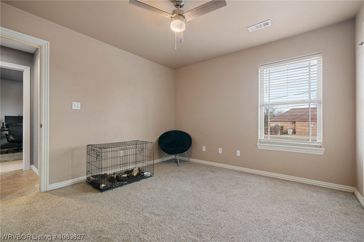
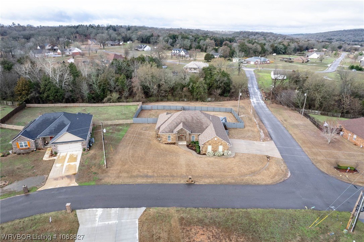
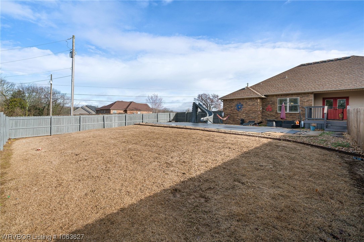
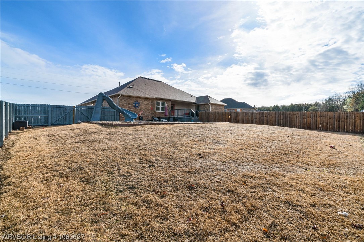
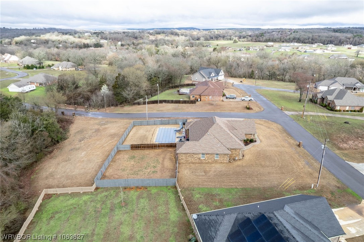
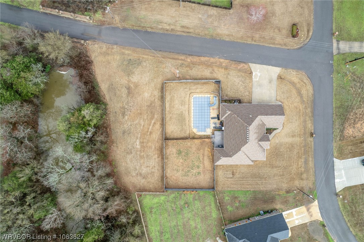

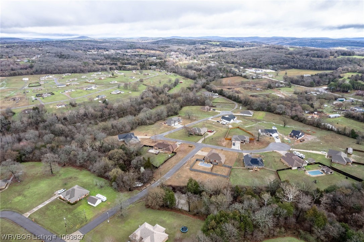
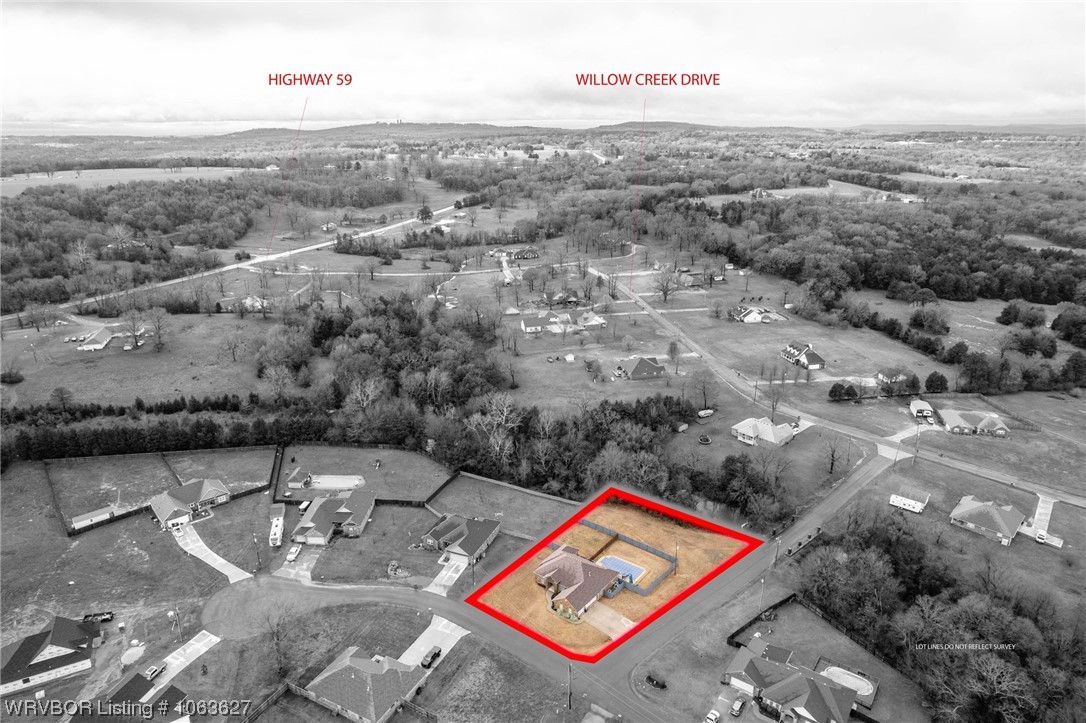
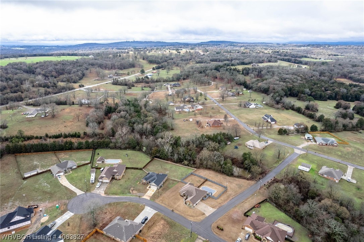
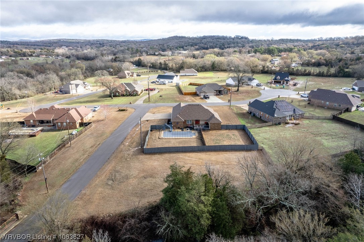
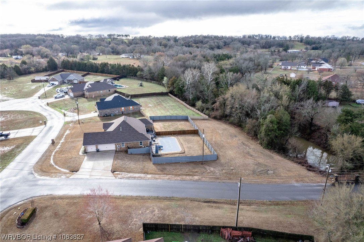
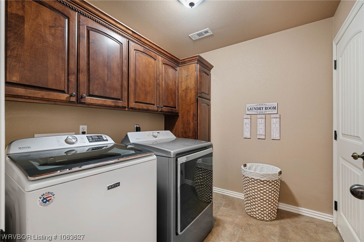
Please sign up for a Listing Manager account below to inquire about this listing