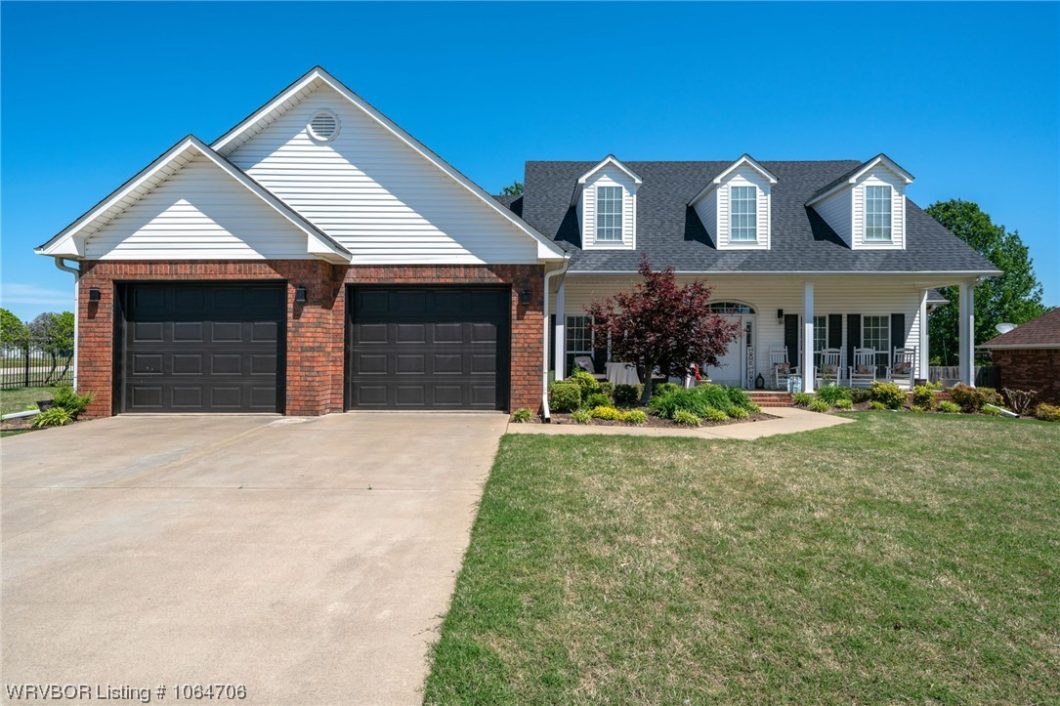
On a corner lot in Cedar Glen on Riley Farm is this beautiful well cared for home. With true hardwood floors, a gas fireplace, formal dining, breakfast nook, solid oak cabinets, quartz and granite countertops, new “smudge proof” GE appliances, the primary suite has fresh paint and a brand new bathroom remodel to include a free standing soaking tub, walk in shower and granite vanity top all done in designer colors. On the other side of the home past the powder room, are two generously sized bedrooms that share a pass through full bathroom. Covered front and back porches are perfect for morning coffee or afternoon tea. Virtually maintenance free and move in ready, new roof and updated heat & air. Call your Realtor quick!
| Price: | $$325,000 |
| Address: | 5801 Cedar Break Drive |
| City: | Fort Smith |
| County: | Sebastian |
| State: | Arkansas |
| Zip Code: | 72916 |
| Subdivision: | Cedar Glen On Riley Farms |
| MLS: | 1064706 |
| Year Built: | 2001 |
| Acres: | 0.444 |
| Lot Square Feet: | 0.444 acres |
| Bedrooms: | 3 |
| Bathrooms: | 3 |
| Half Bathrooms: | 1 |
| clip: | 2315066542 |
| roof: | Architectural, Shingle |
| sewer: | Public Sewer |
| levels: | One |
| taxLot: | 1 |
| cooling: | Central Air, Electric |
| fencing: | Metal, Partial, Privacy, Wood |
| heating: | Central, Gas |
| stories: | 1 |
| basement: | None |
| flooring: | Carpet, Ceramic Tile, Wood |
| garageYN: | yes |
| coolingYN: | yes |
| heatingYN: | yes |
| mlsStatus: | Closed |
| utilities: | Cable Available, Electricity Available, Natural Gas Available, Phone Available, Sewer Available, Water Available |
| appliances: | Convection Oven, Dishwasher, Disposal, Gas Water Heater, Microwave Hood Fan, Microwave, Oven, Range, Smooth Cooktop, ENERGY STAR Qualified Appliances, Plumbed For Ice Maker |
| basementYN: | no |
| directions: | From 71 South turn on to Old Hwy 71 by Everett Maxey and the DG. Past Park Valley & Meadow Brook the home is at the corner of Cedar Break and Old 71 on the right. |
| exclusions: | Mineral Rights, Bike Racks in garage. |
| highSchool: | Greenwood |
| livingArea: | 2219 |
| permission: | IDX |
| postalCity: | Fort Smith |
| fireplaceYN: | yes |
| lotFeatures: | Corner Lot, City Lot, Landscaped, Level, Subdivision |
| lotSizeArea: | 0.4443 |
| waterSource: | Public |
| lotSizeUnits: | Acres |
| coveredSpaces: | 2 |
| structureType: | House |
| buyerFinancing: | Cash |
| directionFaces: | South |
| windowFeatures: | Blinds, Drapes |
| fireplacesTotal: | 1 |
| humanModifiedYN: | yes |
| laundryFeatures: | Electric Dryer Hookup, Washer Hookup, Dryer Hookup |
| parkingFeatures: | Attached, Garage, Garage Door Opener |
| roadSurfaceType: | Paved |
| taxAnnualAmount: | 2036 |
| attachedGarageYN: | yes |
| elementarySchool: | Westwood |
| exteriorFeatures: | Concrete Driveway |
| interiorFeatures: | Attic, Built-in Features, Ceiling Fan(s), Cathedral Ceiling(s), Eat-in Kitchen, Granite Counters, Pantry, Programmable Thermostat, Split Bedrooms, Storage, Walk-In Closet(s) |
| livingAreaSource: | Public Records |
| roadFrontageType: | Highway |
| communityFeatures: | Curbs |
| fireplaceFeatures: | Gas Log |
| foundationDetails: | Slab |
| lotSizeDimensions: | 100x195 |
| architecturalStyle: | Traditional |
| buildingAreaSource: | Public Records |
| highSchoolDistrict: | Greenwood |
| roadResponsibility: | Public Maintained Road |
| middleOrJuniorSchool: | Greenwood |
| constructionMaterials: | Brick, Vinyl Siding |
| patioAndPorchFeatures: | Covered, Patio, Porch |
| elementarySchoolDistrict: | Greenwood |
| specialListingConditions: | None |
| propertySubTypeAdditional: | Single Family Residence |
| middleOrJuniorSchoolDistrict: | Greenwood |


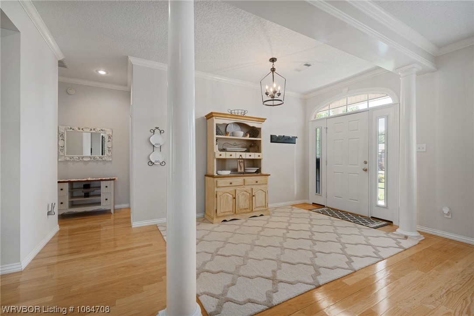
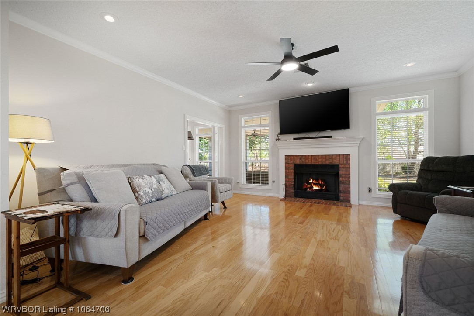
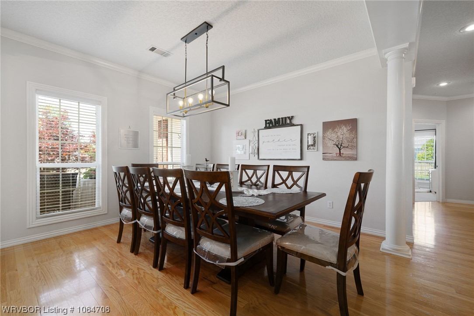
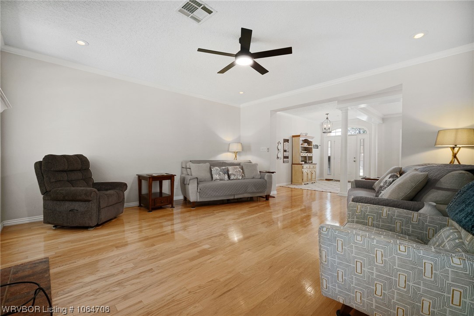
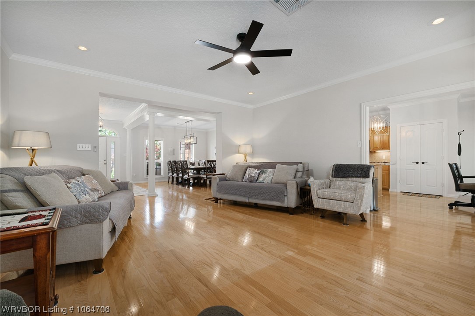
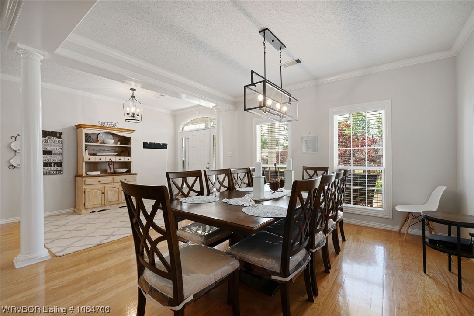
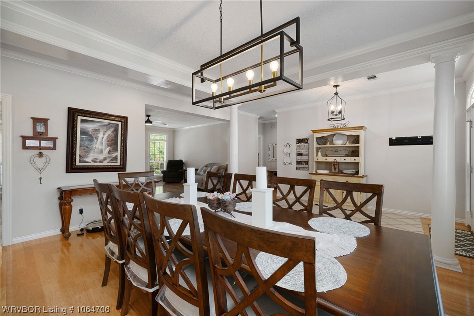
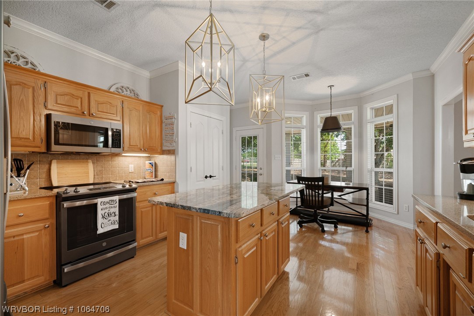



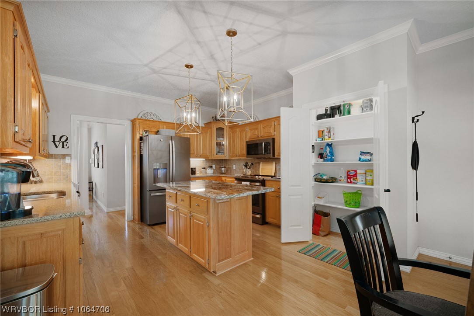
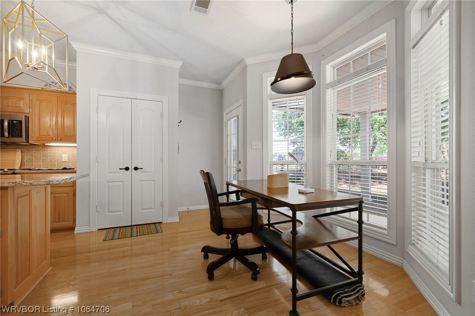




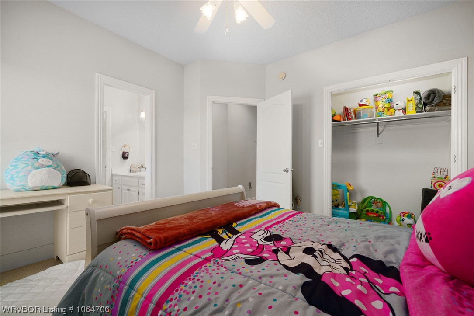

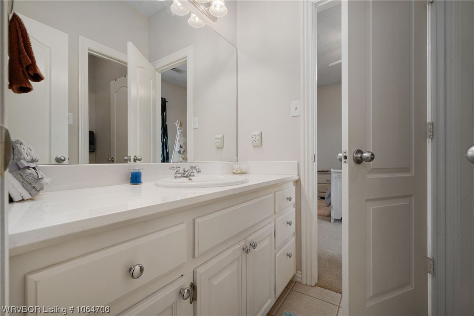
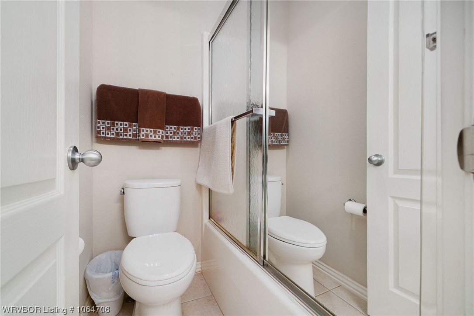

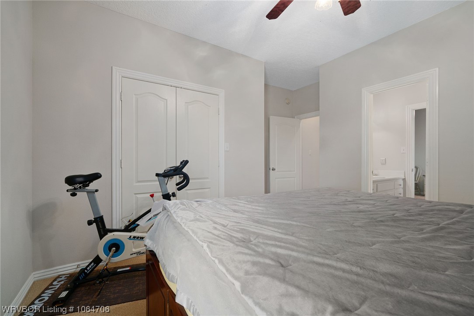

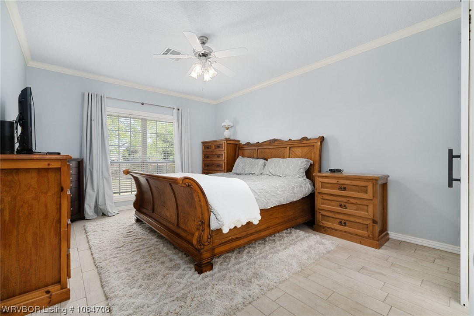

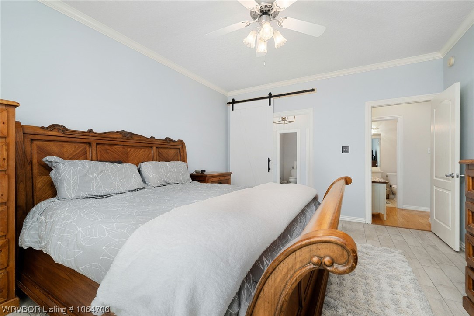
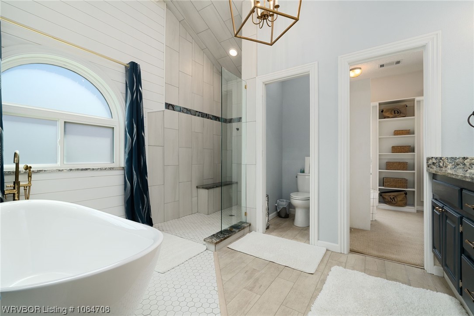
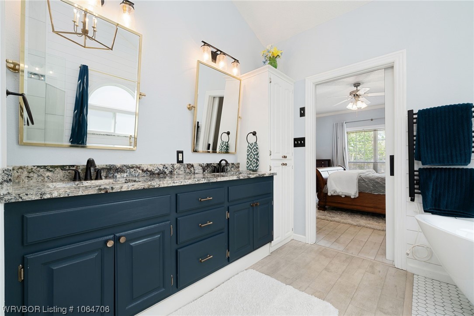

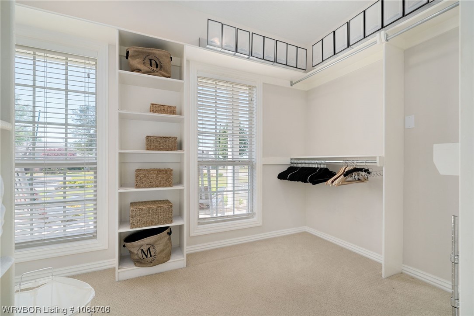
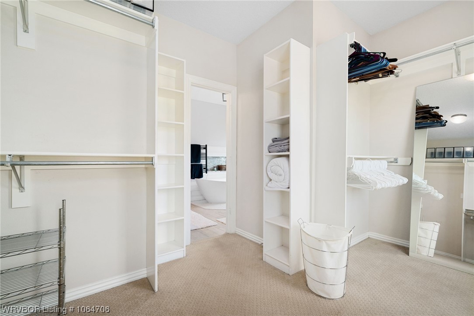
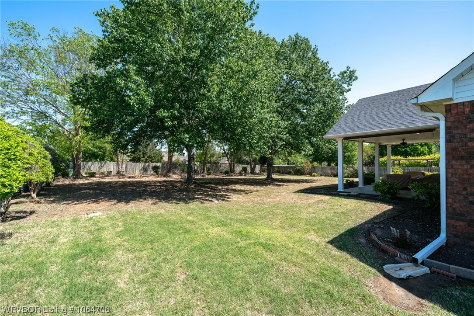



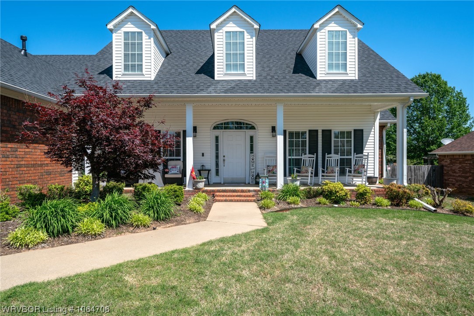
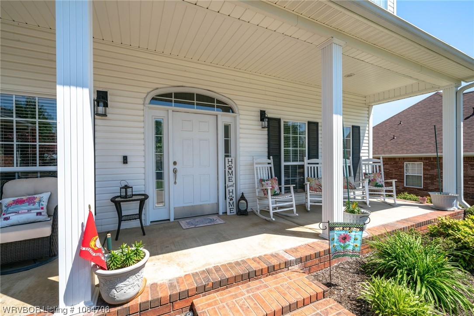
Please sign up for a Listing Manager account below to inquire about this listing