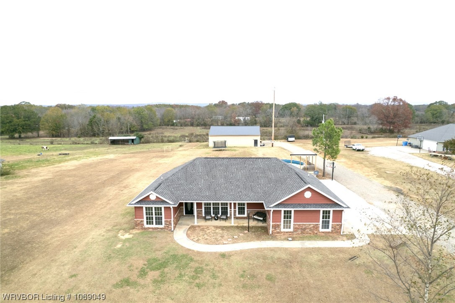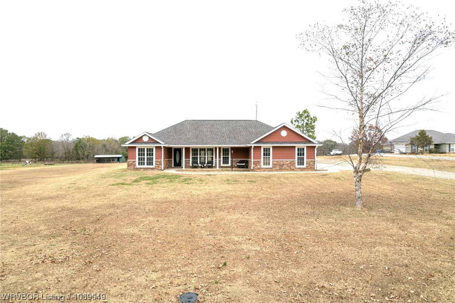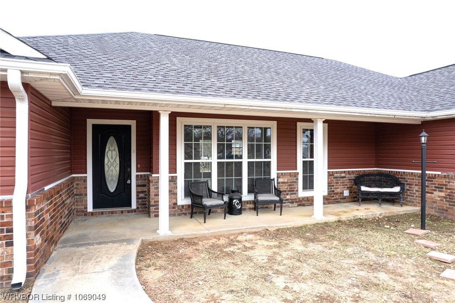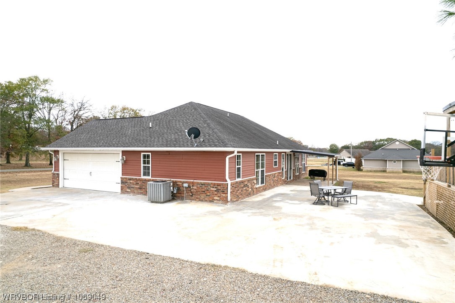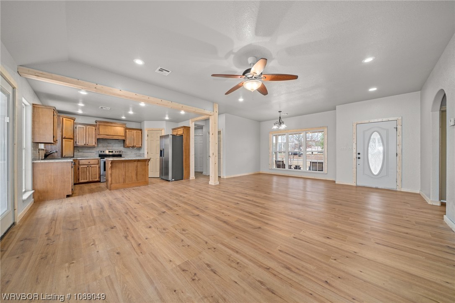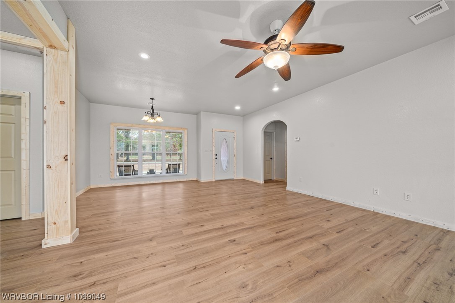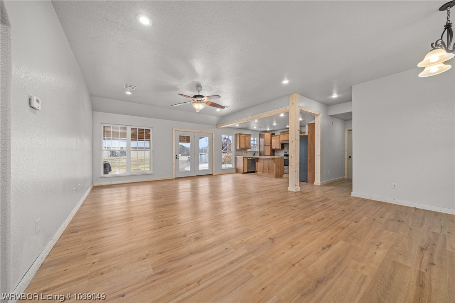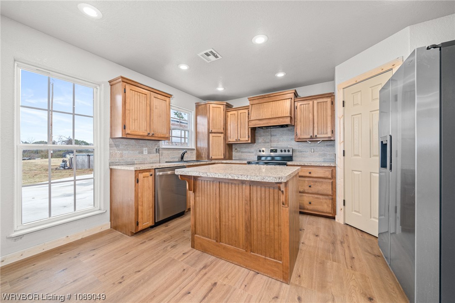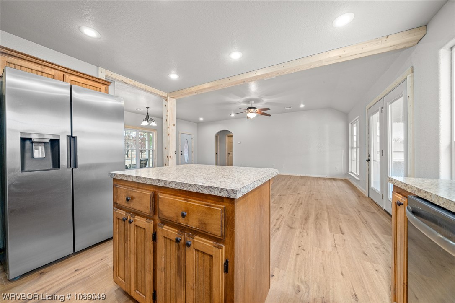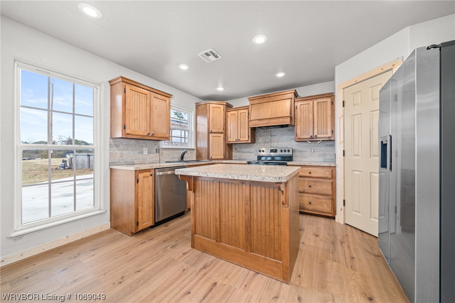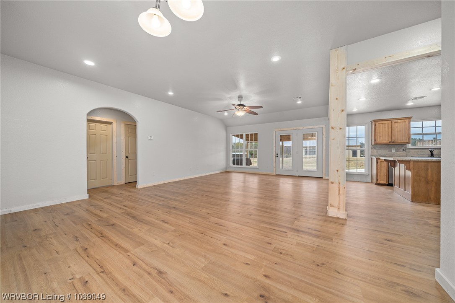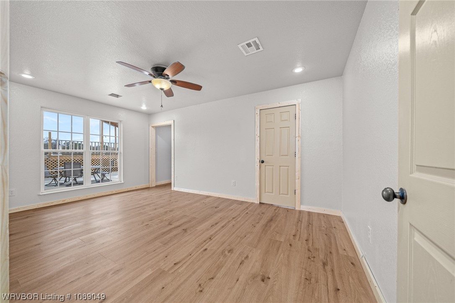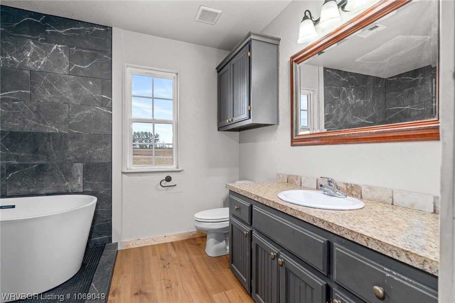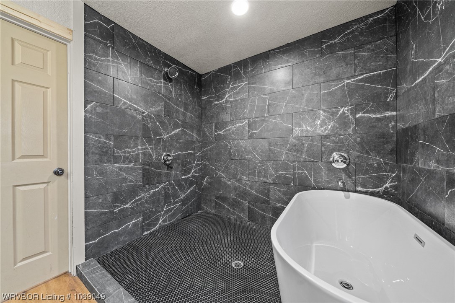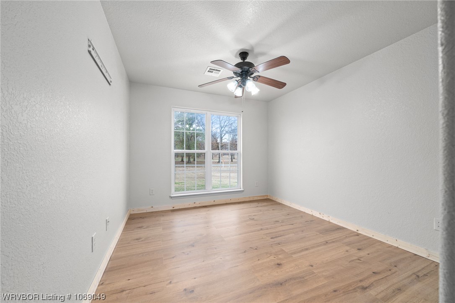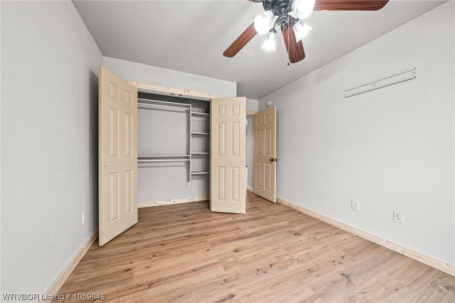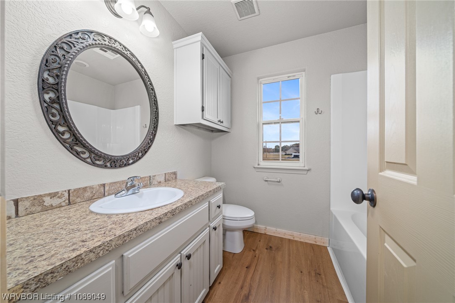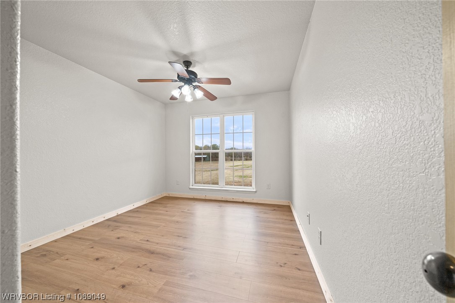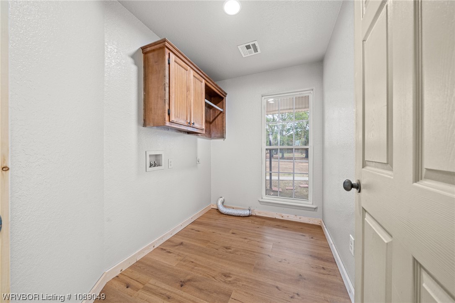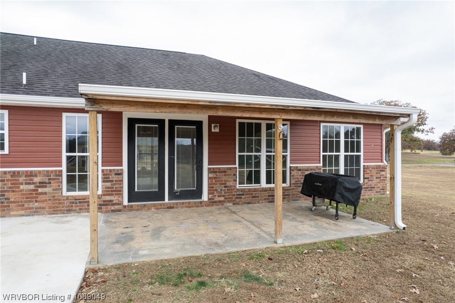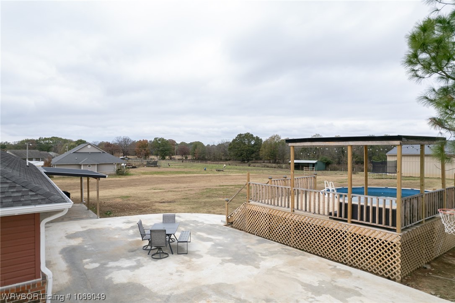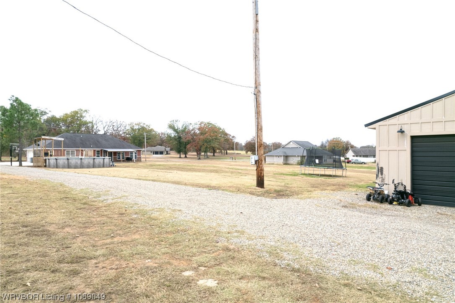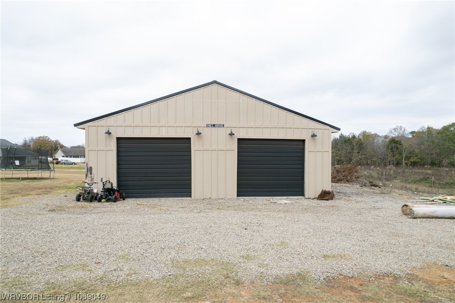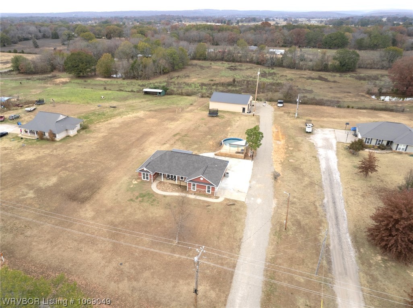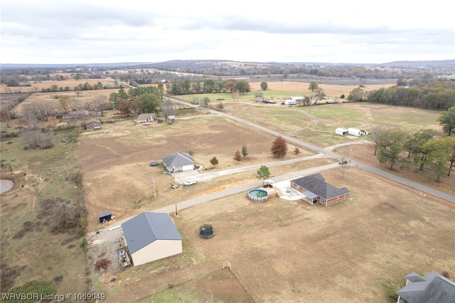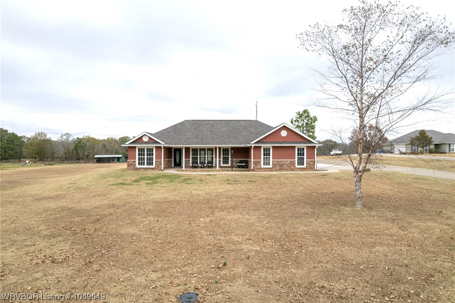
- $ $298,000
- Property Type: Residential
- Location: Sallisaw
- Beds: 3
- Baths: 2
- Lot Sq Ft: 1.253 acres
- Acres: 1.253
Check, check, check! Looking to get check off all those boxes for a new home?? Take a look at this one! MOVE IN READY, immaculate 3 bedroom, 2 bath with split floor plan! Beautiful new updated interior just finished, including new floors, new paint, new primary bathroom remodel with amazing soaking tub and oversized shower! This rare find is located in the heart of Central-Sallisaw, just minutes to Central Schools and town! Need a shop? Check out the recently built huge 40×50 shop with extra tall garage doors and so much spacious storage space upstairs! Tons of updates and upgrades have been done to this property, sitting on approx 1.25 acres of cleared land! Cozy up on the covered back porch and get ready to entertain family and friends by ringing in the new year in this absolutely adorable, great location property!!
| Price: | $$298,000 |
| Address: | 467129 E 1060 Road |
| City: | Sallisaw |
| County: | Sequoyah |
| State: | Oklahoma |
| MLS: | 1069049 |
| Acres: | 1.253 |
| Lot Square Feet: | 1.253 acres |
| Bedrooms: | 3 |
| Bathrooms: | 2 |
| clip: | 3107095275 |
| levels: | One |
| taxLot: | 4 |
| stories: | 1 |
| garageYN: | yes |
| coolingYN: | yes |
| heatingYN: | yes |
| basementYN: | no |
| directions: | From Sallisaw, take Hwy 64 E to Central High Rd (4620 Rd) and follow past schools, over railroad tracks and to stop sign (Central Fire Dept). Continue straight north to 1060 Rd and turn right. Property on the left. |
| highSchool: | Central |
| permission: | IDX |
| postalCity: | Sallisaw |
| contingency: | Take Backup Offers |
| lotSizeArea: | 1.253 |
| lotSizeUnits: | Acres |
| coveredSpaces: | 2 |
| structureType: | House |
| buyerFinancing: | Conventional |
| humanModifiedYN: | yes |
| taxAnnualAmount: | 1108 |
| elementarySchool: | Central |
| livingAreaSource: | Public Records |
| roadFrontageType: | County Road |
| lotSizeDimensions: | 1.25 |
| buildingAreaSource: | Public Records |
| middleOrJuniorSchool: | Central Middle School |
| specialListingConditions: | None |
| propertySubTypeAdditional: | Single Family Residence |
| middleOrJuniorSchoolDistrict: | Central-Sallisaw |
