
Acreage, Lake Front, and a Pool! What more could you want? Located just before Charleston on Hwy 22, this 3 bedroom 2 & 1/2 bath home in the Quiet Timberlake Estates is ready for its new owners. Lots of deck space perfect for entertaining around the pool, with a small fishing dock just a few steps away. Offered with two lots, totaling almost 4 acres with a detached storage/shop and protected by a 50 year steel tile roof that was just installed. Granite countertops, hardwood floors, a separate office, a balcony and a spacious primary en-suite wrap up this beautiful traditional contemporary. Call an agent today for your private tour.
| Price: | $$294,700 |
| Address: | 4506 Timber Lake |
| City: | Charleston |
| County: | Sebastian |
| State: | Arkansas |
| Subdivision: | Timber Lake Addn-Charleston SD |
| MLS: | 1067802 |
| Acres: | 3.900 |
| Lot Square Feet: | 3.900 acres |
| Bedrooms: | 3 |
| Bathrooms: | 3 |
| Half Bathrooms: | 1 |
| clip: | 2338599481 |
| levels: | Two |
| taxLot: | 10 |
| stories: | 2 |
| garageYN: | yes |
| taxBlock: | 1 |
| coolingYN: | yes |
| heatingYN: | yes |
| basementYN: | no |
| directions: | Take Hwy 22 (Rogers Avenue) East. Just before you get to Charleston, Timberlake Estates will be on the right. You will see the lake and a big two story white home. Turn right onto Timberlake Est. Home is up and around the lake on the left. |
| highSchool: | Charleston |
| permission: | IDX |
| postalCity: | Charleston |
| contingency: | Take Backup Offers |
| lotSizeArea: | 3.9 |
| lotSizeUnits: | Acres |
| coveredSpaces: | 2 |
| structureType: | House |
| buyerFinancing: | Conventional |
| windowFeatures: | Blinds, Drapes |
| humanModifiedYN: | yes |
| roadSurfaceType: | Paved |
| taxAnnualAmount: | 1200 |
| elementarySchool: | Charleston |
| livingAreaSource: | Listing Agent |
| lotSizeDimensions: | 3.9 acres |
| buildingAreaSource: | Listing Agent |
| middleOrJuniorSchool: | Charleston |
| specialListingConditions: | None |
| propertySubTypeAdditional: | Single Family Residence |
| middleOrJuniorSchoolDistrict: | Charleston |
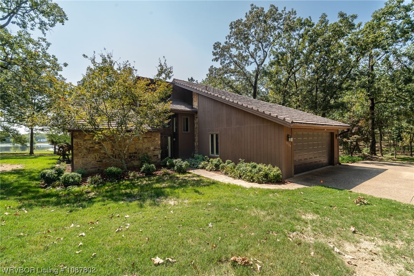

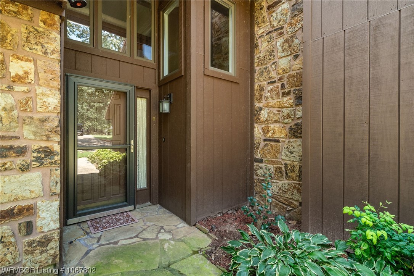

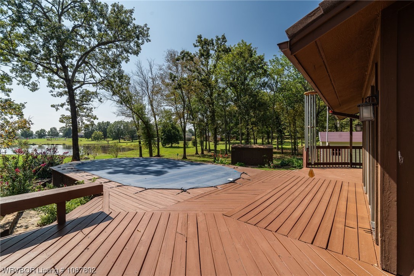

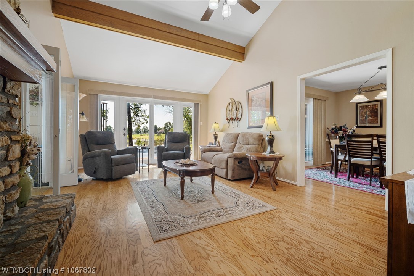
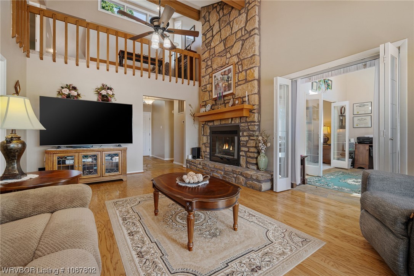

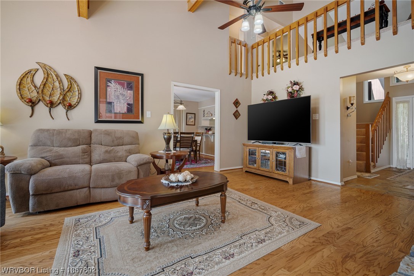
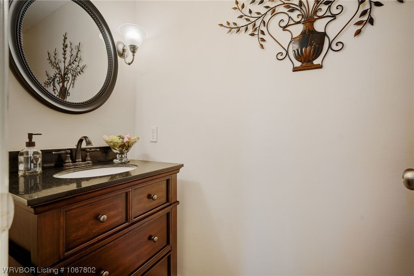
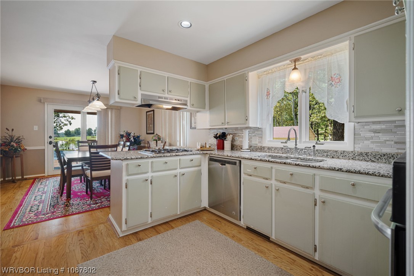


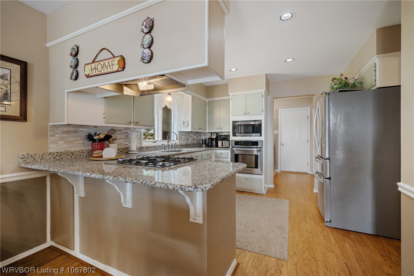



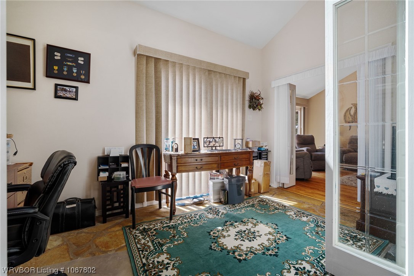
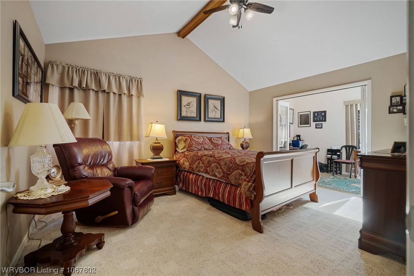
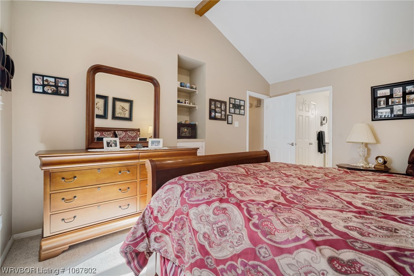
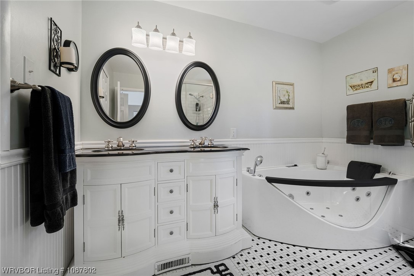


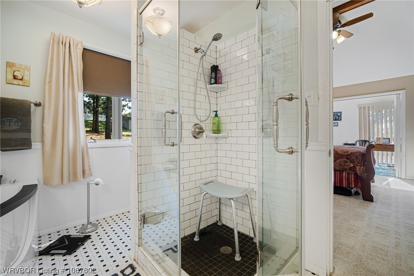
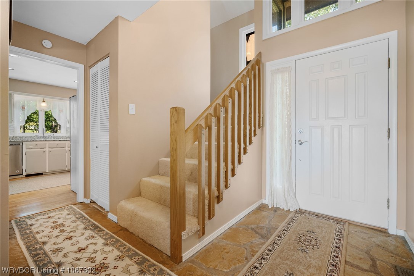

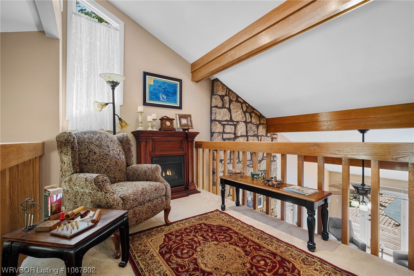
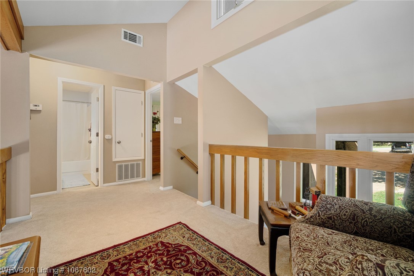

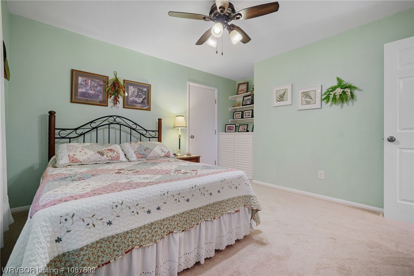
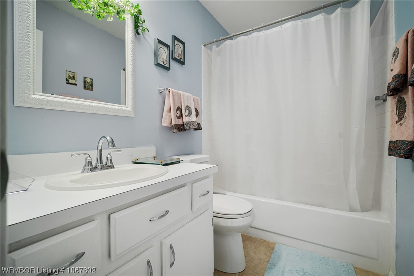
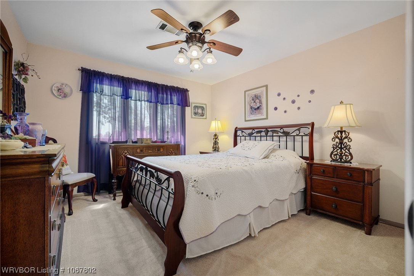
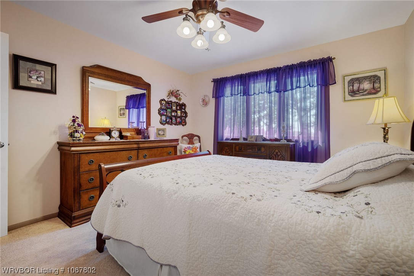

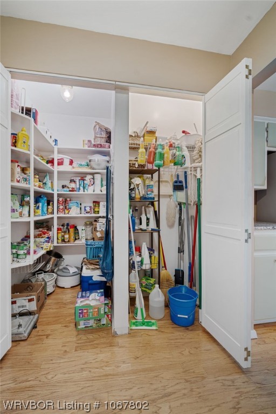
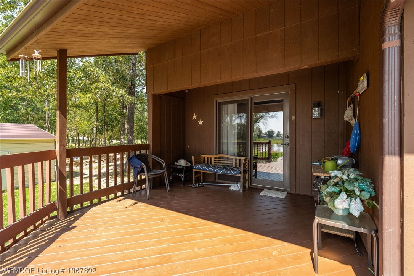
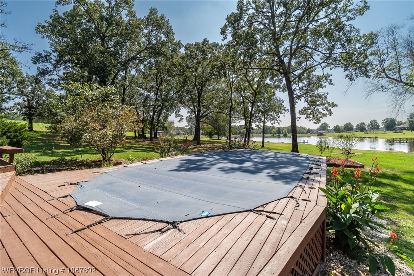
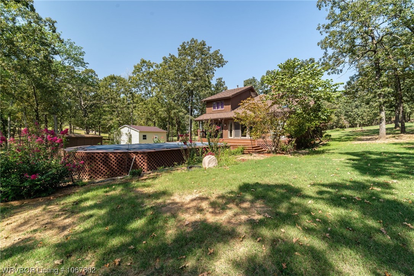
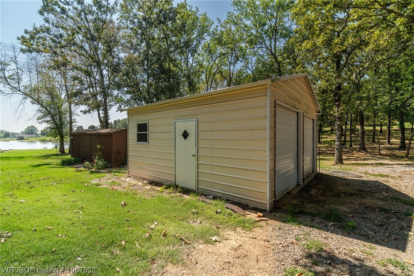

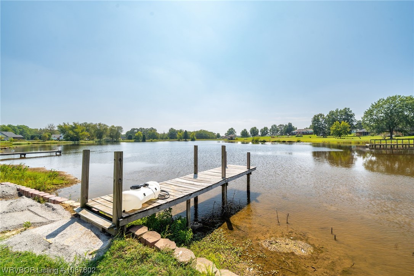
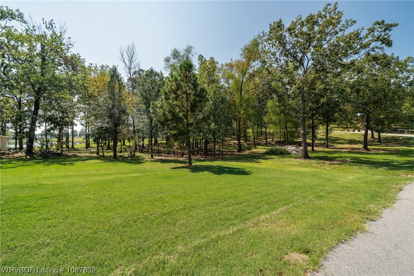

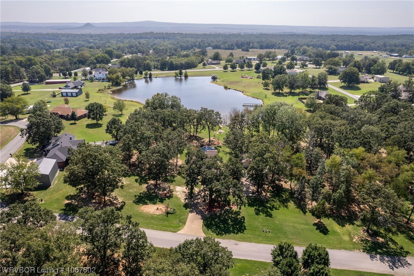

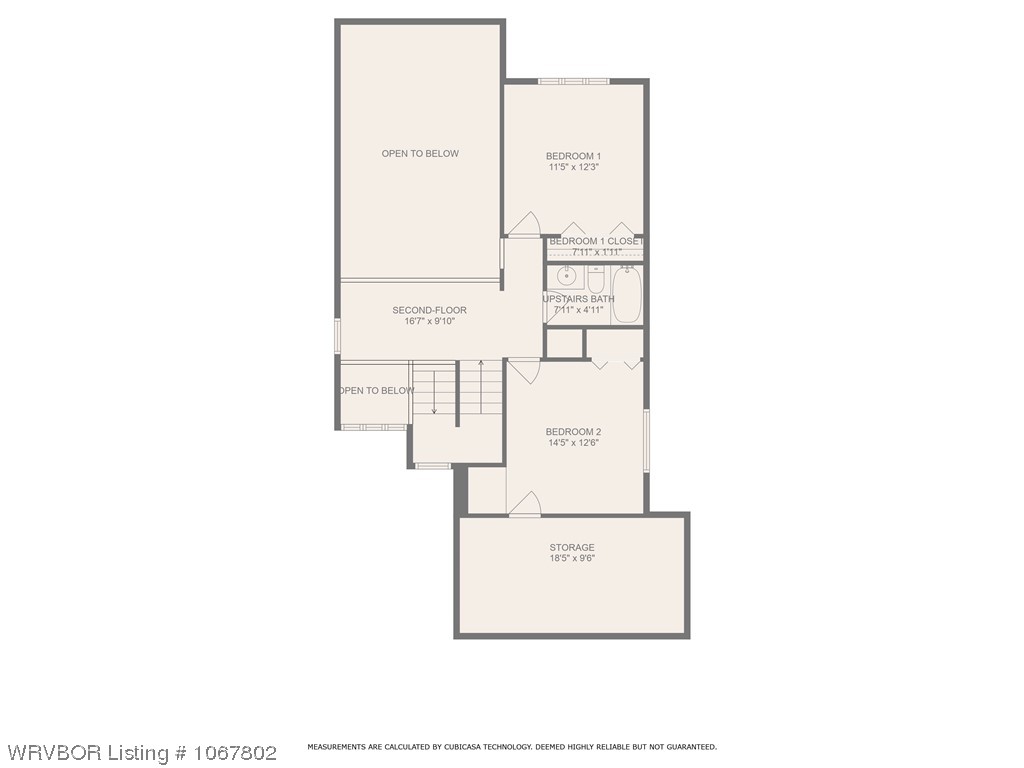
Please sign up for a Listing Manager account below to inquire about this listing