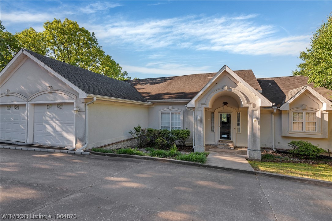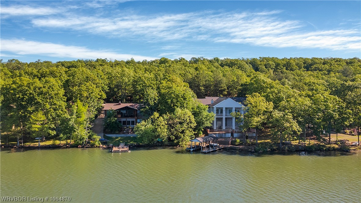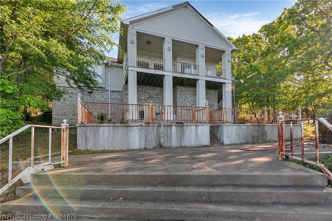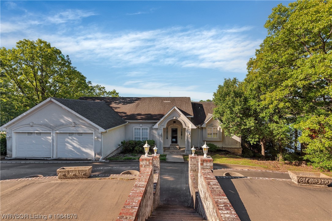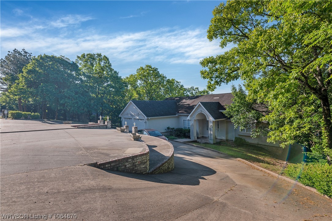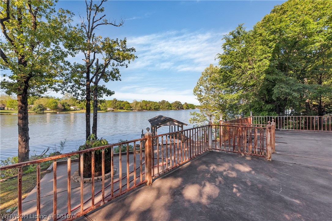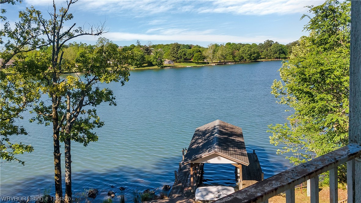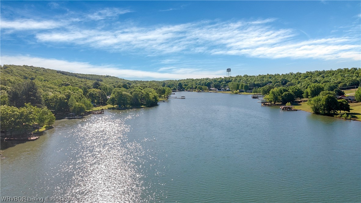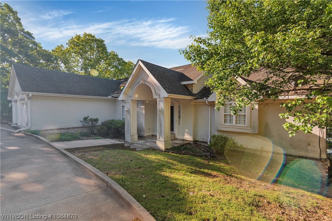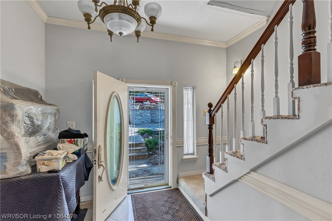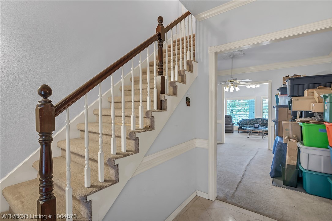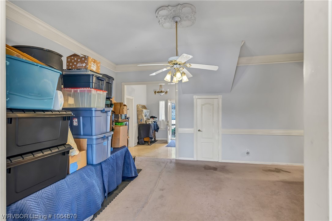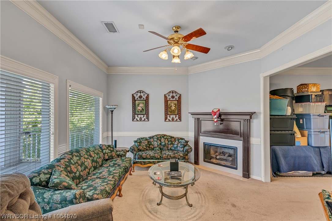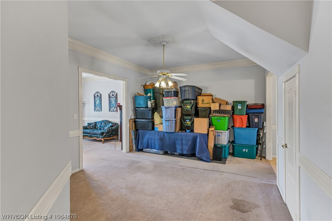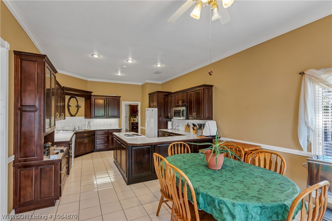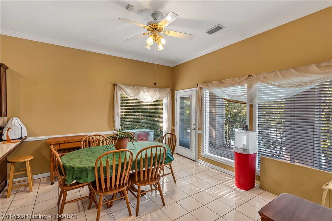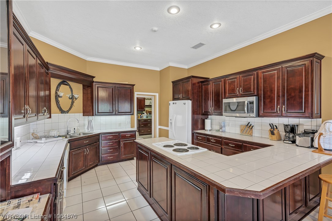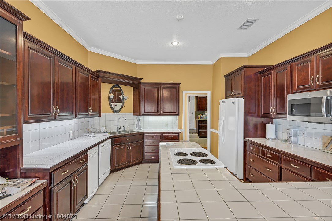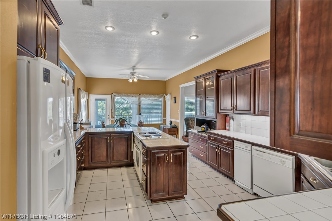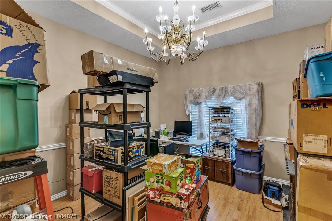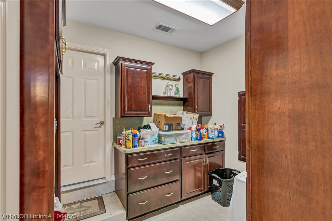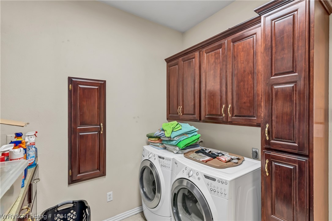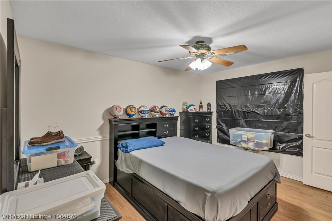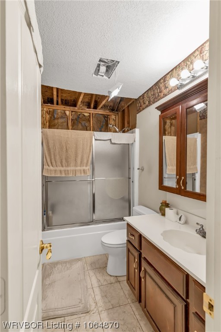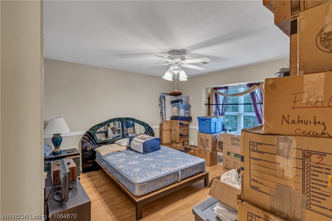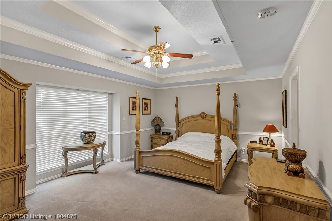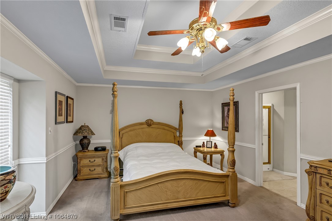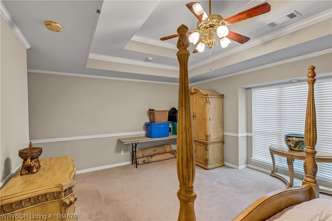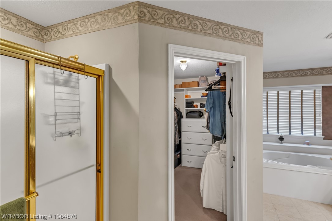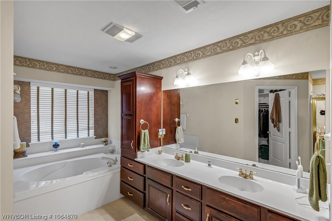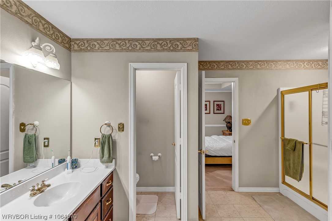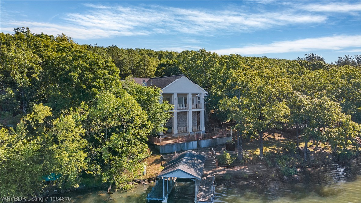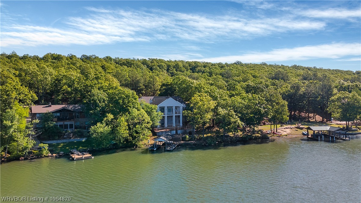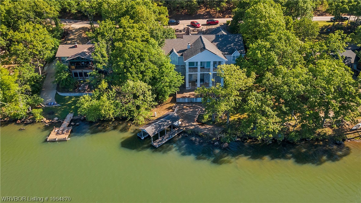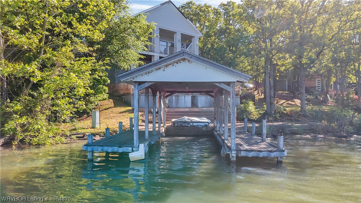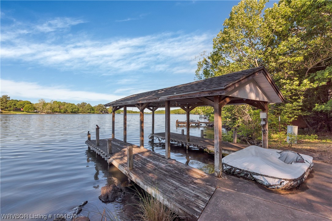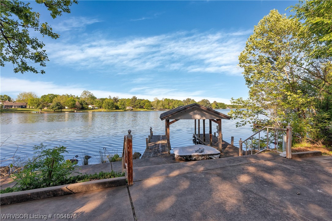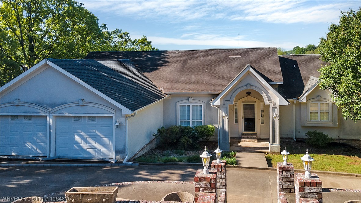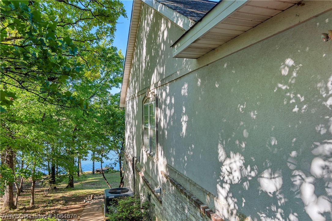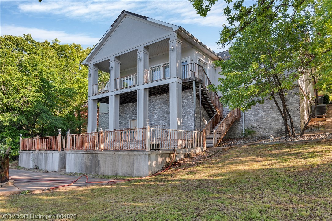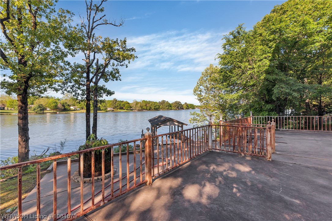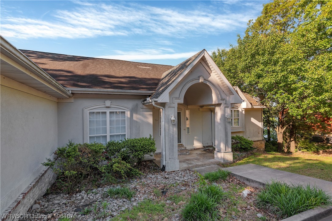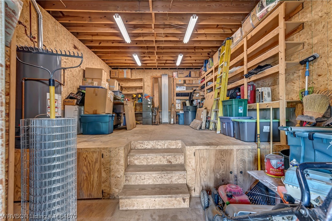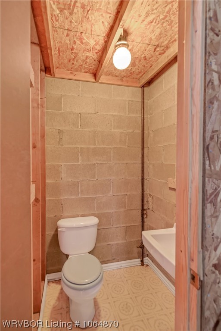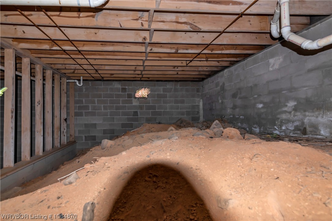
Enjoy Local Lake Life on the daily! This Shadow Lake Staple is in need of a refresh, but the VIEWS!! Im not kidding, so worth the investment. Large circle driveway with plenty of off street parking while hosting those lake parties. With a walk out balcony from the kitchen down the stairs to an expansive paved patio space and covered boat dock with lift. 3 bedrooms and 2 full bathrooms, cherry cabinetry throughout, office/media space, triple tray ceiling in the primary suite with soaking tub, formal sitting room and den with fireplace. Enjoy watching the Eagles soar from the south facing floor to ceiling windows that make the most of the view. Downstairs is a walk out basement with half bath, could easily be finished space, or expand into the crawl for more rooms if needed. Huge possibilities with this one. Dream BIG, Lake Life AND Greenwood Schools are just a few phone calls away.
| Price: | $$399,999 |
| Address: | 2509 Lakeside Drive |
| City: | Greenwood |
| County: | Sebastian |
| State: | Arkansas |
| Subdivision: | Shadow Lake Estates |
| MLS: | 1064870 |
| Bedrooms: | 3 |
| Bathrooms: | 3 |
| Half Bathrooms: | 1 |
| clip: | 1110162055 |
| levels: | One |
| taxLot: | 123 |
| viewYN: | yes |
| stories: | 1 |
| garageYN: | yes |
| coolingYN: | yes |
| heatingYN: | yes |
| basementYN: | yes |
| directions: | From 71 South, turn at the "brown barn" onto Shadow Lake Drive. Then take the first left up and over the dam, around the curve and down a ways to 2509. The home is on the "Lake Side" |
| highSchool: | Greenwood |
| permission: | IDX |
| postalCity: | Greenwood |
| contingency: | Escape Clause in Contract |
| lotSizeUnits: | Acres |
| coveredSpaces: | 2 |
| structureType: | House |
| buyerFinancing: | Cash |
| directionFaces: | South |
| windowFeatures: | Double Pane Windows, Vinyl, Blinds |
| humanModifiedYN: | yes |
| roadSurfaceType: | Paved |
| taxAnnualAmount: | 2104 |
| yearBuiltSource: | Public Records |
| elementarySchool: | Westwood |
| livingAreaSource: | Public Records |
| yearBuiltDetails: | 25 Years or older |
| lotSizeDimensions: | 100x140 |
| propertyCondition: | Fixer |
| buildingAreaSource: | Public Records |
| middleOrJuniorSchool: | East Hills |
| associationFeeIncludes: | Other |
| specialListingConditions: | None |
| propertySubTypeAdditional: | Single Family Residence |
| middleOrJuniorSchoolDistrict: | Greenwood |
