
Low maintenance brick and vinyl two story North of Van Buren. This traditional executive home has 3 bedrooms up, a beautiful oak and granite eat in kitchen, large primary suite with coffered ceilings, and a soaking tub and walk in corner shower. A jack n jill bath with walk in closets for each bedroom, and a separate laundry with office space. Downstairs a bonus room perfect for play, media, or large gatherings complete with its own full kitchen. In addition a 4th bedroom, separate full bathroom, a built in garage with additional storage and room for exercise equipment. Enjoy your evenings on the deck overlooking a wet weather creek in the back of the corner lot all sitting on just over 3.6 acres.
| Price: | $$429,000 |
| Address: | 1928 Sun Valley |
| City: | Van Buren |
| County: | Crawford |
| State: | Arkansas |
| Subdivision: | Sun Valley Acres |
| MLS: | 1061563 |
| Acres: | 3.610 |
| Lot Square Feet: | 3.610 acres |
| Bedrooms: | 4 |
| Bathrooms: | 4 |
| Half Bathrooms: | 1 |
| clip: | 5194455727 |
| levels: | Two |
| taxLot: | 19 |
| stories: | 2 |
| taxBlock: | 1 |
| coolingYN: | yes |
| heatingYN: | yes |
| basementYN: | yes |
| directions: | In Van Buren take Oliver Springs Rd North. Left on Sun Valley Estates, right on Sun Valley Point. |
| exclusions: | Pool Table, air hockey table and refrigerator downstairs |
| highSchool: | Van Buren |
| permission: | IDX |
| postalCity: | Van Buren |
| lotSizeArea: | 3.61 |
| spaFeatures: | See Remarks |
| lotSizeUnits: | Acres |
| coveredSpaces: | 4 |
| structureType: | House |
| buyerFinancing: | Conventional |
| windowFeatures: | Double Pane Windows, Vinyl, Blinds, Drapes |
| humanModifiedYN: | yes |
| roadSurfaceType: | Gravel |
| taxAnnualAmount: | 2249 |
| elementarySchool: | Van Buren |
| livingAreaSource: | Public Records |
| roadFrontageType: | County Road |
| lotSizeDimensions: | 3.6 acres |
| buildingAreaSource: | Public Records |
| middleOrJuniorSchool: | Van Buren |
| specialListingConditions: | None |
| propertySubTypeAdditional: | Single Family Residence |
| middleOrJuniorSchoolDistrict: | Van Buren |
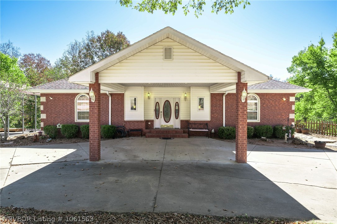
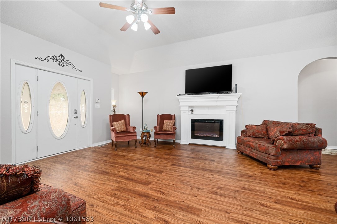
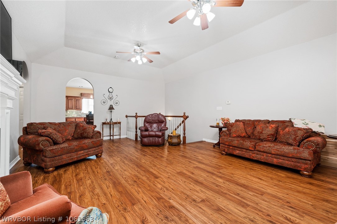
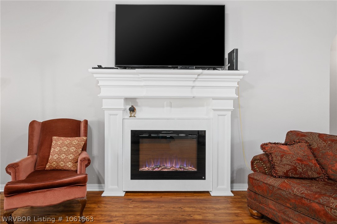
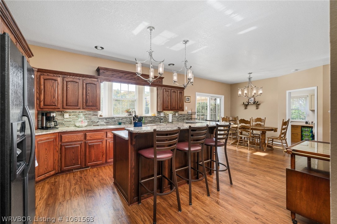
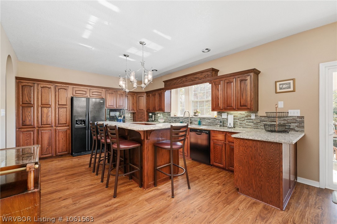
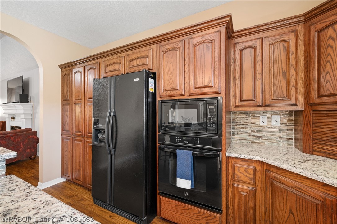
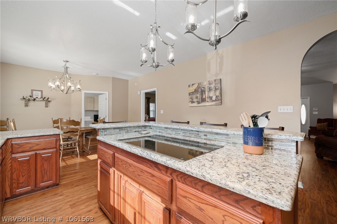
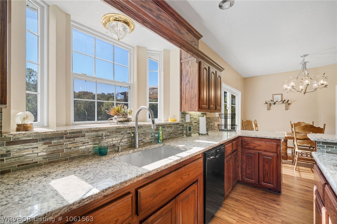
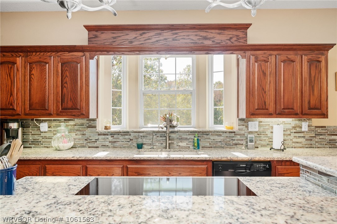

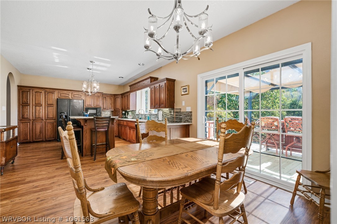
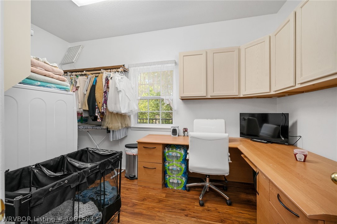
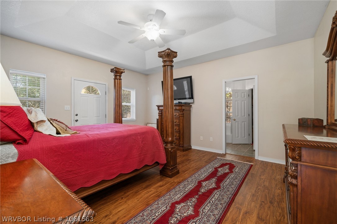
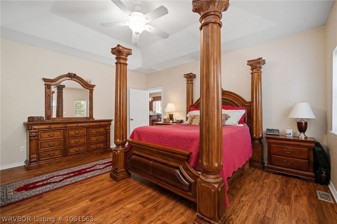
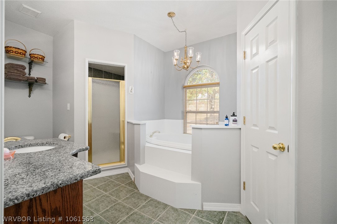
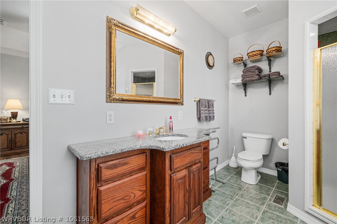
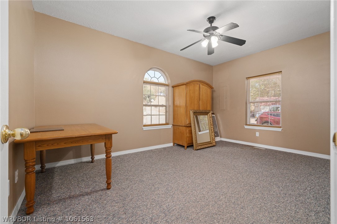
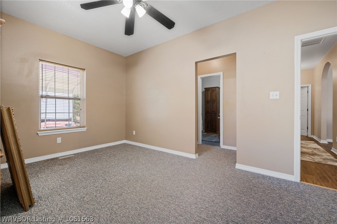
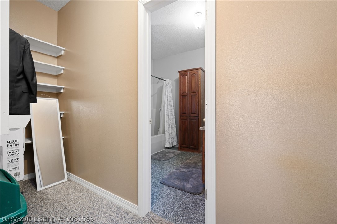
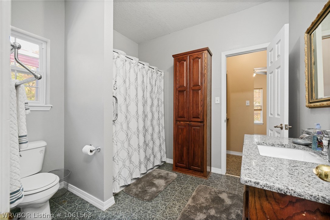
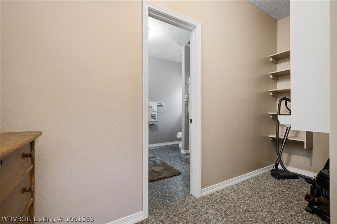
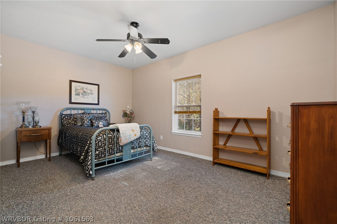
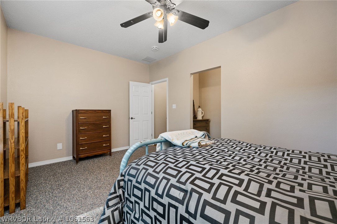
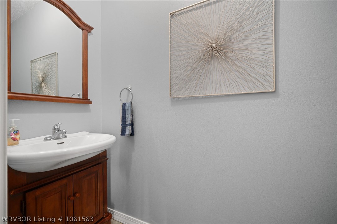
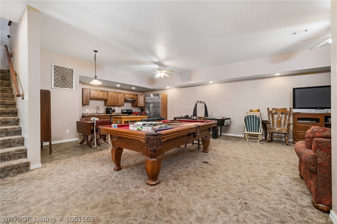
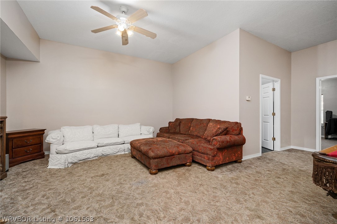
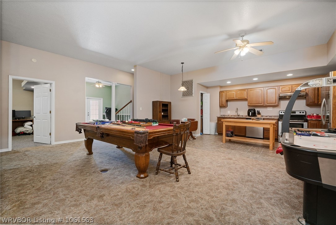
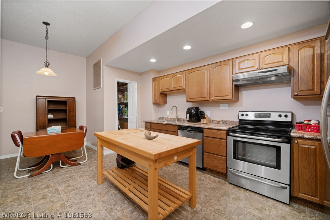
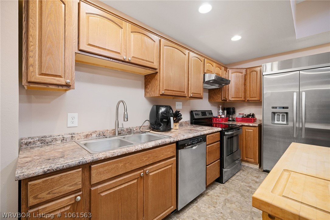
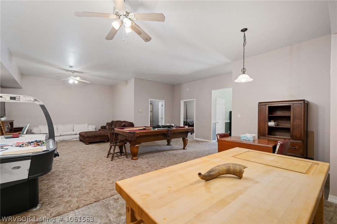
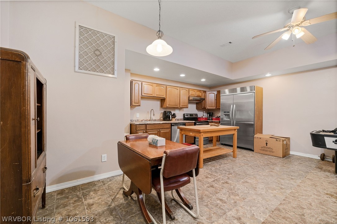

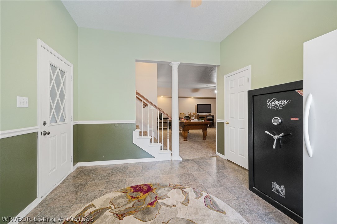

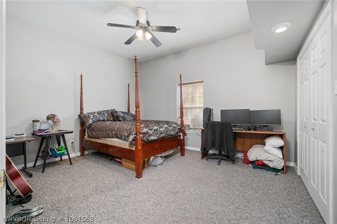
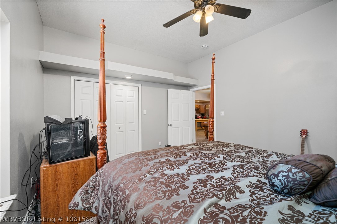

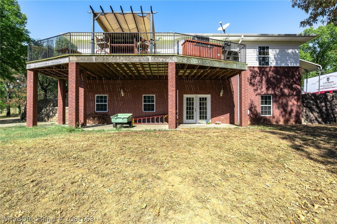
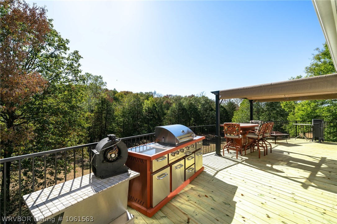
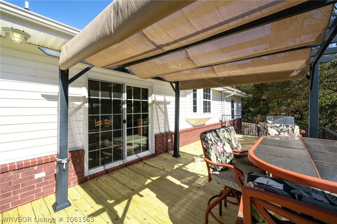

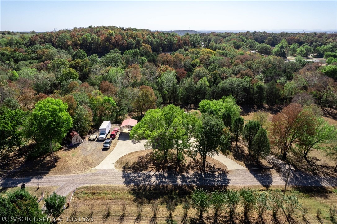
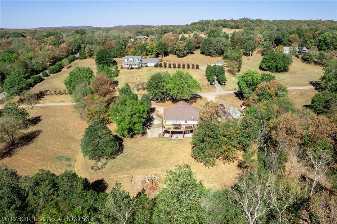
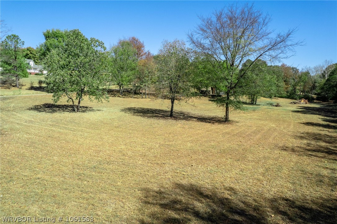
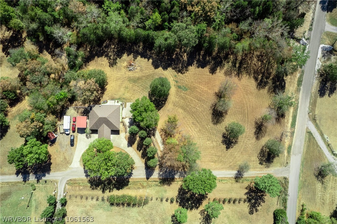

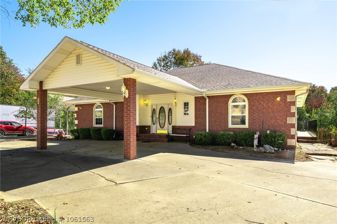
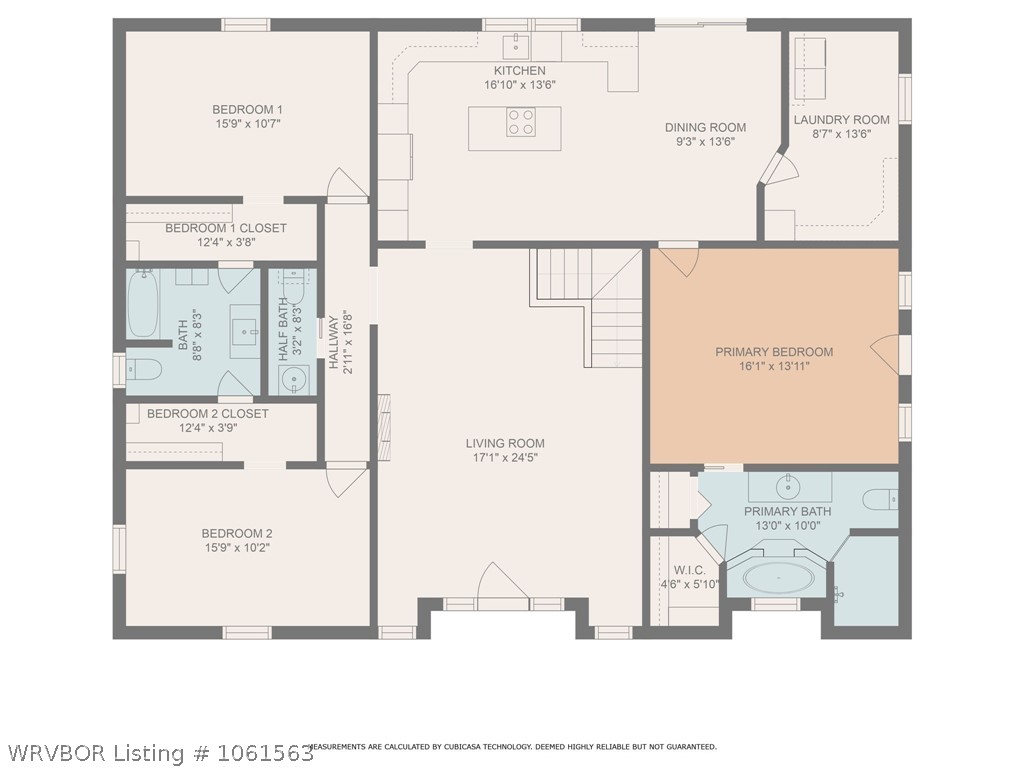
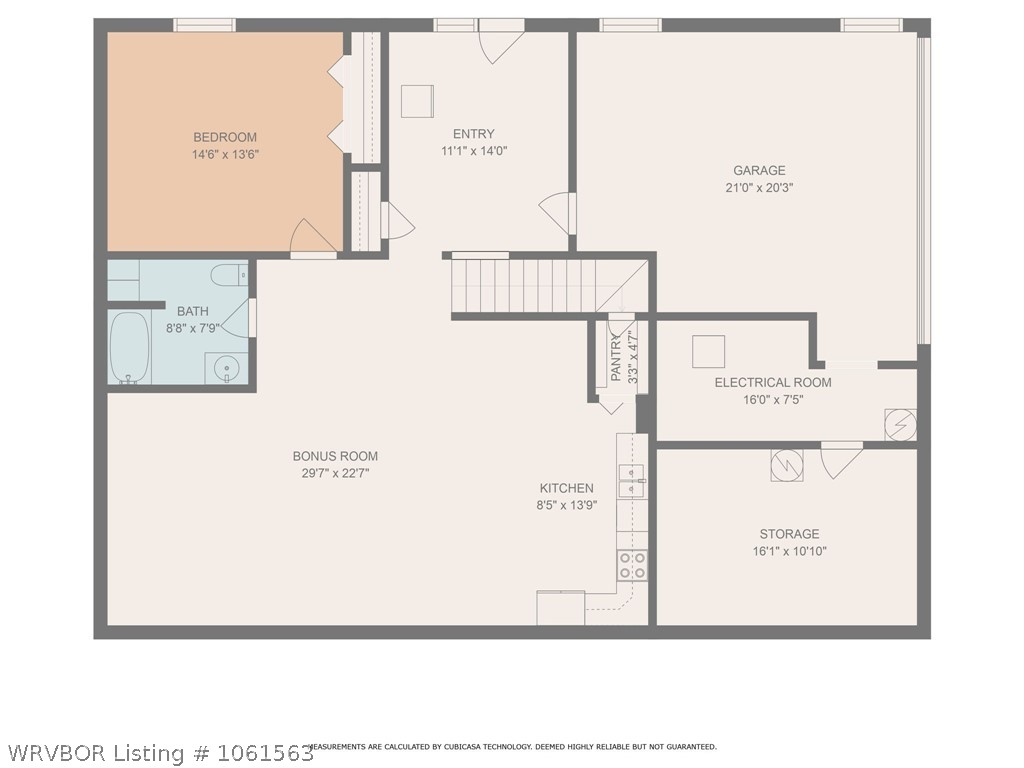
Please sign up for a Listing Manager account below to inquire about this listing