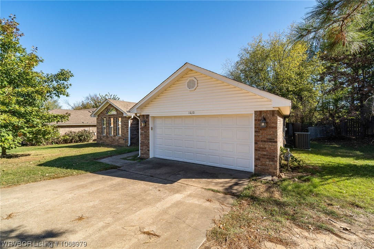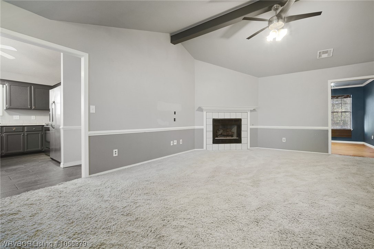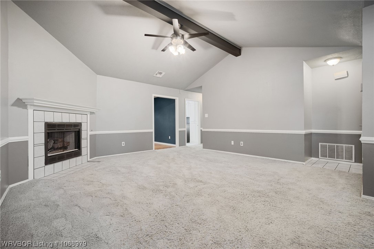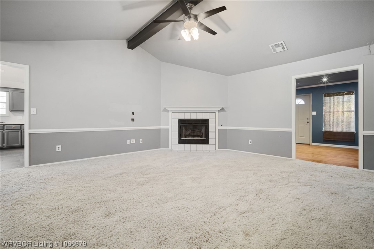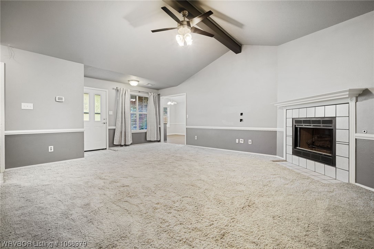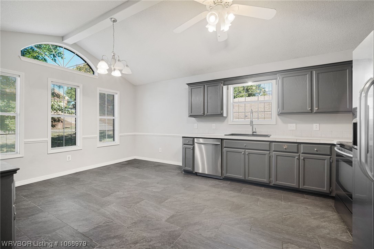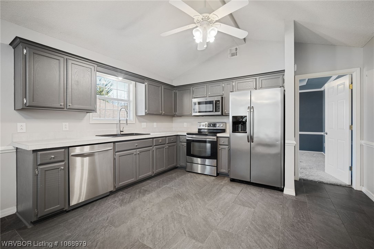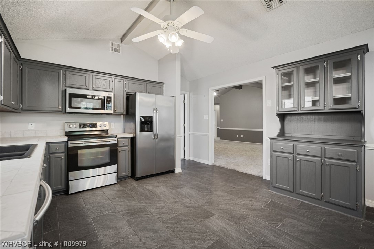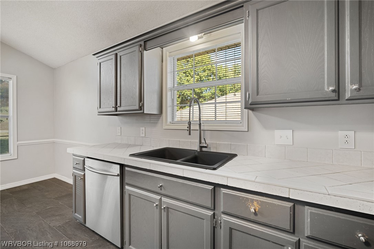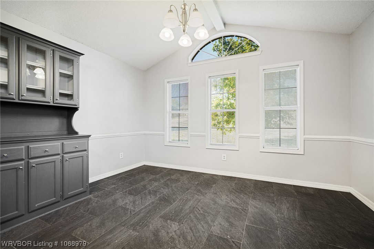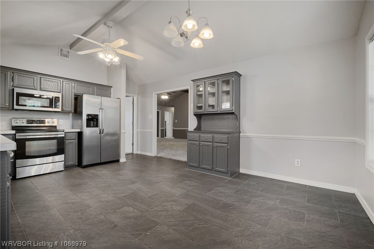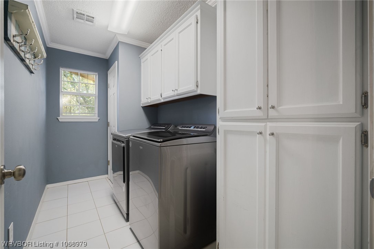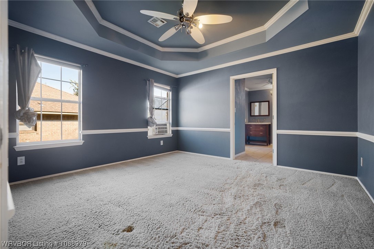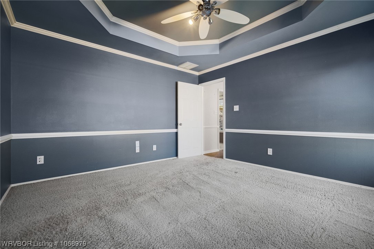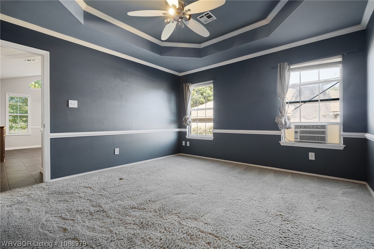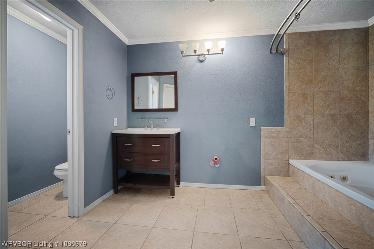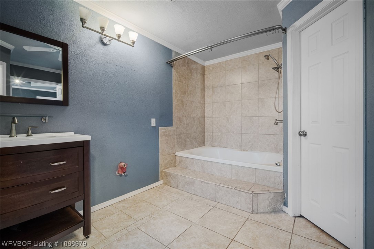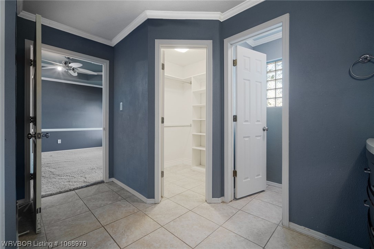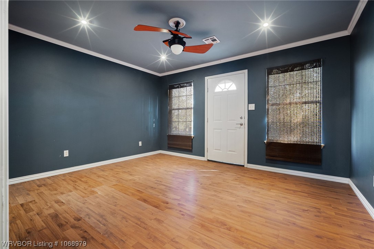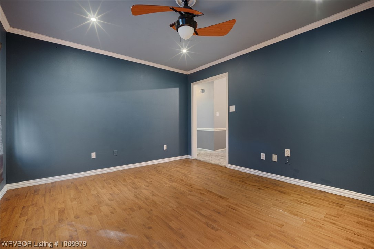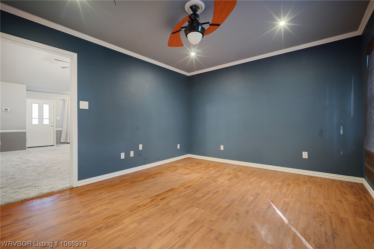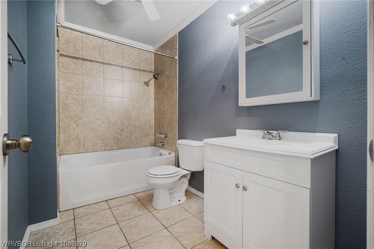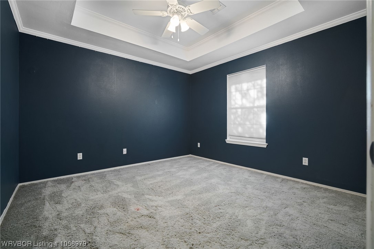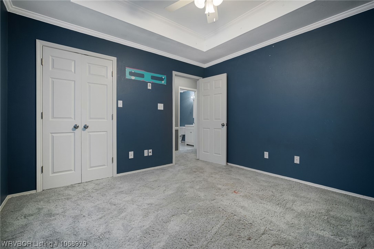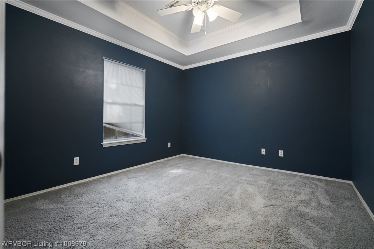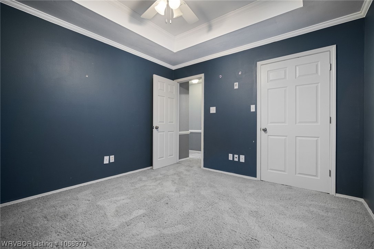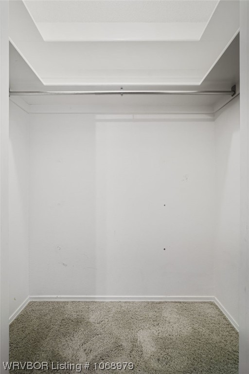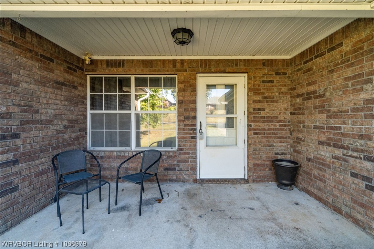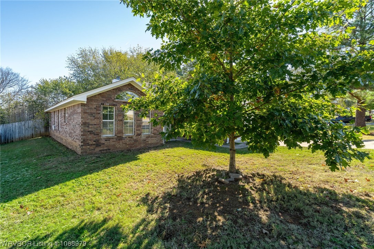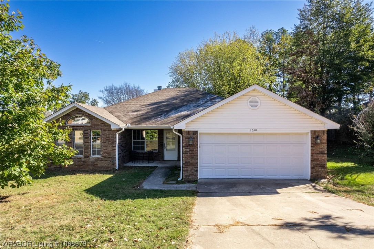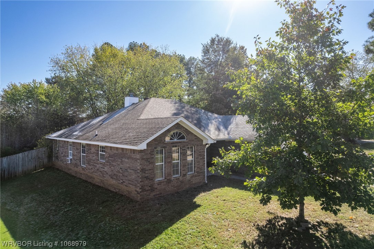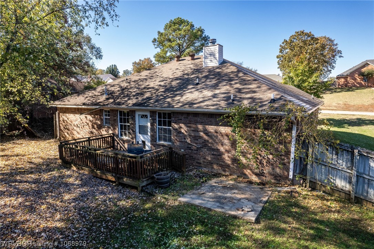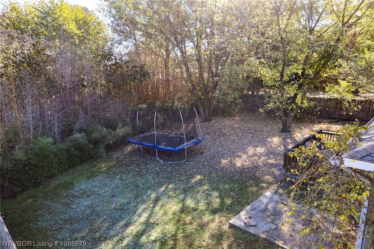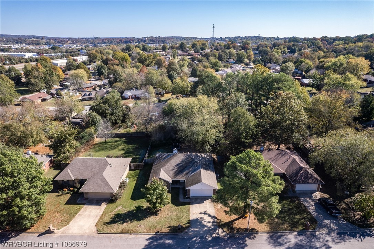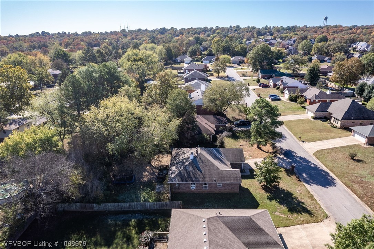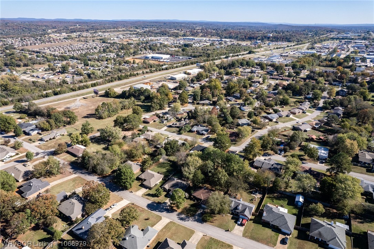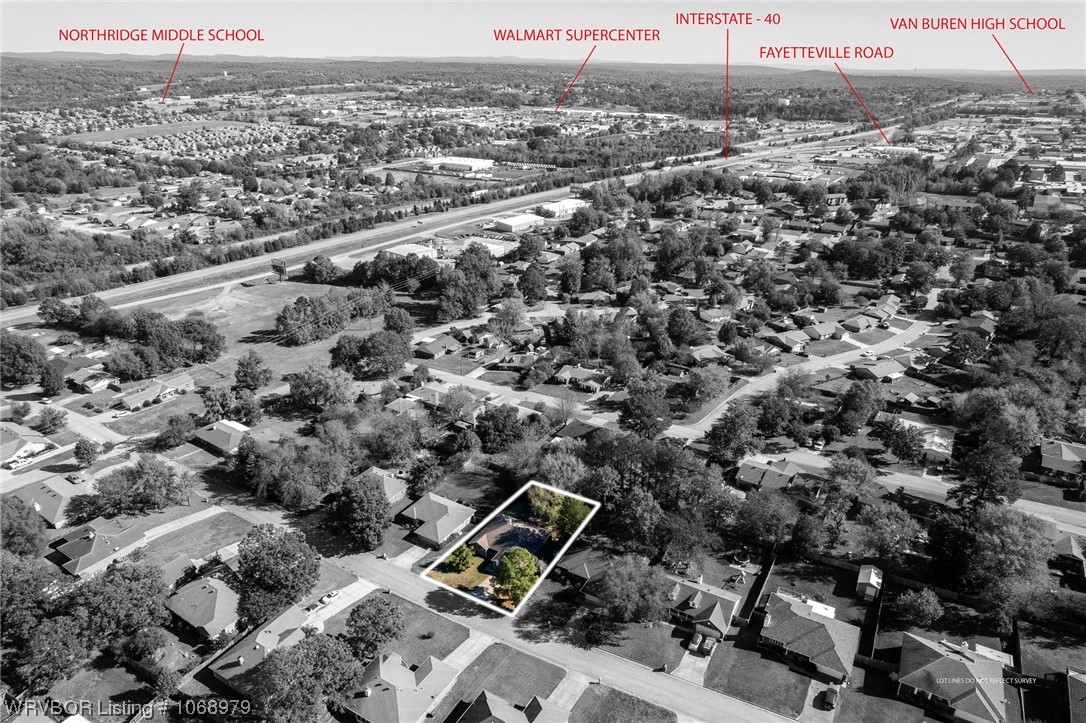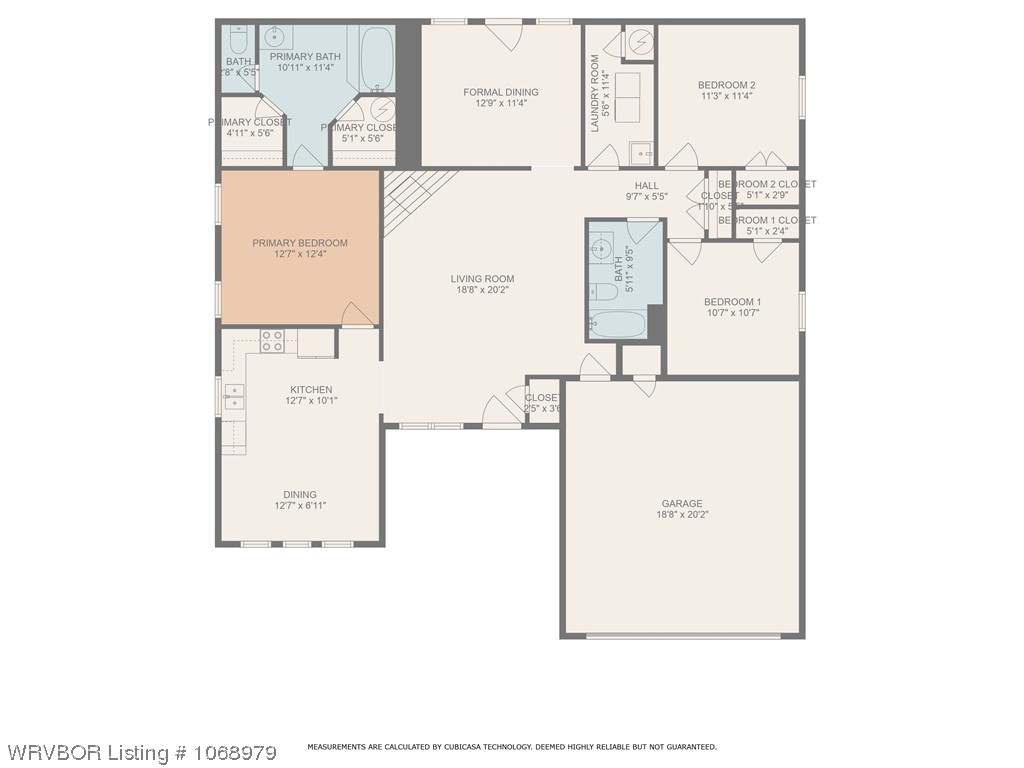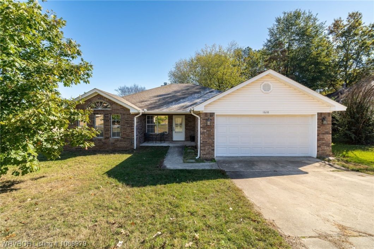
Hang your stockings with care on this cozy corner fireplace! The vaulted ceiling in the kitchen brings in ample day light, and an 8 foot tree should easily fit in the living room. Or at least Clark could get it in there! A true split 3 bedroom 2 bath floor plan allows for visions of sugar plums on one side while, drawing a bath in the whirlpool soaking tub on the other, especially needed from all the family gatherings.(wine glass in hand) And as if you wanted them to stay longer, there’s even a game room/office space perfect for that sleeper sofa. Out back a large deck to fry your turkey on, or for Uncle Lewis and Cousin Eddie to have that after dinner smoke. Located on Van Buren’s well know holiday tour route. St. Nick still has plenty of time to add this one to the list. So give that gift that keeps on giving this season, and Im not talking about the jelly of the month club. Call an agent today for a showing, and lets get to hanging those lights!
| Price: | $$214,900 |
| Address: | 1610 Amble On Lane |
| City: | Van Buren |
| County: | Crawford |
| State: | Arkansas |
| Zip Code: | 72956 |
| Subdivision: | Vista East I |
| MLS: | 1068979 |
| Year Built: | 1993 |
| Acres: | 0.28 |
| Lot Square Feet: | 0.28 acres |
| Bedrooms: | 3 |
| Bathrooms: | 2 |
| clip: | 7682458187 |
| roof: | Architectural, Shingle |
| sewer: | Public Sewer |
| levels: | One |
| taxLot: | 3 |
| cooling: | Central Air, Electric |
| fencing: | Back Yard, Partial |
| heating: | Central, Gas |
| stories: | 1 |
| flooring: | Carpet, Ceramic Tile |
| garageYN: | yes |
| coolingYN: | yes |
| heatingYN: | yes |
| mlsStatus: | Closed |
| utilities: | Cable Available, Electricity Available, Natural Gas Available, Phone Available, Sewer Available, Water Available |
| appliances: | Dishwasher, Disposal, Gas Water Heater, Range, Plumbed For Ice Maker |
| basementYN: | no |
| directions: | From Hwy 59 or Fayetteville Rd, turn down the insterstate access road toward Coltons Steak House. Go down a ways, then turn left on Amble On. The house will be down the road on the left. |
| highSchool: | Van Buren |
| livingArea: | 1802 |
| permission: | IDX |
| postalCity: | Van Buren |
| contingency: | Take Backup Offers |
| fireplaceYN: | yes |
| lotFeatures: | City Lot |
| lotSizeArea: | 0.28 |
| waterSource: | Public |
| lotSizeUnits: | Acres |
| coveredSpaces: | 2 |
| structureType: | House |
| buyerFinancing: | Conventional |
| windowFeatures: | Blinds |
| fireplacesTotal: | 1 |
| humanModifiedYN: | yes |
| laundryFeatures: | Electric Dryer Hookup, Washer Hookup, Dryer Hookup |
| otherStructures: | Workshop |
| parkingFeatures: | Attached, Garage, Garage Door Opener |
| roadSurfaceType: | Paved |
| taxAnnualAmount: | 1060 |
| yearBuiltSource: | Public Records |
| attachedGarageYN: | yes |
| elementarySchool: | Van Buren |
| exteriorFeatures: | Concrete Driveway |
| interiorFeatures: | Built-in Features, Ceiling Fan(s), Cathedral Ceiling(s), Eat-in Kitchen, Pantry, Split Bedrooms, Walk-In Closet(s) |
| livingAreaSource: | Public Records |
| yearBuiltDetails: | 11-24 Years |
| communityFeatures: | Curbs |
| fireplaceFeatures: | Gas Log |
| foundationDetails: | Slab |
| lotSizeDimensions: | 80x158 |
| architecturalStyle: | Traditional |
| buildingAreaSource: | Public Records |
| highSchoolDistrict: | Van Buren |
| middleOrJuniorSchool: | Van Buren |
| constructionMaterials: | Brick |
| patioAndPorchFeatures: | Deck |
| elementarySchoolDistrict: | Van Buren |
| specialListingConditions: | None |
| propertySubTypeAdditional: | Single Family Residence |
| middleOrJuniorSchoolDistrict: | Van Buren |

