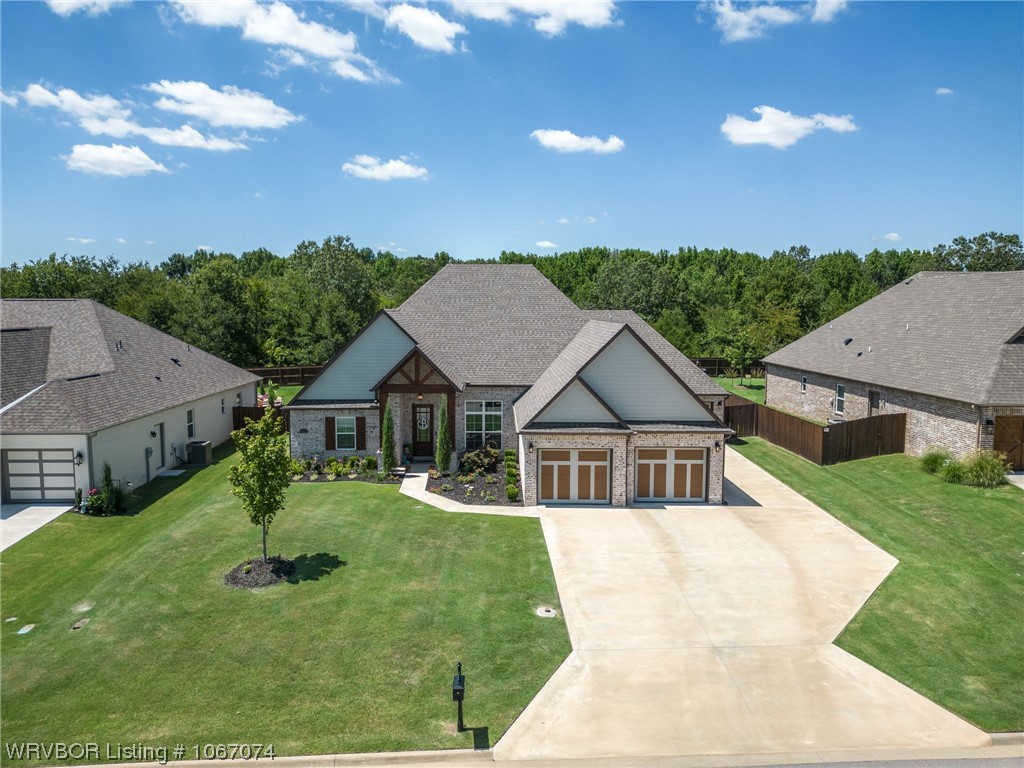
Here’s your rare opportunity to make the stunning Stoneshire Subdivision your home sweet home! This stunner features a large open floor plan with 12 foot leathered granite island. Get ready to show off your cooking skills in the beautiful kitchen, with an organizers dream pantry, and gas range. Large primary suite with a huge walk in shower, soaker tub and the most dreamy primary closet. Imagine spending the upcoming fall evenings on the breezy covered back patio, which boasts tall ceilings and a wood burning fireplace. Call your favorite local River Valley Realtor to schedule a private tour today!
Home is agent owned
| Price: | $$499,900 |
| Address: | 9214 Shirecrest Drive |
| City: | Fort Smith |
| County: | Sebastian |
| State: | Arkansas |
| Zip Code: | 72916 |
| Subdivision: | The Crest Of Stoneshire |
| MLS: | 1067074 |
| Year Built: | 2020 |
| Acres: | 0.27 |
| Lot Square Feet: | 0.27 acres |
| Bedrooms: | 4 |
| Bathrooms: | 3 |
| Half Bathrooms: | 1 |
| clip: | 1000794296 |
| roof: | Architectural, Shingle |
| sewer: | Public Sewer |
| levels: | One |
| taxLot: | 30 |
| cooling: | Central Air, Electric |
| fencing: | Back Yard, Partial, Privacy, Wood |
| heating: | Central, Gas |
| stories: | 1 |
| flooring: | Carpet |
| garageYN: | yes |
| taxBlock: | NA |
| coolingYN: | yes |
| heatingYN: | yes |
| mlsStatus: | Closed |
| utilities: | Electricity Available, Natural Gas Available, Sewer Available, Water Available |
| appliances: | Some Electric Appliances, Some Gas Appliances, Dishwasher, Disposal, Gas Water Heater, Microwave, Range |
| directions: | Take Zero St, turn left onto Massard. Shirecrest Dr. is right beside the green fire station on the right. Home will be on the right hand side. |
| highSchool: | Greenwood |
| livingArea: | 2554 |
| permission: | IDX |
| postalCity: | Fort Smith |
| fireplaceYN: | yes |
| lotFeatures: | Landscaped, Subdivision |
| lotSizeArea: | 0.27 |
| waterSource: | Public |
| lotSizeUnits: | Acres |
| coveredSpaces: | 3 |
| structureType: | House |
| associationFee: | 250 |
| buyerFinancing: | Conventional |
| fireplacesTotal: | 2 |
| humanModifiedYN: | yes |
| laundryFeatures: | Electric Dryer Hookup |
| parkingFeatures: | Attached, Garage, Garage Door Opener |
| roadSurfaceType: | Paved |
| taxAnnualAmount: | 4424 |
| attachedGarageYN: | yes |
| elementarySchool: | Westwood |
| exteriorFeatures: | Concrete Driveway |
| interiorFeatures: | Built-in Features, Ceiling Fan(s), Granite Counters, Pantry, Walk-In Closet(s), Wired for Sound |
| livingAreaSource: | Builder |
| fireplaceFeatures: | Gas Log, Wood Burning |
| foundationDetails: | Slab |
| lotSizeDimensions: | 150 x 87 |
| buildingAreaSource: | Builder |
| highSchoolDistrict: | Greenwood |
| middleOrJuniorSchool: | Greenwood |
| constructionMaterials: | Brick |
| patioAndPorchFeatures: | Covered, Patio |
| associationFeeIncludes: | Other |
| associationFeeFrequency: | Annually |
| elementarySchoolDistrict: | Greenwood |
| propertySubTypeAdditional: | Single Family Residence |
| middleOrJuniorSchoolDistrict: | Greenwood |



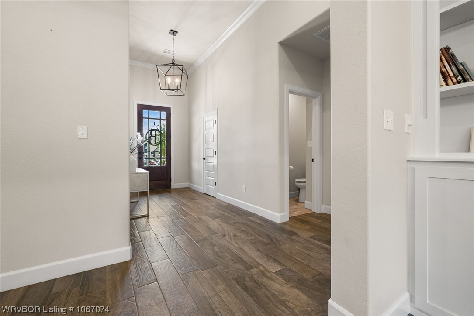
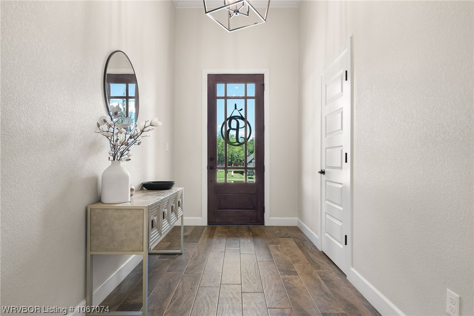



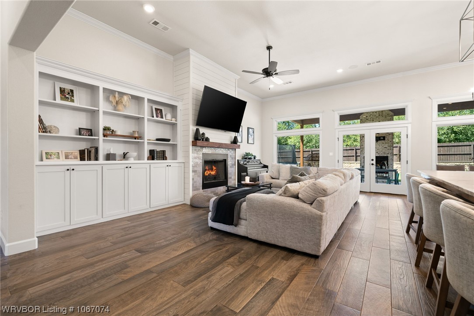

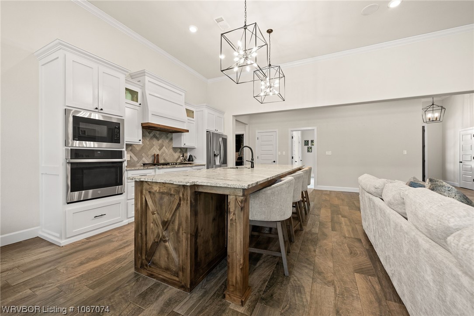
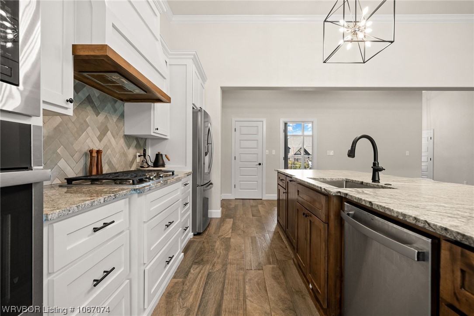


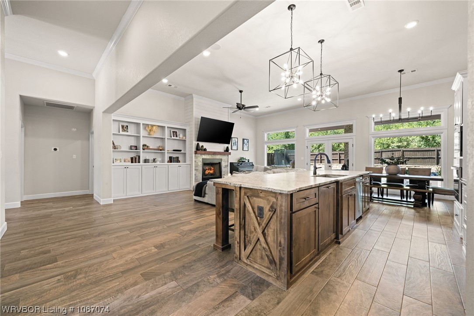

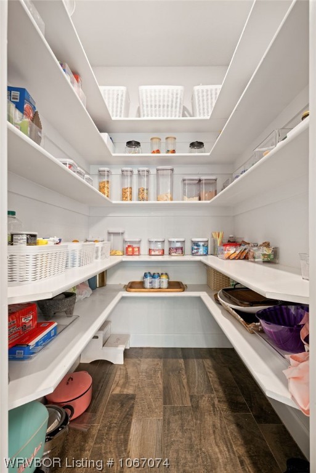
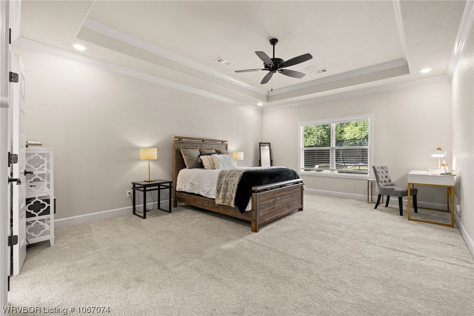





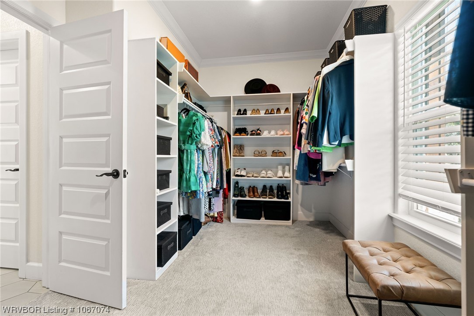

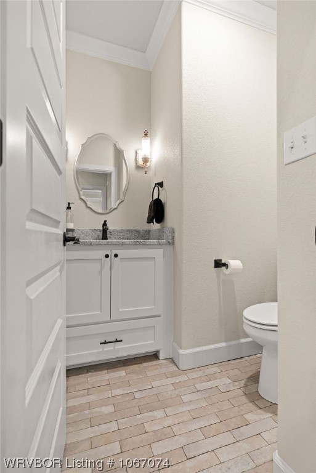

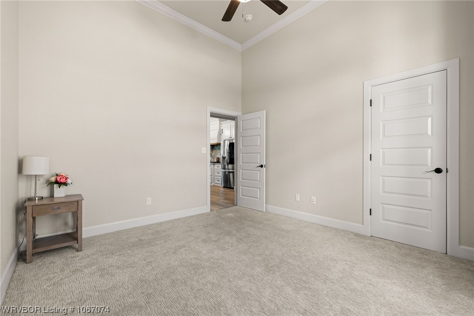
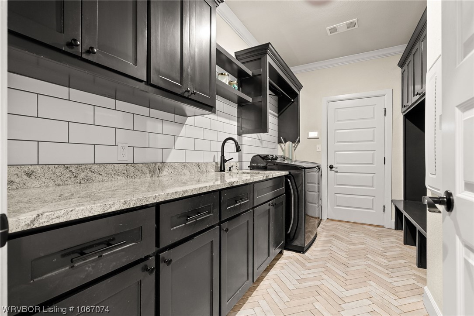
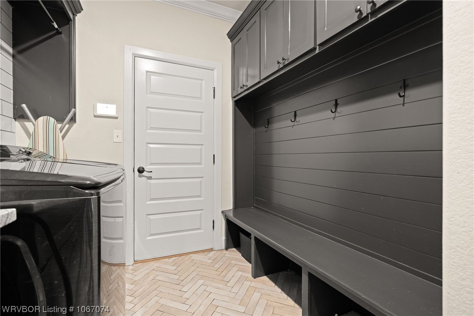
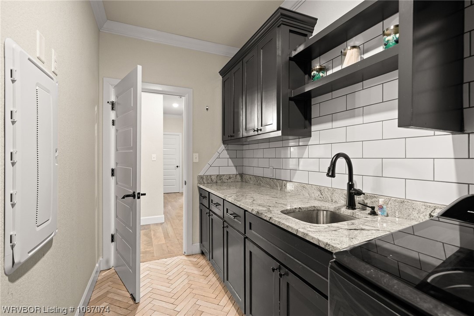
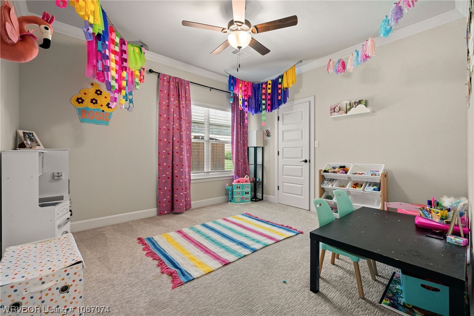




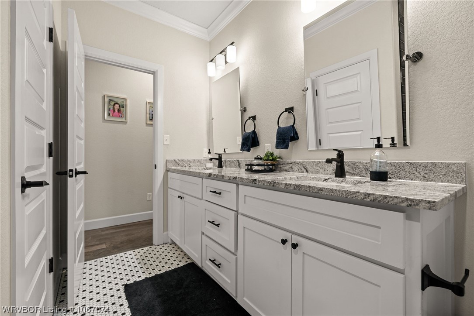
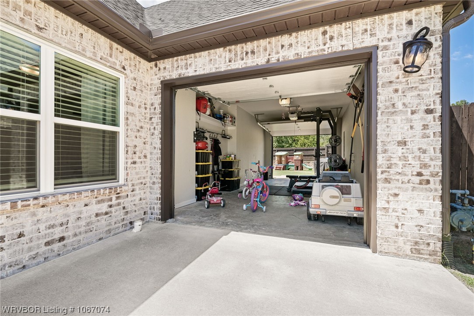

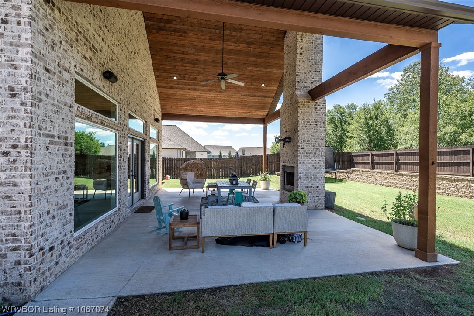
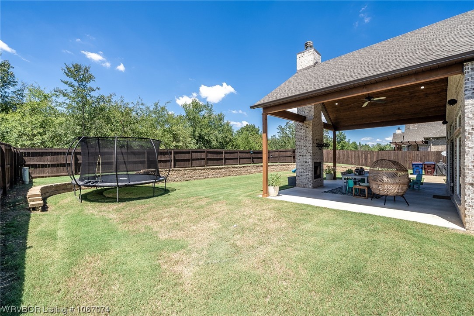
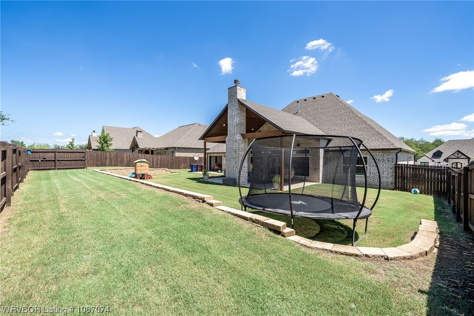

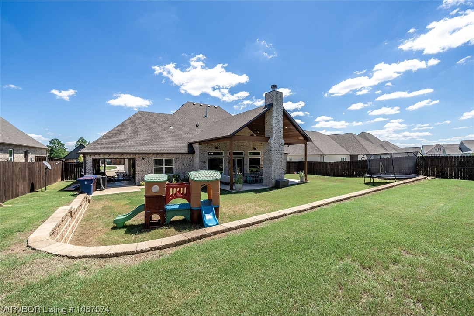
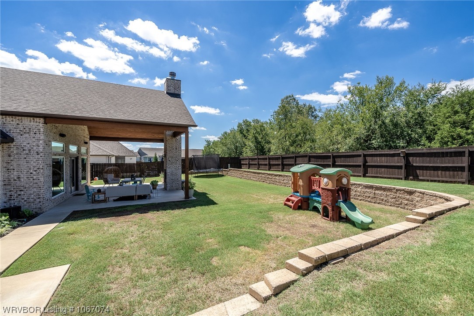


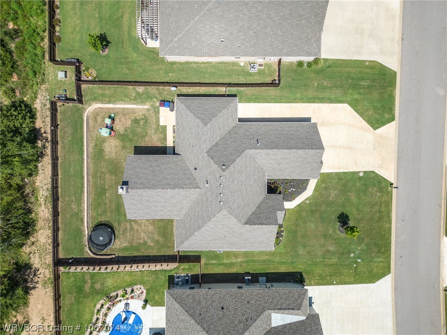

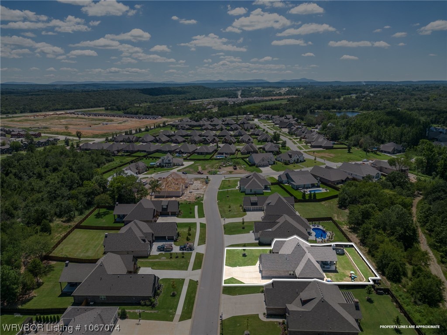
Please sign up for a Listing Manager account below to inquire about this listing