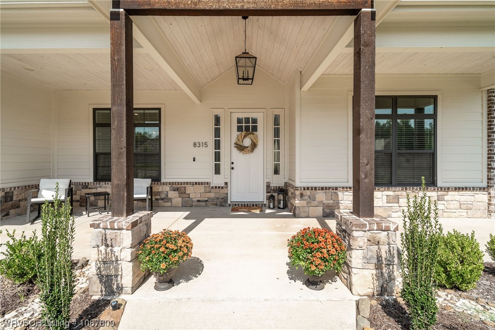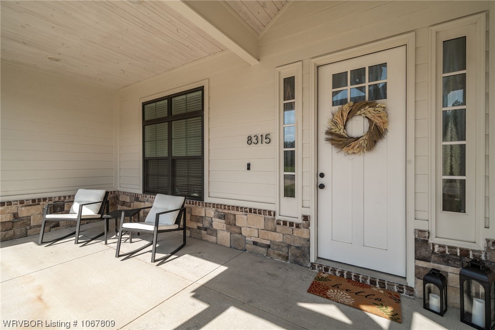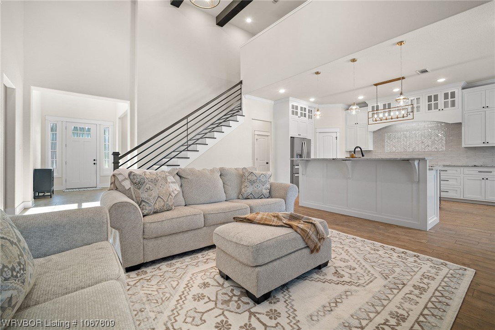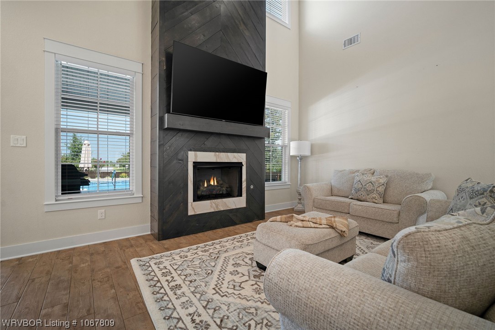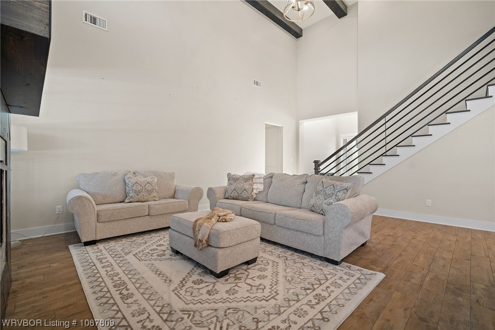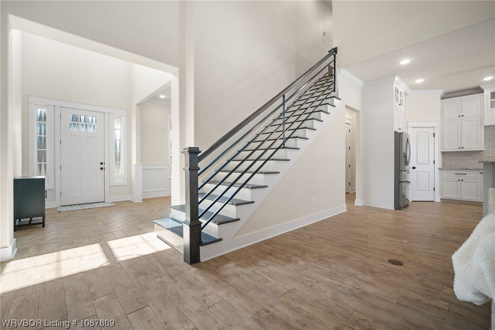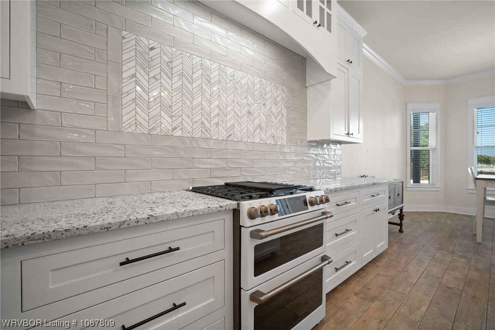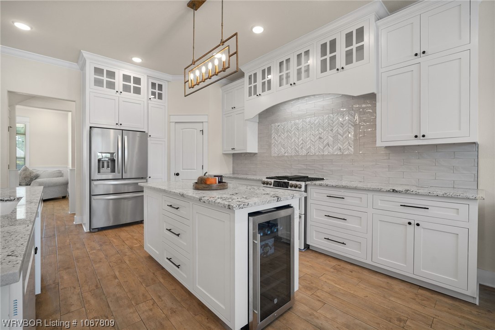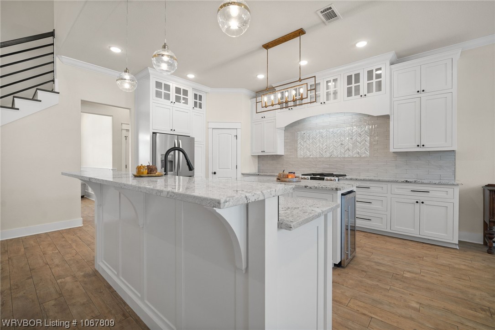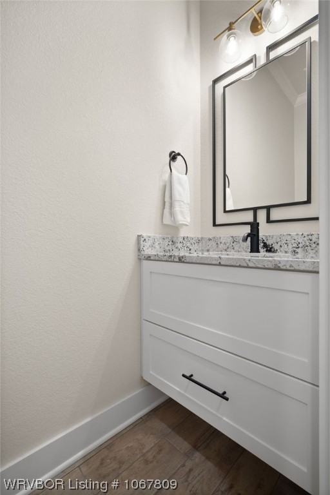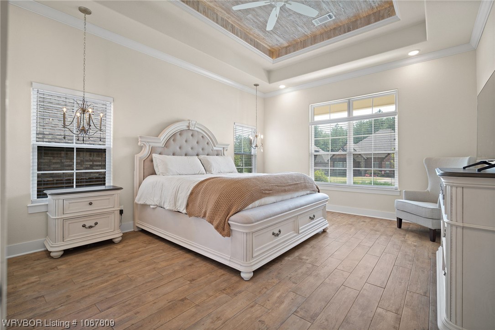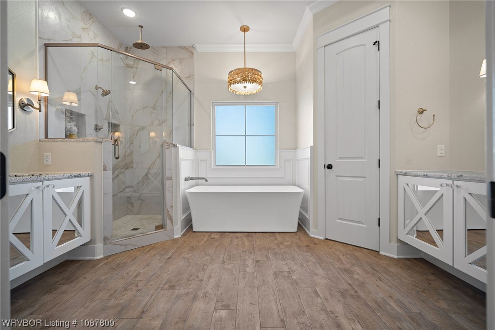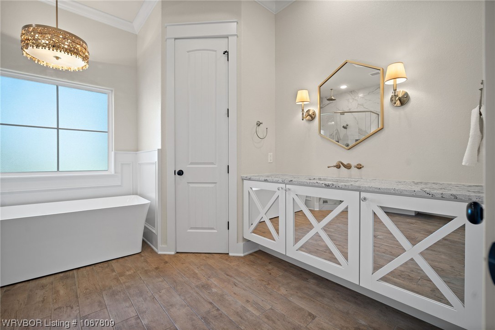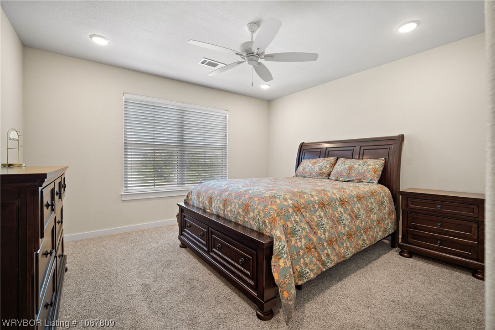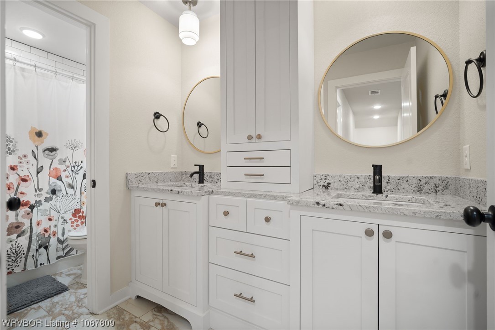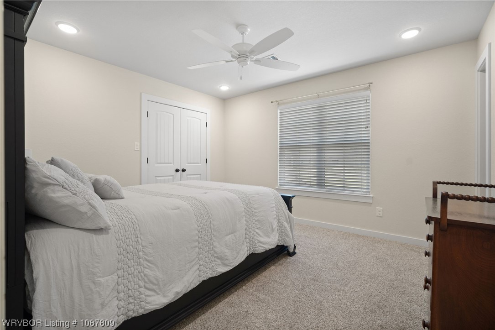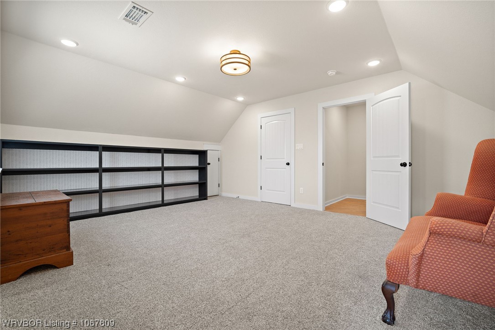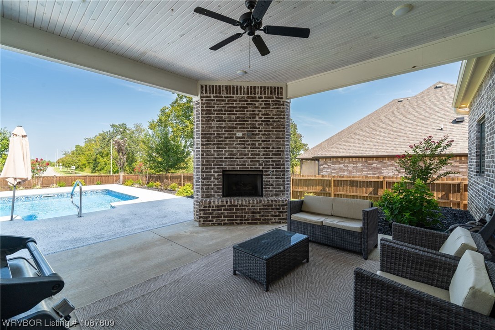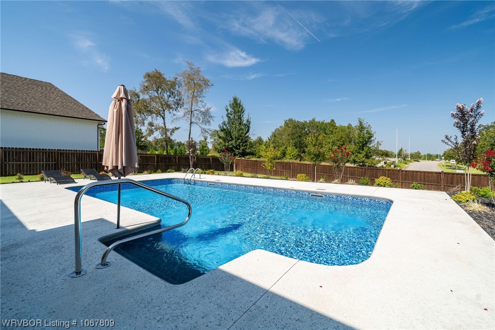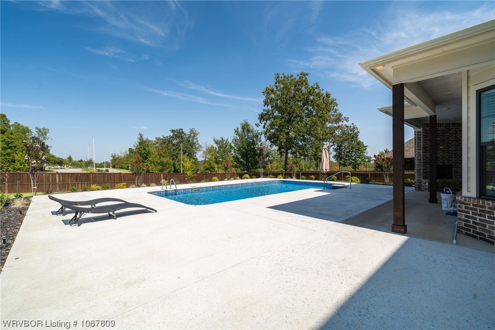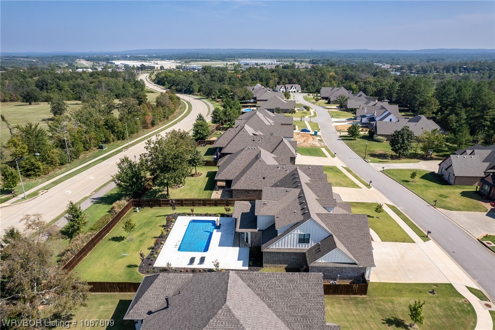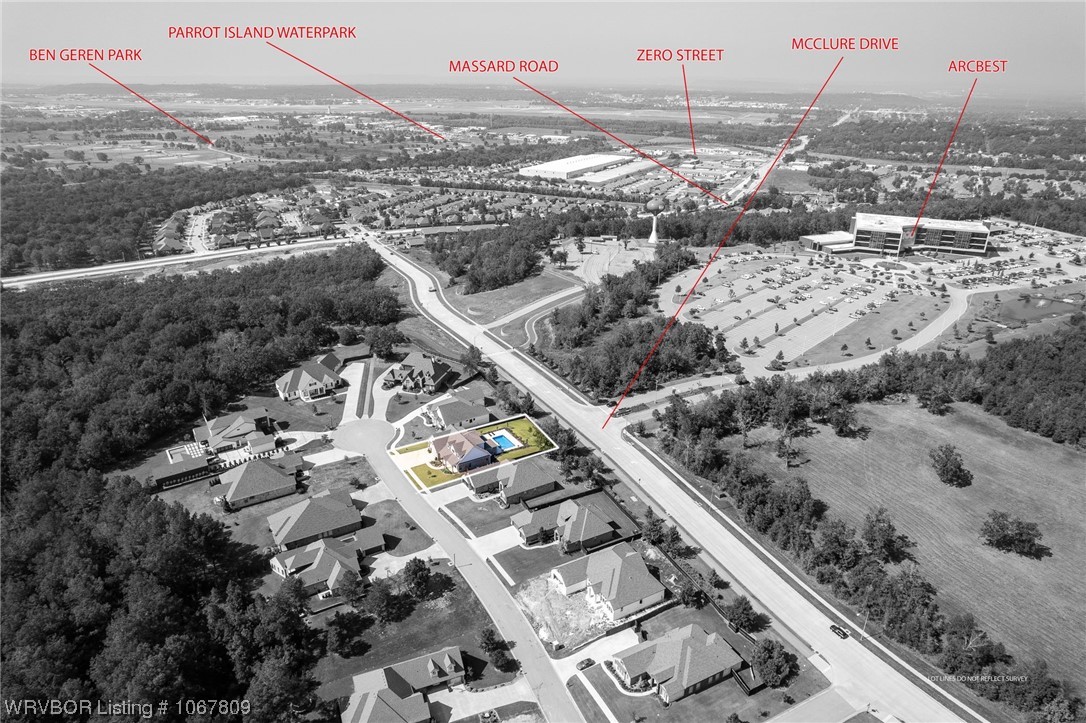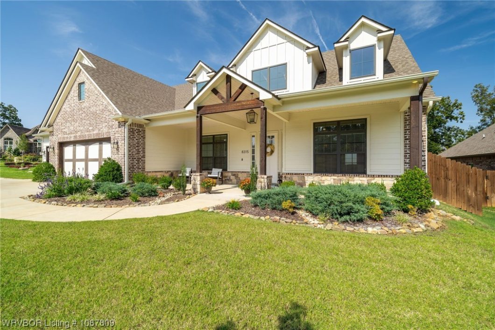
Welcome to this stunning contemporary farmhouse located in the highly sought after Chaffee Crossing. With 5 bedrooms, 3 full baths and a powder room, there is plenty of space for everyone to enjoy. As you enter the home, you will be greeted by soaring ceilings and an abundance of natural light. The floor plan seamlessly connects the living, dining, and kitchen areas, creating the perfect space for entertaining. The herringbone shiplap fireplace adds a touch of elegance and warmth to the living room. The kitchen is a chef’s dream, featuring granite countertops, floor-to-ceiling cabinets, and matte gold fixtures. The double dishwashers and beverage cooler make hosting parties a breeze, while the white and gold gallery gas range adds a touch of elegance to the space. The primary suite is a true retreat, offering a spacious bedroom and a luxurious bath. The soaking tub is perfect for relaxing after a long day, while the dual vanities with in-wall faucets provide ample space for getting ready in the morning and the large walk-in shower adds a touch of luxury. Two bedrooms including the primary are conveniently located downstairs, offering privacy and convenience for guests or family members. Upstairs, you will find three additional bedrooms, or you can use one as a media room for movie nights with friends and family. There is also a bonus space perfect for gaming or a quiet reading nook. The exterior of the home is a true masterpiece, featuring a combination of cedar, rock, brick, and James Hardy siding, but the highlight of the backyard is the brand new in-ground pool, perfect for those hot summer days, with the extra-large hardscape that provides ample space for outdoor furniture and entertaining. All this and direct access to nearby attractions such as walking trails, the McClure Amphitheater, and Wells Lake this home is sure to provide endless opportunities for indoor and outdoor recreation. Please schedule a private tour with your Agent of choice.
| Price: | $769000 |
| Address: | 8315 Avalon Way |
| City: | Fort Smith |
| County: | Sebastian |
| State: | Arkansas |
| Zip Code: | 72916 |
| Subdivision: | Avalon |
| MLS: | 1067809 |
| Year Built: | 2019 |
| Acres: | 0.39 |
| Lot Square Feet: | 0.39 acres |
| Bedrooms: | 5 |
| Bathrooms: | 4 |
| Half Bathrooms: | 1 |
| clip: | 4617989203 |
| roof: | Architectural, Shingle |
| sewer: | Public Sewer |
| levels: | Two |
| taxLot: | 5 |
| cooling: | Central Air, Electric |
| fencing: | Back Yard, Partial, Privacy, Wood |
| heating: | Central, Gas |
| stories: | 2 |
| flooring: | Carpet, Ceramic Tile |
| garageYN: | yes |
| coolingYN: | yes |
| heatingYN: | yes |
| mlsStatus: | Closed |
| utilities: | Cable Available, Electricity Available, Natural Gas Available, Phone Available, Sewer Available, Water Available |
| appliances: | Some Gas Appliances, Convection Oven, Double Oven, Dishwasher, Disposal, Gas Water Heater, Microwave, Oven, Range, Range Hood, Plumbed For Ice Maker |
| basementYN: | no |
| directions: | Just off McClure Drive across from ArcBest Headquarters take a right onto Guinevere Court, then a right onto Avalon Way. The home will be on the right before the cul-de-sac. |
| highSchool: | Southside |
| livingArea: | 3659 |
| permission: | IDX |
| postalCity: | Fort Smith |
| contingency: | See Remarks |
| fireplaceYN: | yes |
| lotFeatures: | Cleared, Cul-De-Sac, Landscaped, Subdivision |
| lotSizeArea: | 0.39 |
| spaFeatures: | See Remarks |
| waterSource: | Public |
| lotSizeUnits: | Acres |
| poolFeatures: | Pool, Private, In Ground |
| coveredSpaces: | 3 |
| poolPrivateYN: | yes |
| structureType: | House |
| associationFee: | 800 |
| buyerFinancing: | Conventional |
| windowFeatures: | Double Pane Windows, Blinds |
| associationName: | M. Garner |
| fireplacesTotal: | 1 |
| humanModifiedYN: | yes |
| laundryFeatures: | Electric Dryer Hookup, Washer Hookup, Dryer Hookup |
| parkingFeatures: | Attached, Garage, Garage Door Opener |
| roadSurfaceType: | Paved |
| taxAnnualAmount: | 5165 |
| yearBuiltSource: | Public Records |
| attachedGarageYN: | yes |
| elementarySchool: | Woods |
| exteriorFeatures: | Concrete Driveway |
| interiorFeatures: | Attic, Built-in Features, Ceiling Fan(s), Cathedral Ceiling(s), Eat-in Kitchen, Granite Counters, Other, Split Bedrooms, Storage, Walk-In Closet(s), Central Vacuum |
| livingAreaSource: | Public Records |
| yearBuiltDetails: | 1-5 Years |
| communityFeatures: | Curbs, Near Schools |
| fireplaceFeatures: | Gas Starter, Wood Burning |
| foundationDetails: | Slab |
| lotSizeDimensions: | 88x198 |
| architecturalStyle: | Contemporary, Farmhouse |
| buildingAreaSource: | Public Records |
| highSchoolDistrict: | Fort Smith |
| roadResponsibility: | Public Maintained Road |
| middleOrJuniorSchool: | Chaffin |
| constructionMaterials: | Brick, Masonite, Rock |
| patioAndPorchFeatures: | Covered, Patio, Porch |
| associationFeeIncludes: | Maintenance Grounds, Maintenance Structure, Other, See Remarks |
| associationFeeFrequency: | Annually |
| elementarySchoolDistrict: | Fort Smith |
| specialListingConditions: | None |
| propertySubTypeAdditional: | Single Family Residence |
| middleOrJuniorSchoolDistrict: | Fort Smith |

