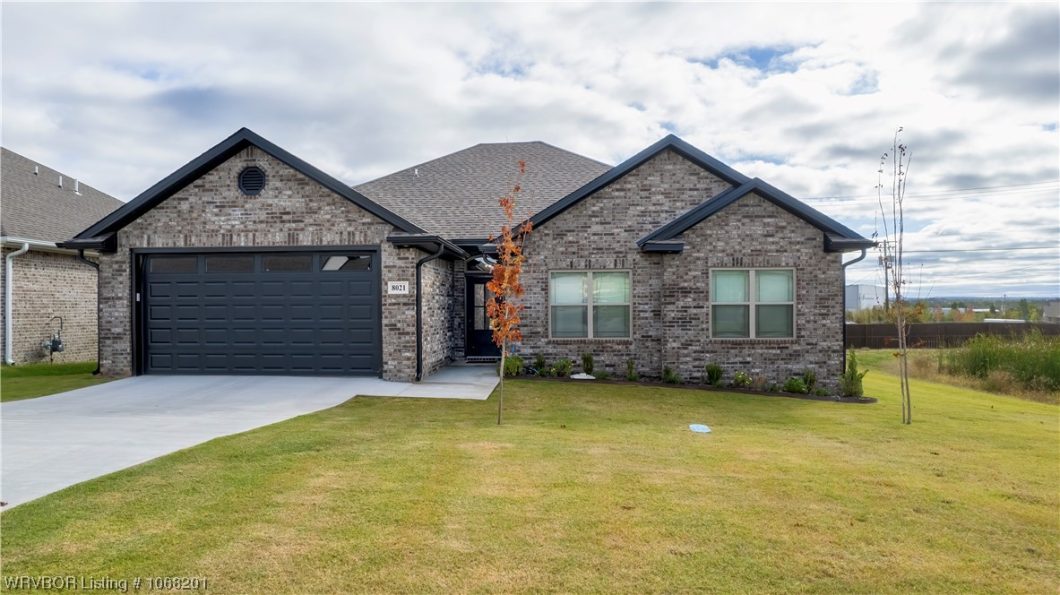
Beautifully appointed almost new split bedroom floor plan home, each bedroom with its own walk in closet. Living area with 10 ft ceiling featuring a floor to ceiling rock fireplace front. Living area is open to kitchen and dining area. Wood look tile throughout except bedrooms. Wood cased windows in living area. 2″ faux wood blinds. Tankless water heater, high efficiency HVAC, low E argon gas filled windows and cellulose insulation for low utility bills. Garage has insulated walls, ceiling and garage door plus keyless entry. LED can lights including exterior which are on a photo cell. Call today to tour this home!
| Price: | $319000 |
| Address: | 8021 Coltridge Way |
| City: | Fort Smith |
| County: | Sebastian |
| State: | Arkansas |
| Zip Code: | 72916 |
| Subdivision: | Lakeside Crossing |
| MLS: | 1068201 |
| Year Built: | 2022 |
| Acres: | 0.21 |
| Lot Square Feet: | 0.21 acres |
| Bedrooms: | 3 |
| Bathrooms: | 2 |
| clip: | 1003762545 |
| roof: | Architectural, Shingle |
| sewer: | Public Sewer |
| levels: | One |
| taxLot: | 11 |
| cooling: | Central Air, Electric |
| fencing: | Back Yard |
| heating: | Central, Gas |
| stories: | 1 |
| basement: | None |
| flooring: | Carpet, Wood |
| garageYN: | yes |
| coolingYN: | yes |
| heatingYN: | yes |
| mlsStatus: | Closed |
| utilities: | Cable Available, Electricity Available, Fiber Optic Available, Natural Gas Available, Phone Available, Sewer Available, Water Available |
| appliances: | Some Gas Appliances, Dishwasher, Disposal, Gas Water Heater, Microwave Hood Fan, Microwave, Range, Self Cleaning Oven, Water Heater, Plumbed For Ice Maker |
| basementYN: | no |
| directions: | From Zero St and Massard Rd, south on Massard, left on McClure Rd, right on Wells Lake Rd, left on Mayswood, left on Coltridge. |
| highSchool: | Northside |
| livingArea: | 1834 |
| permission: | IDX |
| postalCity: | Fort Smith |
| disclosures: | Covenants/Restrictions Disclosure |
| fireplaceYN: | yes |
| lotFeatures: | Cleared, Landscaped, Level, Subdivision |
| lotSizeArea: | 0.21 |
| waterSource: | Public |
| lotSizeUnits: | Acres |
| poolFeatures: | None |
| coveredSpaces: | 2 |
| structureType: | House |
| associationFee: | 275 |
| buyerFinancing: | Conventional |
| windowFeatures: | Double Pane Windows, Vinyl, Blinds |
| fireplacesTotal: | 1 |
| humanModifiedYN: | yes |
| laundryFeatures: | Electric Dryer Hookup, Washer Hookup, Dryer Hookup |
| otherStructures: | None |
| parkingFeatures: | Attached, Garage, Garage Door Opener |
| roadSurfaceType: | Paved |
| taxAnnualAmount: | 232 |
| yearBuiltSource: | Builder |
| attachedGarageYN: | yes |
| elementarySchool: | Barling |
| exteriorFeatures: | Concrete Driveway |
| interiorFeatures: | Ceiling Fan(s), Granite Counters, Pantry, Split Bedrooms, Walk-In Closet(s) |
| livingAreaSource: | Builder |
| yearBuiltDetails: | 1-5 Years |
| communityFeatures: | Curbs, Near Fire Station |
| fireplaceFeatures: | Gas Log, Gas Starter, Living Room |
| foundationDetails: | Slab |
| lotSizeDimensions: | 60 X 125 |
| zoningDescription: | Residential |
| architecturalStyle: | Traditional |
| buildingAreaSource: | Builder |
| highSchoolDistrict: | Fort Smith |
| roadResponsibility: | Public Maintained Road |
| middleOrJuniorSchool: | Chaffin |
| constructionMaterials: | Brick, Vinyl Siding |
| patioAndPorchFeatures: | Covered, Patio |
| associationFeeIncludes: | See Agent |
| associationFeeFrequency: | Annually |
| elementarySchoolDistrict: | Fort Smith |
| specialListingConditions: | None |
| propertySubTypeAdditional: | Single Family Residence |
| middleOrJuniorSchoolDistrict: | Fort Smith |
























Please sign up for a Listing Manager account below to inquire about this listing