
- $ $365,000
- Property Type: Residential
- Location: Ozark
- Beds: 3
- Baths: 3
- Lot Sq Ft: 9.5 acres
- Acres: 9.5
OZARK OASIS! Quiet country living, but still close to schools, restaurants, and shopping! This beautiful property can be your own little piece of paradise! Three bedrooms, three full bathrooms, 9.5 acres, pond with crappie and bass, running water to the pasture, shop building with a 440 sq ft apartment, safe room, whole home water filter, and so much more! Take a look for yourself! Call us or your agent to schedule your showing!
| Price: | $$365,000 |
| Address: | 6009 Rockport Drive |
| City: | Ozark |
| County: | Franklin |
| State: | Arkansas |
| Subdivision: | South Ozark Estates Subdivisio |
| MLS: | 1063993 |
| Acres: | 9.5 |
| Lot Square Feet: | 9.5 acres |
| Bedrooms: | 3 |
| Bathrooms: | 3 |
| clip: | 9410710072 |
| levels: | One |
| taxLot: | NA |
| stories: | 1 |
| taxBlock: | NA |
| coolingYN: | yes |
| heatingYN: | yes |
| directions: | From I-40 East take exit 35 for AR-23 S, turn right onto the AR-23 S ramp and follow for 3 miles, turn left on Commercial St, then right onto 7th St, left on Rock Port Dr. Turn right at the 6009 mailbox and follow gravel road to the property. |
| highSchool: | Ozark |
| permission: | IDX |
| postalCity: | Ozark |
| lotSizeArea: | 9.5 |
| lotSizeUnits: | Acres |
| coveredSpaces: | 3 |
| structureType: | House |
| buyerFinancing: | FHA |
| humanModifiedYN: | yes |
| taxAnnualAmount: | 1157 |
| elementarySchool: | Ozark |
| livingAreaSource: | Appraiser |
| lotSizeDimensions: | 9.5 ac |
| buildingAreaSource: | Appraiser |
| roadResponsibility: | Public Maintained Road |
| middleOrJuniorSchool: | Ozark |
| specialListingConditions: | None |
| propertySubTypeAdditional: | Single Family Residence |
| middleOrJuniorSchoolDistrict: | Ozark |

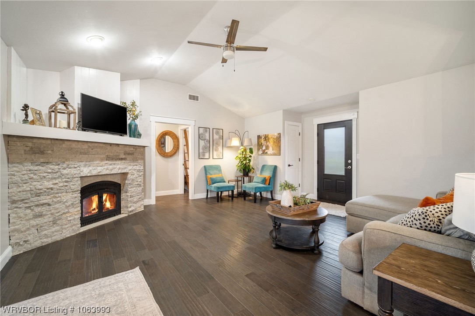


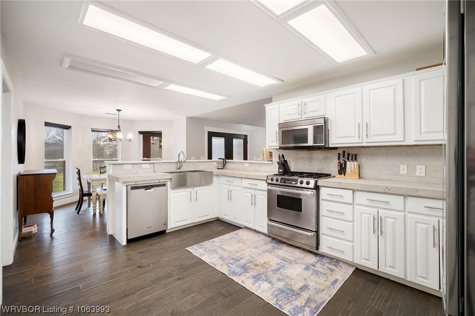
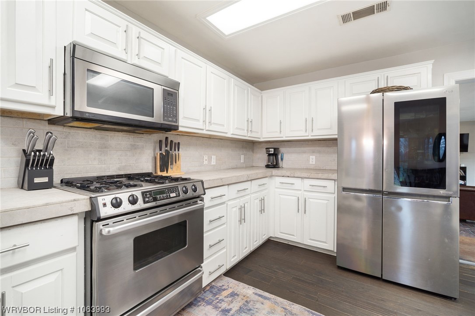

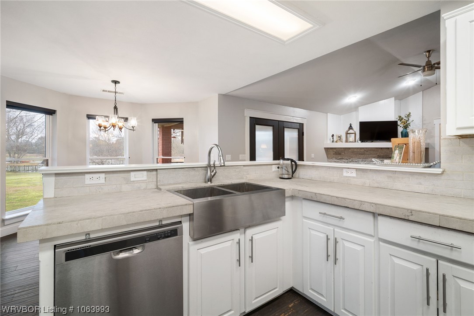
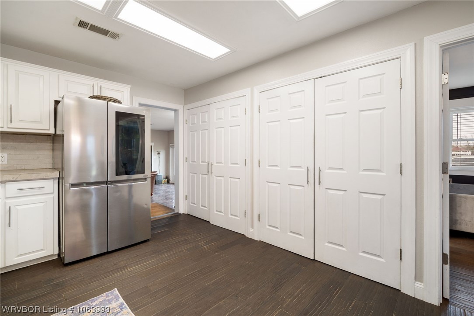
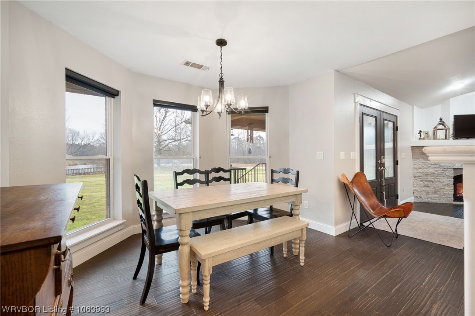
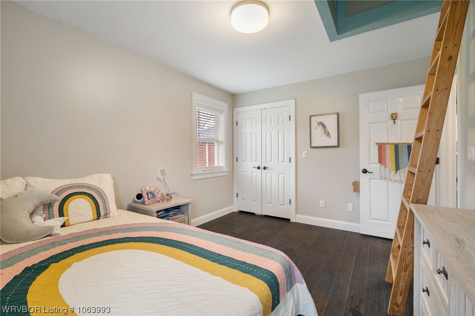

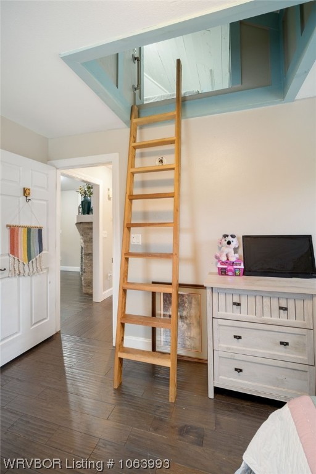
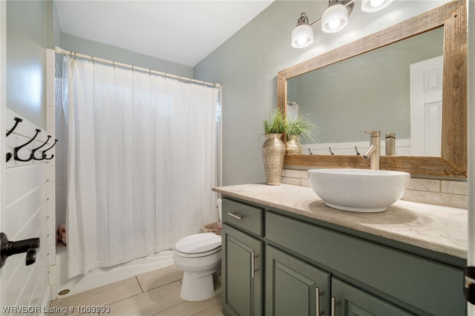
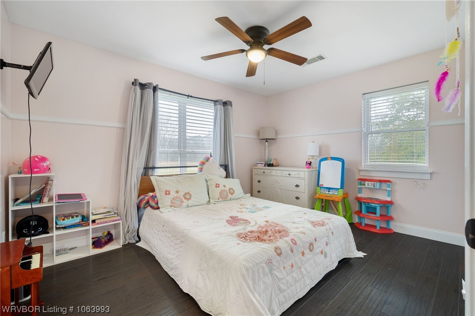
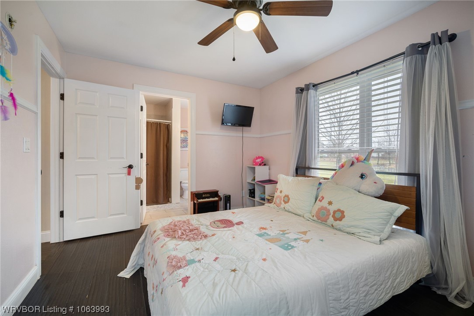

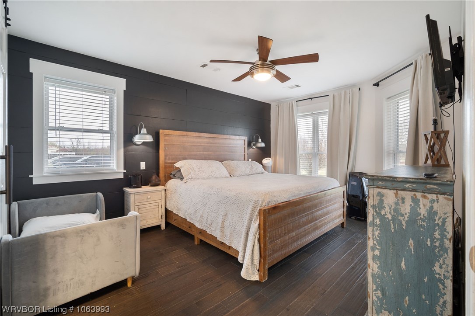
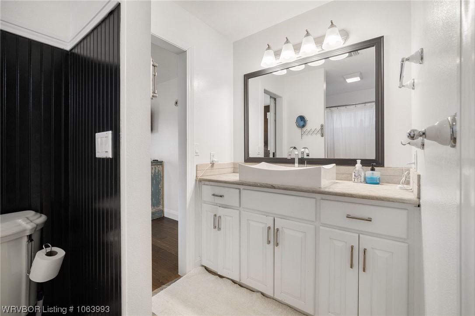
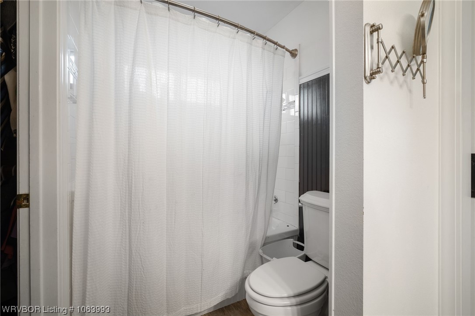
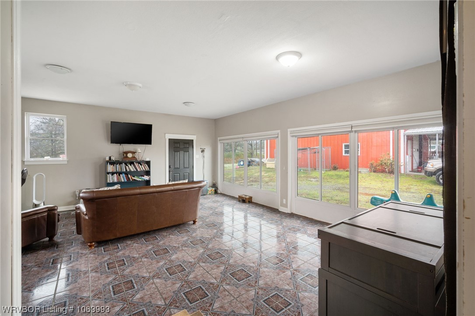
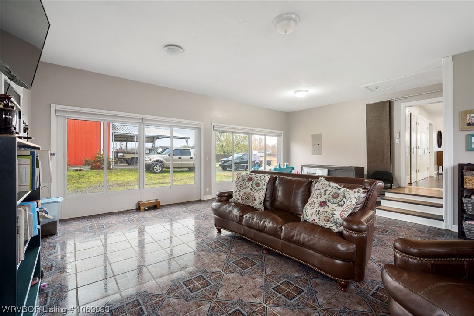

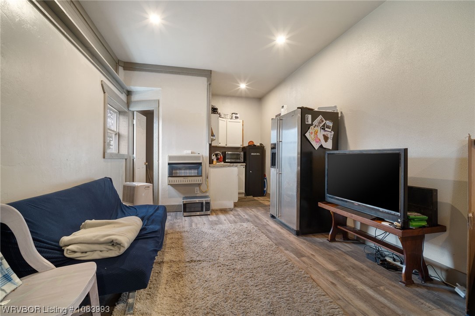
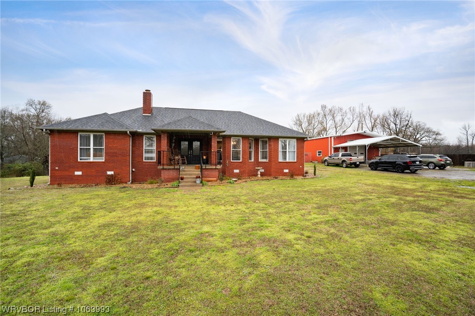
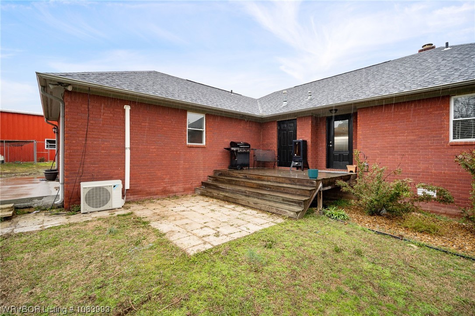
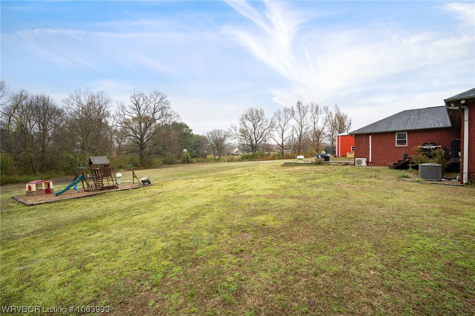

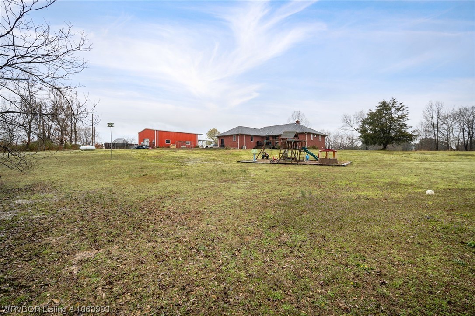
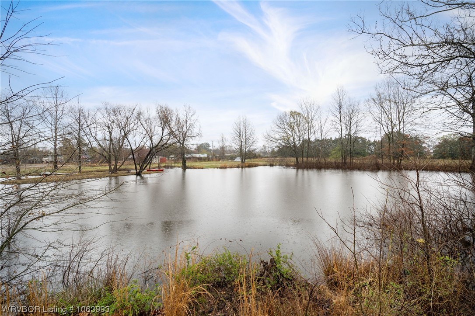
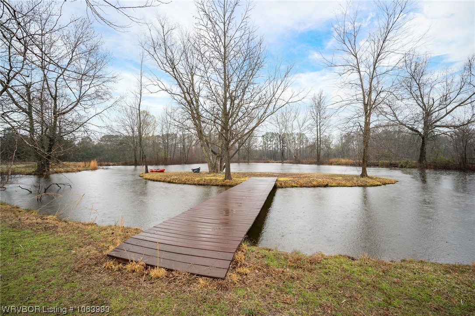
Please sign up for a Listing Manager account below to inquire about this listing