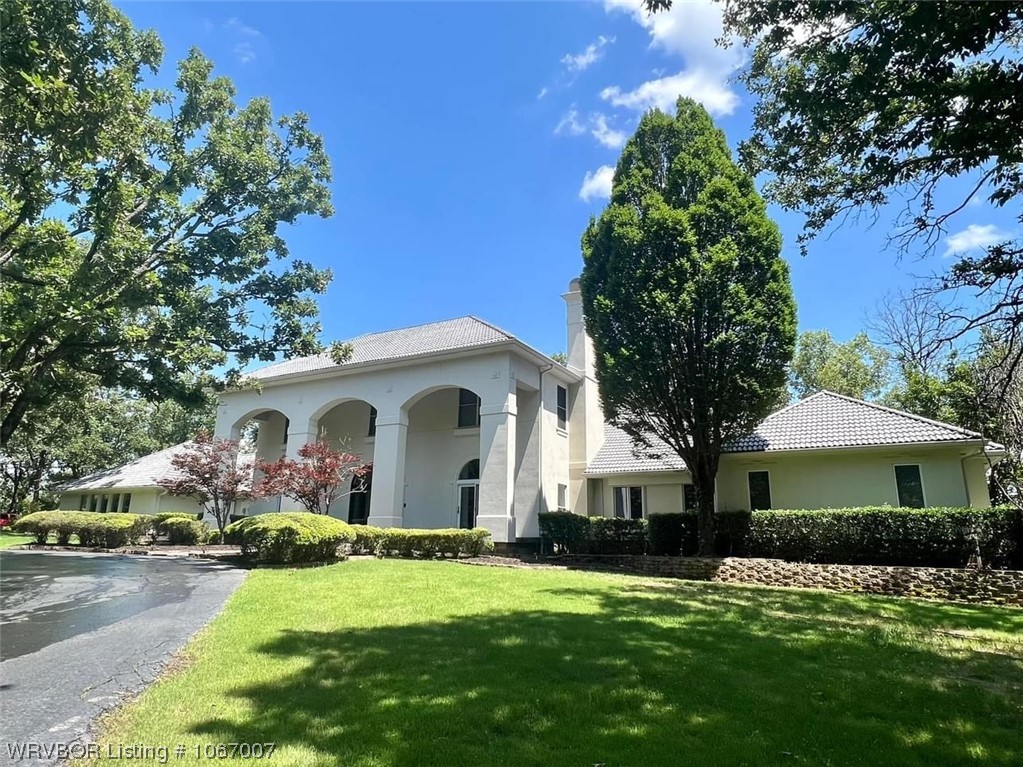Welcome to this extraordinary Mediterranean-style estate, a true masterpiece of luxury and elegance. Situated on a sprawling 15.27-acre wooded lot, this property offers breathtaking views and a sense of tranquility and seclusion. As you enter through the grand leaded glass double doors, you are immediately captivated by the stunning entryway, featuring large format porcelain flooring, a dual sweeping staircase adorned with a custom vine-inspired handrail that creates a dramatic entrance. On the right a parlor room with wet bar, black porcelain tile and fireplace. Every detail of this estate has been carefully curated, including the designer-selected lighting plan that illuminates each room with a warm and inviting glow. The kitchen is a chef’s dream, featuring luxury Cambria quartz Inverness white and gold countertops, gold gas range, as well as high-end Brizo plumbing fixtures. The living room is a true showstopper, with a 12-foot-tall+ Calacatta Macchia Vecchia book-matched exotic porcelain slab fireplace surround and French white oak flooring. Floor to ceiling windows with unique exterior electronic storm/privacy roll down shutters. The master suite is a true oasis, boasting its own fireplace, a sunroom, the master bath has heated marble floors, a glass shower enclosure with multiple body jets, and a large soaking tub. The walk-in closets provide ample storage space for all your wardrobe needs. Upstairs you will find four large bedrooms and three bathrooms that provide convenience and privacy for family and guests, and the walk-out terrace access allows you to enjoy the stunning views and fresh air. This estate offers the utmost privacy and security, with a paved gated drive and a three-car garage for your convenience. Additionally, separate toy storage provides space for your recreational vehicles and equipment. To top it all off, this estate features a brand new synthetic composite barrel tile roof, ensuring peace of mind and protection for years to come.


















































