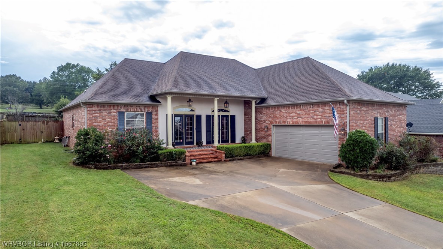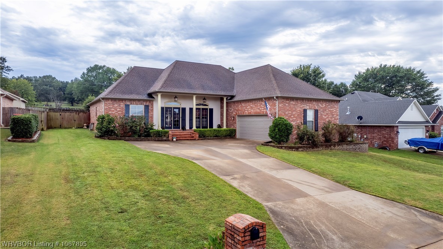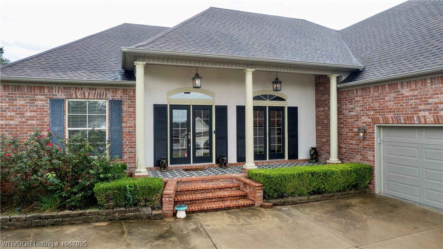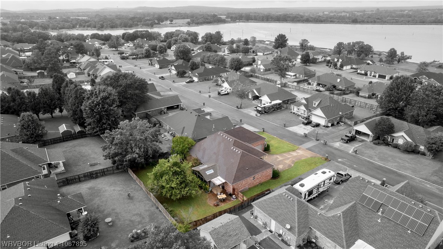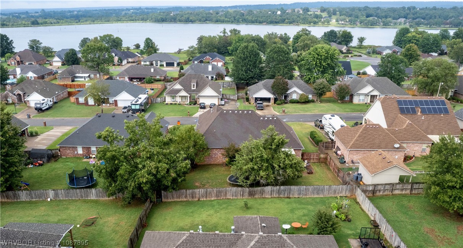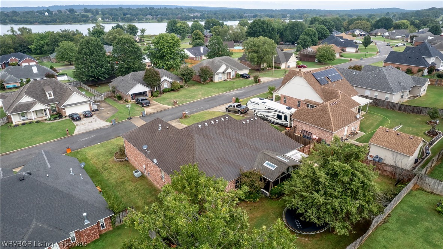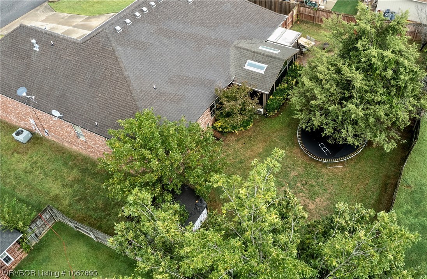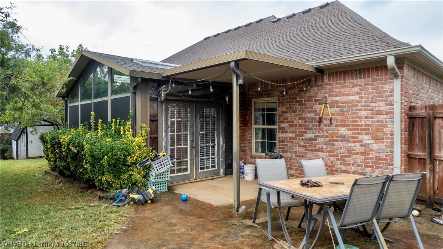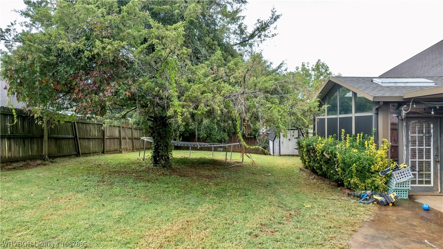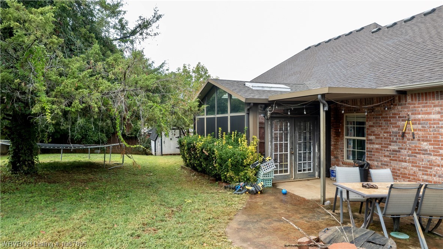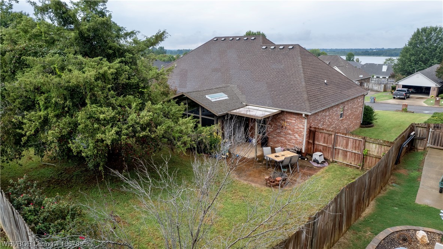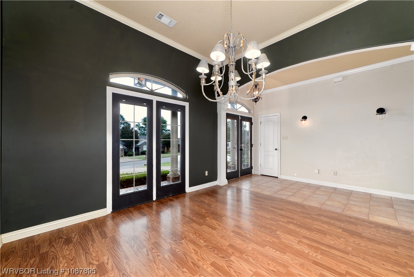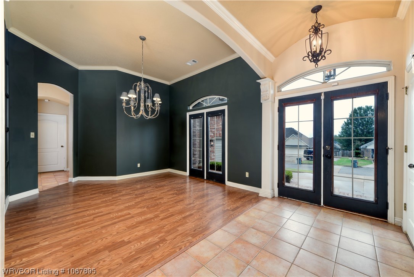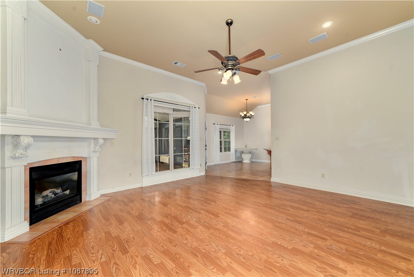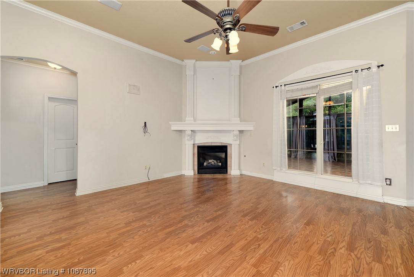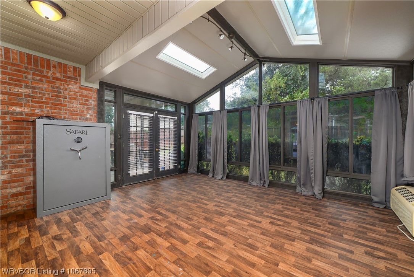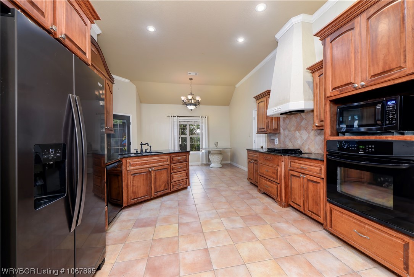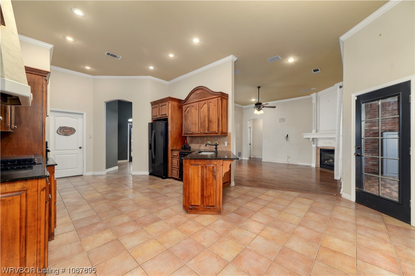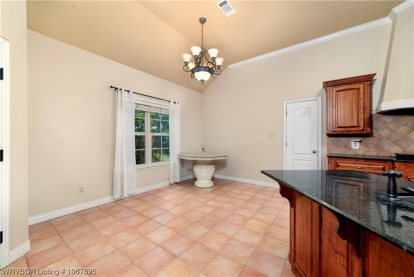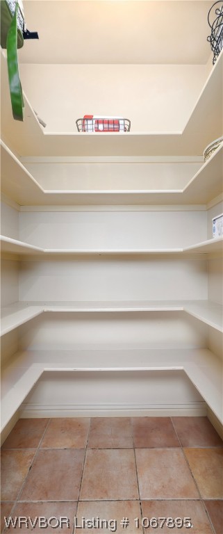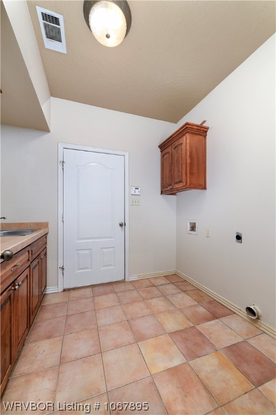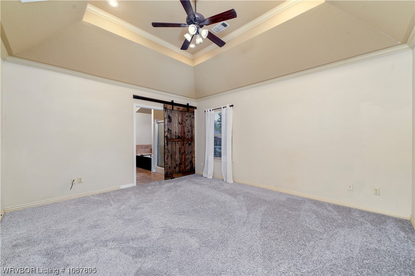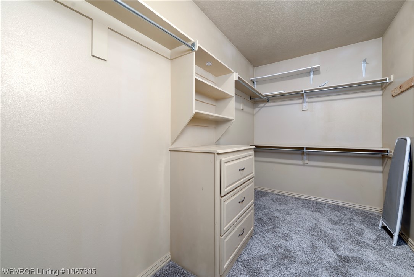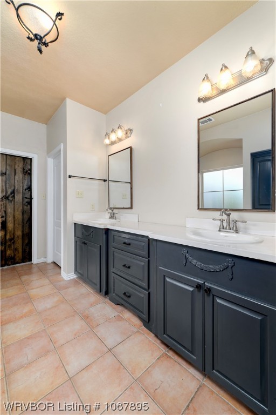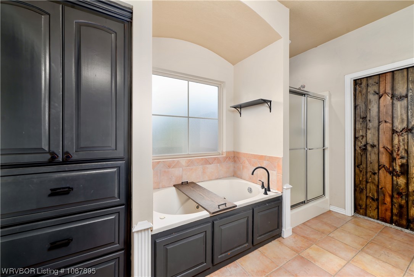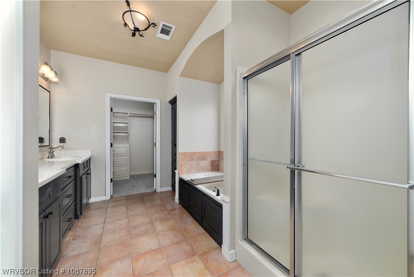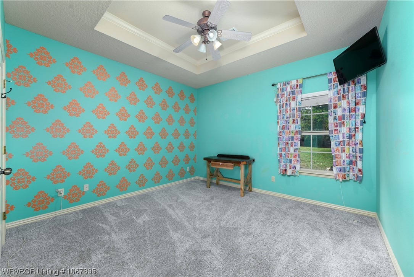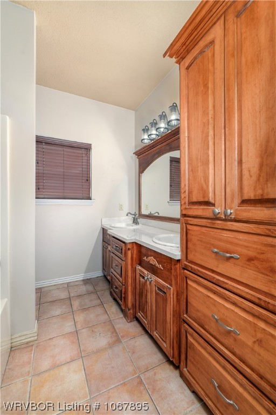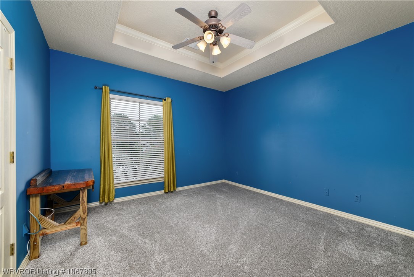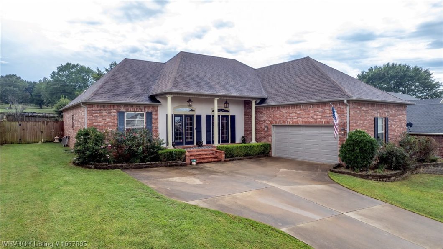
- $ $325,000
- Property Type: Residential
- Location: Greenwood
- Beds: 3
- Baths: 2
- Lot Sq Ft: 0.280 acres
- Acres: 0.280
WELCOME HOME! This move-in-ready home is located in the coveted Greenwood school district! This beautiful home has soaring ceilings, and a massive 5’1 X 12’6 entryway, that will let you know you are stepping into elegance ! The bedrooms all have brand new carpet, and the home has been professionally cleaned, and ready for new owners. The kitchen boasts stunning maple cabinets, granite countertops, and brand new refrigerator and dishwasher that convey with the home! This home also has a 15X17 heated and cooled sunroom with slide open windows, to let the crisp fall air in, while you sip your morning coffee. In the kitchen is a large pantry for all your goodies, or keep your countertops uncluttered. There is surround sound in the living room and sun room, for those fun movie nights! The home is a split floor plan and already has security system installed throughout the home. Homes in this neighborhood, and this close to the Jack Nolan Lake, do not last long, so give me a all for a showing!
| Price: | $$325,000 |
| Address: | 3235 Osprey Drive |
| City: | Greenwood |
| County: | Sebastian |
| State: | Arkansas |
| Subdivision: | Lakeview Estates |
| MLS: | 1067895 |
| Acres: | 0.280 |
| Lot Square Feet: | 0.280 acres |
| Bedrooms: | 3 |
| Bathrooms: | 2 |
| clip: | 1400897960 |
| levels: | One |
| taxLot: | 67 |
| stories: | 1 |
| garageYN: | yes |
| coolingYN: | yes |
| heatingYN: | yes |
| basementYN: | no |
| directions: | From the square in Greenwood take hwy 10 east past the golf course, turn left onto chismville rd, left onto eagle dr, and right on Osprey dr, house is on the right. |
| highSchool: | Greenwood |
| permission: | IDX |
| postalCity: | Greenwood |
| disclosures: | Covenants/Restrictions Disclosure |
| lotSizeArea: | 0.28 |
| lotSizeUnits: | Acres |
| coveredSpaces: | 2 |
| structureType: | House |
| windowFeatures: | Double Pane Windows, Blinds |
| humanModifiedYN: | no |
| roadSurfaceType: | Paved |
| taxAnnualAmount: | 2086 |
| elementarySchool: | Greenwood |
| livingAreaSource: | Appraiser |
| lotSizeDimensions: | 90' x 137' |
| buildingAreaSource: | Appraiser |
| roadResponsibility: | Public Maintained Road |
| middleOrJuniorSchool: | Greenwood |
| specialListingConditions: | None |
| propertySubTypeAdditional: | Single Family Residence |
| middleOrJuniorSchoolDistrict: | Greenwood |
