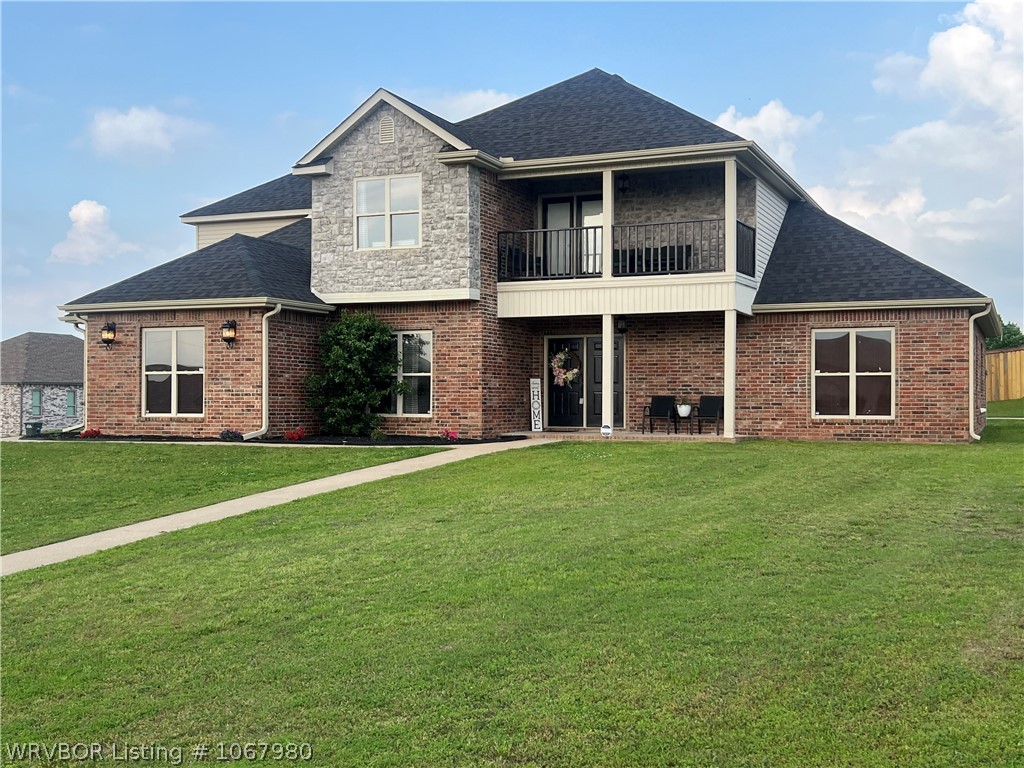
Are you looking for a house that has room for everyone? This is the one! Not only is it gorgeous, but it’s huge. It sits on a corner lot in Richland Estates. On the exterior the house has new gutters and recently replaced roof. Exterior features include a walk out covered balcony on the second floor, coved patio, and a poured concrete pad for a basketball goal in the backyard. Inside, the entire house has been recently painted. As you walk in the front doors, you are greeted by a large foyer that opens into the formal dining room and living room. The living room has high ceilings and features a gas fireplace. The kitchen boasts a new kitchen sink, refinished cabinets, and lots of storage. There are two bedrooms and two full baths on the ground floor and three bedrooms and a full bath on the second floor.
The house also features a climate-controlled three-car garage that has tiled floor, a storage area, and a mini-split.
This is a great house in a great neighborhood. Call your favorite agent today to set up a showing.
| Price: | $347000 |
| Address: | 2027 Breckenridge Avenue |
| City: | Sallisaw |
| County: | Sequoyah |
| State: | Oklahoma |
| Subdivision: | Richland Estates VI |
| MLS: | 1067980 |
| Acres: | 0.372 |
| Lot Square Feet: | 0.372 acres |
| Bedrooms: | 5 |
| Bathrooms: | 3 |
| clip: | 6722955664 |
| levels: | Two |
| taxLot: | 107 |
| stories: | 2 |
| garageYN: | yes |
| taxBlock: | na |
| coolingYN: | yes |
| heatingYN: | yes |
| directions: | From Sallisaw exit near Walmart. Turn North and then turn west on the road just after Braums (West Taham) follow that to Breckenridge and then follow the road around the corner and the house will be on your right. |
| highSchool: | Sallisaw |
| permission: | IDX |
| postalCity: | Sallisaw |
| lotSizeArea: | 0.3717 |
| lotSizeUnits: | Acres |
| coveredSpaces: | 3 |
| structureType: | House |
| buyerFinancing: | VA |
| otherEquipment: | Satellite Dish |
| windowFeatures: | Blinds |
| humanModifiedYN: | yes |
| roadSurfaceType: | Paved |
| taxAnnualAmount: | 1389 |
| elementarySchool: | Sallisaw |
| livingAreaSource: | Owner |
| lotSizeDimensions: | .37 |
| buildingAreaSource: | Owner |
| roadResponsibility: | Public Maintained Road |
| middleOrJuniorSchool: | Sallisaw |
| specialListingConditions: | None |
| propertySubTypeAdditional: | Single Family Residence |
| middleOrJuniorSchoolDistrict: | Sallisaw |



























