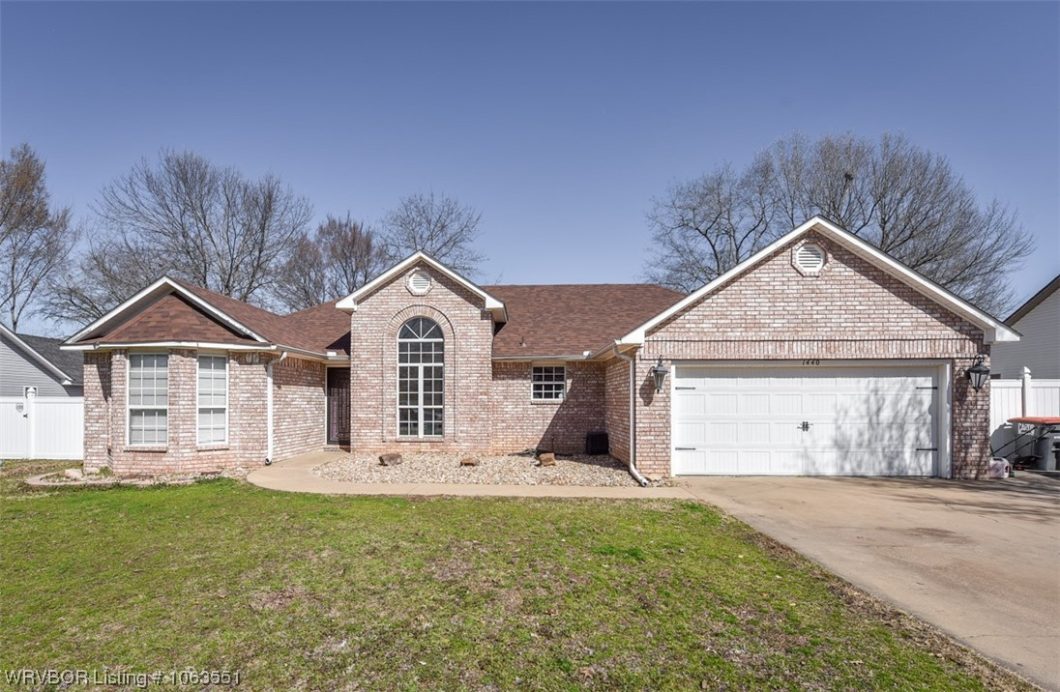
4 bed 3 bath home in established subdivision with park and fishing pond. The home is 2400+ heated sqft and the garage has been converted partially to a game/media room (441 ft that is not included in overall square footage). Brand new roof plus updated fixtures, flooring, painting, and quartz tops are just some of the recent amenities made to this home in recent years! The large master suite features led lighting, sitting area, large walk in closet, beautiful bathroom with Jacuzzi and tile shower. There is also a workshop with electric, large deck that overlooks above ground pool, in ground storm shelter, and large concrete area for recreation.
| Price: | $$285,000 |
| Address: | 1440 Whippoorwill Drive |
| City: | Greenwood |
| County: | Sebastian |
| State: | Arkansas |
| Zip Code: | 72936 |
| Subdivision: | Creekwood Ii-Greenwood |
| MLS: | 1063551 |
| Year Built: | 1999 |
| Acres: | 0.314 |
| Lot Square Feet: | 0.314 acres |
| Bedrooms: | 4 |
| Bathrooms: | 3 |
| clip: | 4321874936 |
| roof: | Architectural, Shingle |
| levels: | One |
| taxLot: | 338 |
| cooling: | Central Air, Electric |
| fencing: | Back Yard, Privacy, Vinyl, Wood |
| heating: | Central, Electric, Gas, Space Heater |
| stories: | 1 |
| flooring: | Carpet, Ceramic Tile, Laminate |
| garageYN: | no |
| taxBlock: | na |
| carportYN: | no |
| coolingYN: | yes |
| heatingYN: | yes |
| mlsStatus: | Closed |
| utilities: | Electricity Available, Natural Gas Available, Sewer Available, Water Available |
| appliances: | Some Electric Appliances, Dishwasher, Electric Water Heater, Gas Water Heater, Range, Smooth Cooktop |
| directions: | From Hwy 10 Spur in Greenwood take a left onto Ridgecrest Rd, take the first right onto Whippoorwill Dr., home is the second house on the left. |
| highSchool: | Greenwood |
| livingArea: | 2411 |
| permission: | IDX |
| postalCity: | Greenwood |
| fireplaceYN: | yes |
| lotFeatures: | Cleared |
| lotSizeArea: | 0.3142 |
| waterSource: | Public |
| lotSizeUnits: | Acres |
| poolFeatures: | Above Ground |
| structureType: | House |
| buyerFinancing: | VA |
| fireplacesTotal: | 1 |
| humanModifiedYN: | yes |
| laundryFeatures: | Electric Dryer Hookup, Washer Hookup, Dryer Hookup |
| roadSurfaceType: | Paved |
| taxAnnualAmount: | 1387 |
| elementarySchool: | Greenwood |
| exteriorFeatures: | Concrete Driveway |
| interiorFeatures: | Ceiling Fan(s) |
| livingAreaSource: | Public Records |
| fireplaceFeatures: | Living Room |
| foundationDetails: | Slab |
| lotSizeDimensions: | 84x140x111x144 |
| buildingAreaSource: | Public Records |
| highSchoolDistrict: | Greenwood |
| roadResponsibility: | Public Maintained Road |
| middleOrJuniorSchool: | Greenwood |
| constructionMaterials: | Brick, Vinyl Siding |
| patioAndPorchFeatures: | Deck |
| elementarySchoolDistrict: | Greenwood |
| specialListingConditions: | None |
| propertySubTypeAdditional: | Single Family Residence |
| middleOrJuniorSchoolDistrict: | Greenwood |

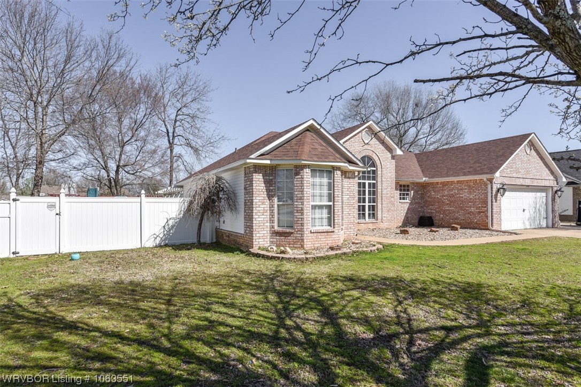


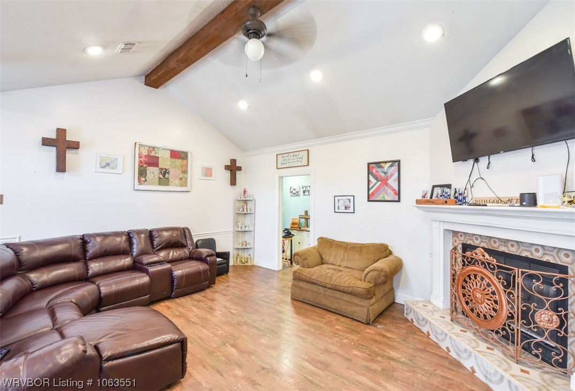
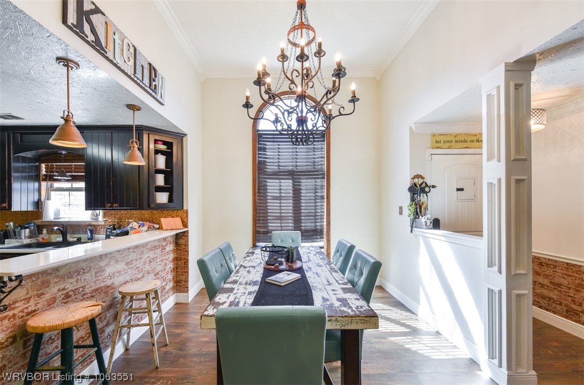
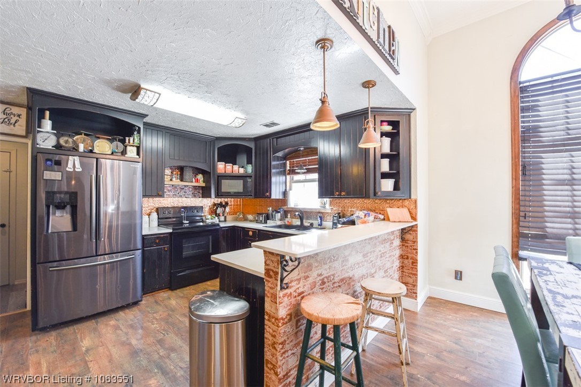



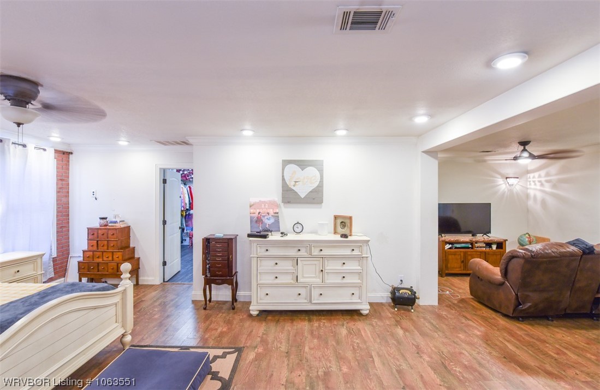



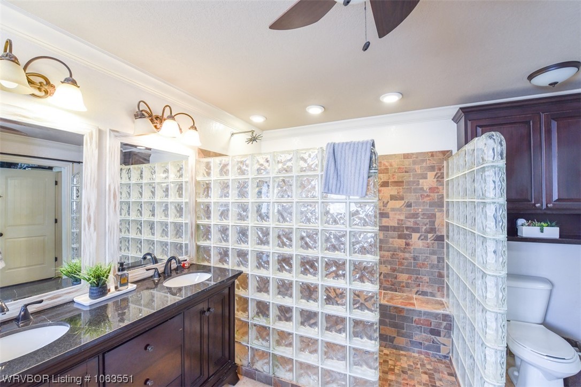

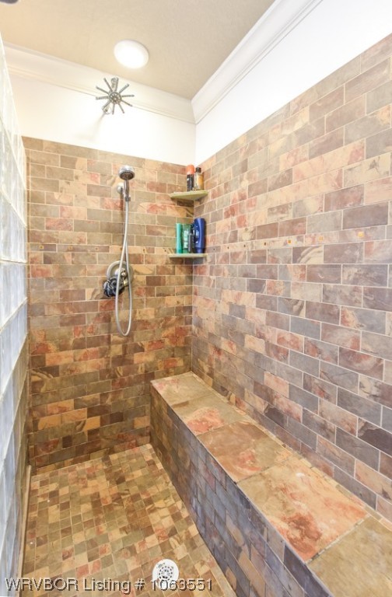
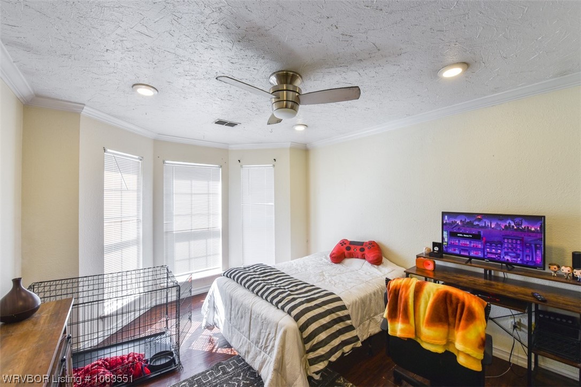
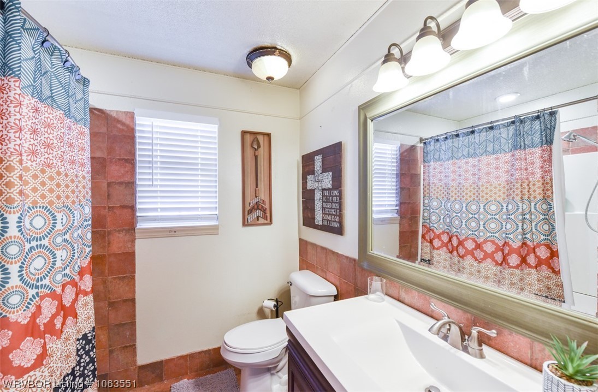
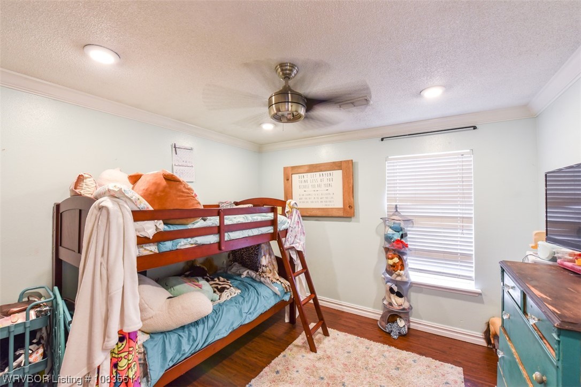
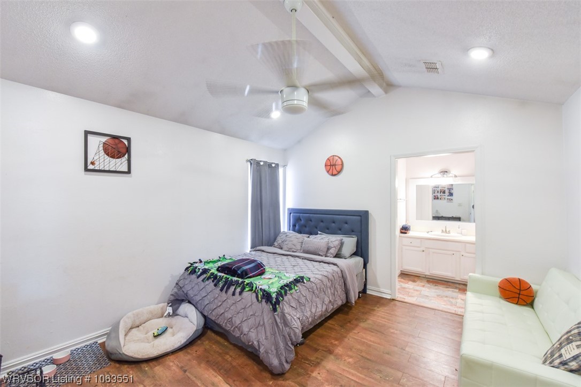
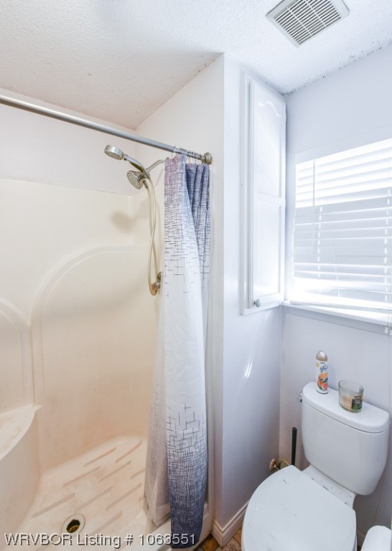
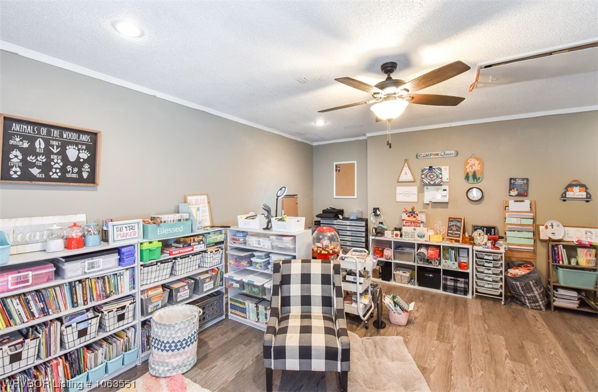


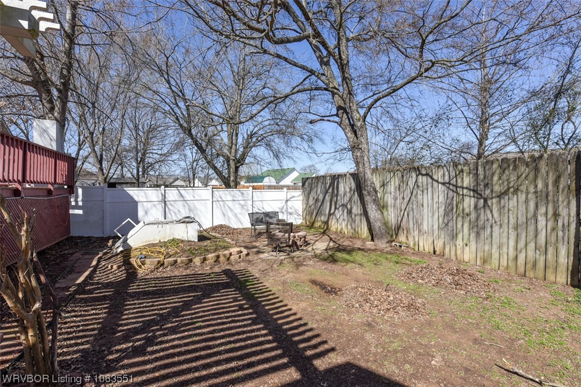
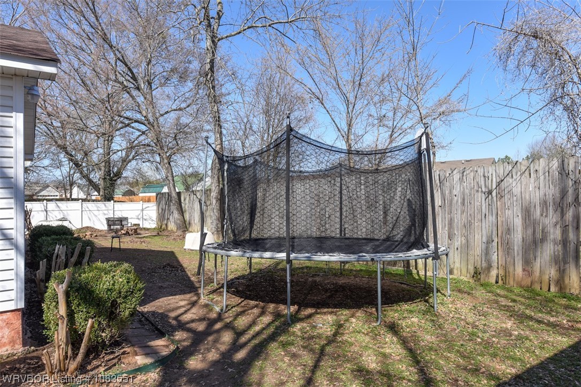

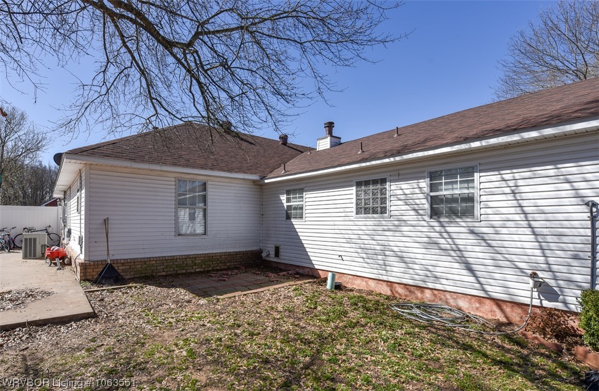

Please sign up for a Listing Manager account below to inquire about this listing