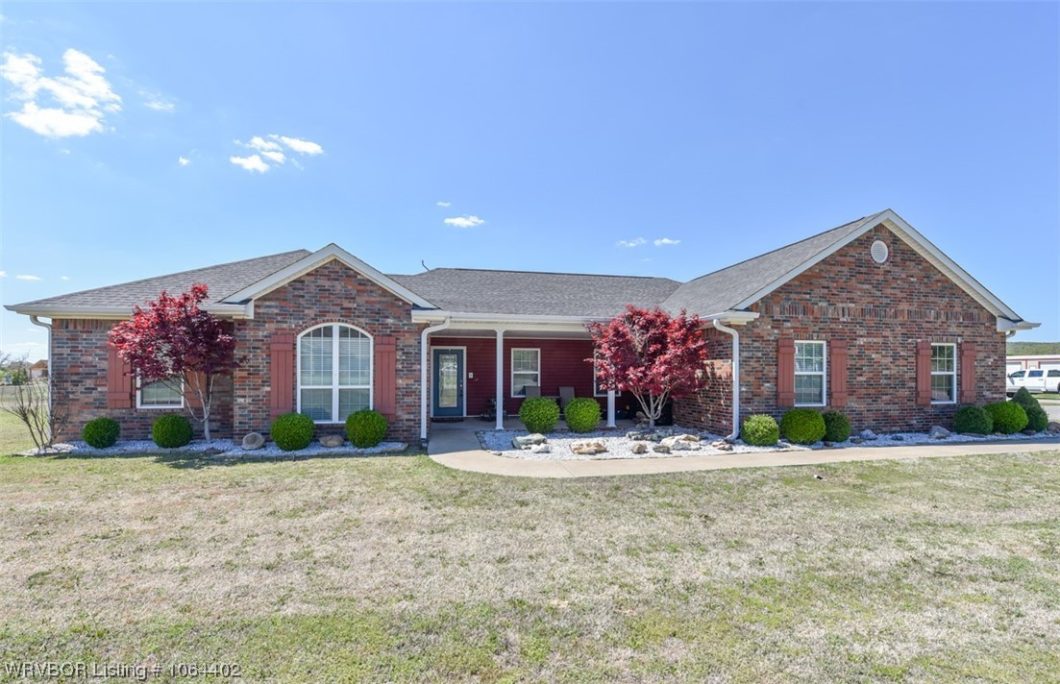
Check out this 4 bed 2 bath home sitting 2 acres with a 25×30 heated/cooled shop. This home is just outside of Sallisaw Oklahoma. It features an open floor plan with rooms on both ends of the home. Tons of covered porch space on the front and rear of home and also a large porch on the shop area. Don’t build the shop just sell the house and buy the house with a shop!
| Price: | $335000 |
| Address: | 103802 4666 Loop |
| City: | Sallisaw |
| County: | Sequoyah |
| State: | Oklahoma |
| Subdivision: | Cedar Creek Estates |
| MLS: | 1064402 |
| Acres: | 2 |
| Lot Square Feet: | 2 acres |
| Bedrooms: | 3 |
| Bathrooms: | 2 |
| clip: | 3933511471 |
| levels: | One |
| taxLot: | na |
| stories: | 1 |
| garageYN: | yes |
| taxBlock: | na |
| coolingYN: | yes |
| heatingYN: | yes |
| directions: | From Hwy 101 turn north on Cedar Creek Loop and follow to S 4666 Loop and turn right. Follow to the back of circle and home will be on the left. |
| highSchool: | Central |
| permission: | IDX |
| postalCity: | Sallisaw |
| lotSizeArea: | 2 |
| lotSizeUnits: | Acres |
| coveredSpaces: | 2 |
| structureType: | House |
| buyerFinancing: | Conventional |
| humanModifiedYN: | yes |
| taxAnnualAmount: | 1950 |
| elementarySchool: | Central |
| livingAreaSource: | Public Records |
| roadFrontageType: | County Road |
| lotSizeDimensions: | 264x329 |
| buildingAreaSource: | Public Records |
| middleOrJuniorSchool: | Central Middle School |
| specialListingConditions: | None |
| propertySubTypeAdditional: | Single Family Residence |
| middleOrJuniorSchoolDistrict: | Central |
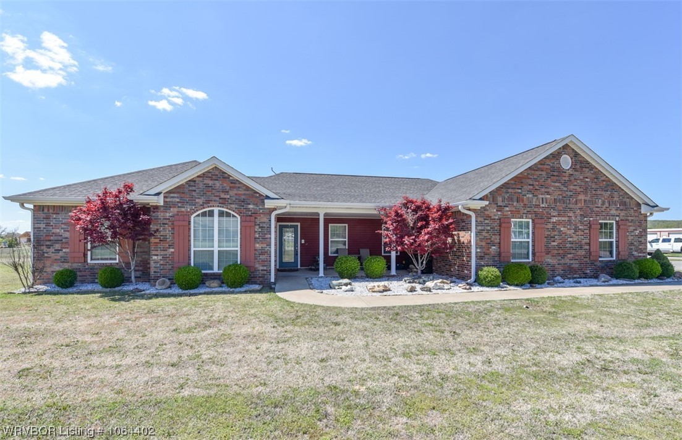
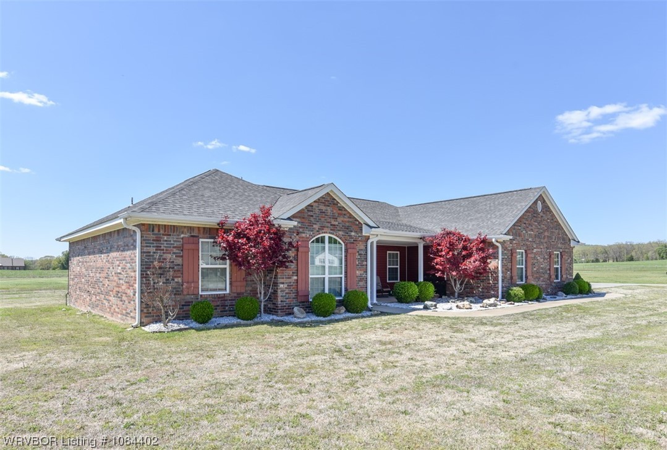

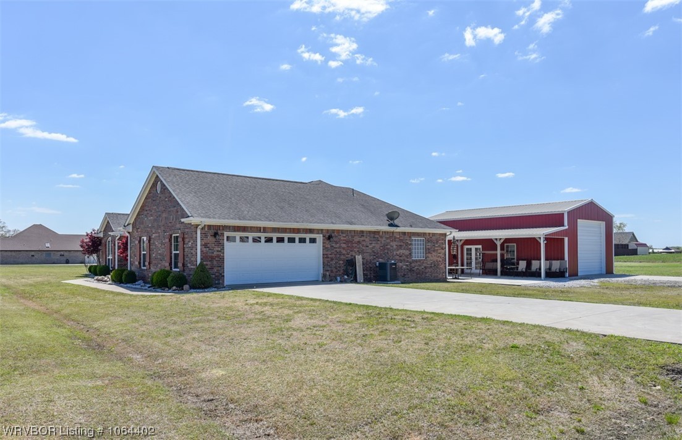


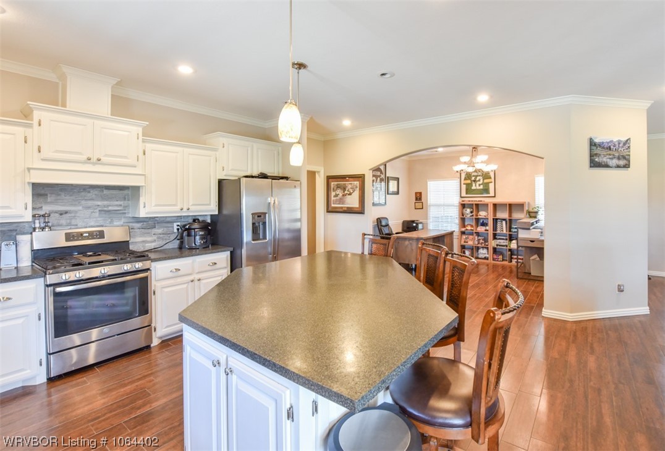





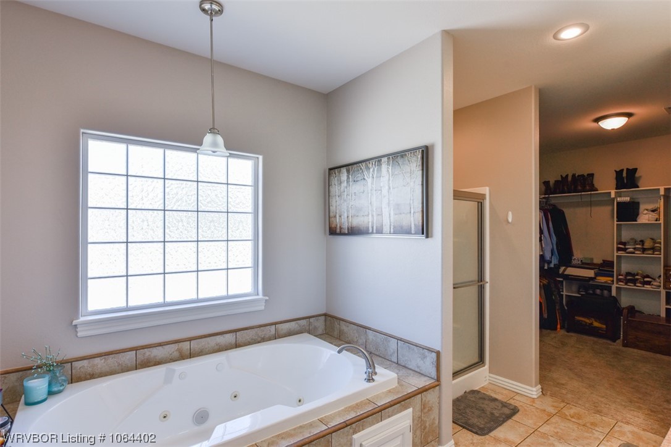

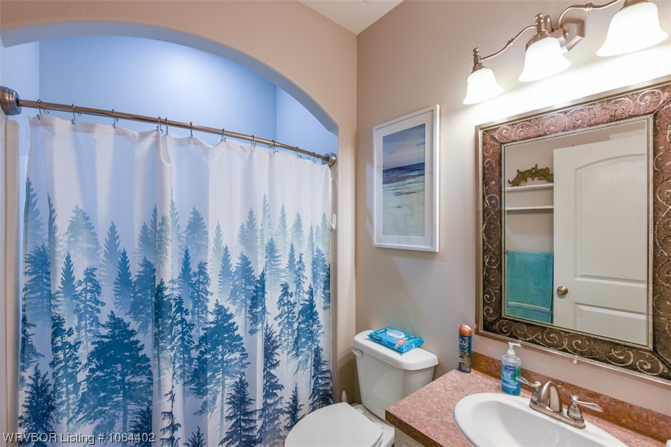
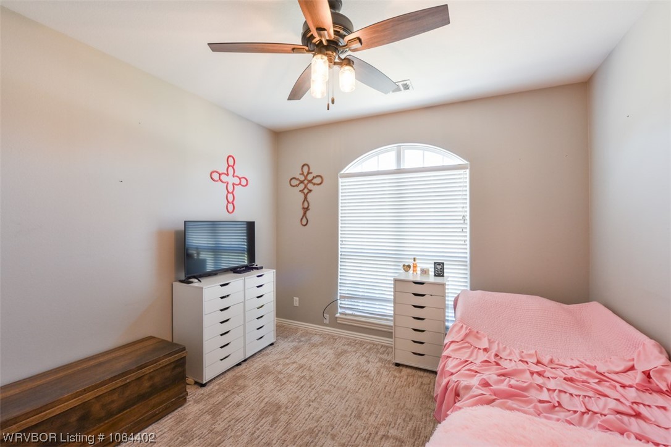
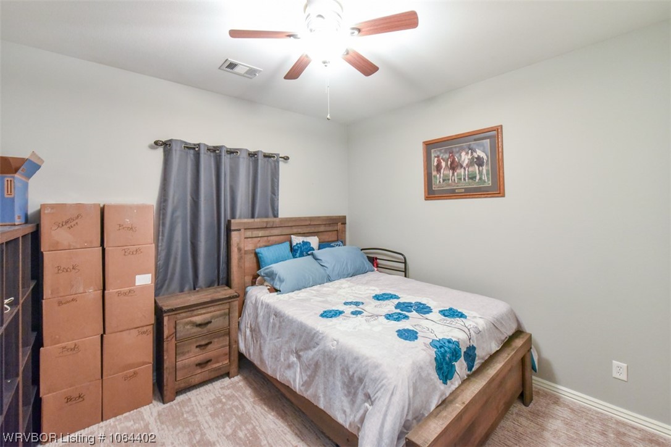
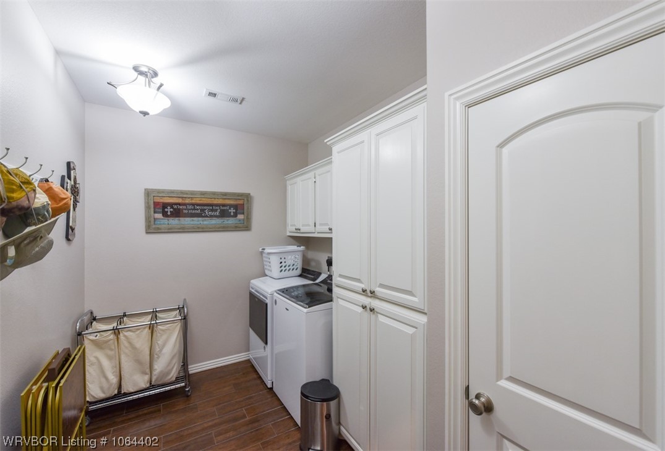


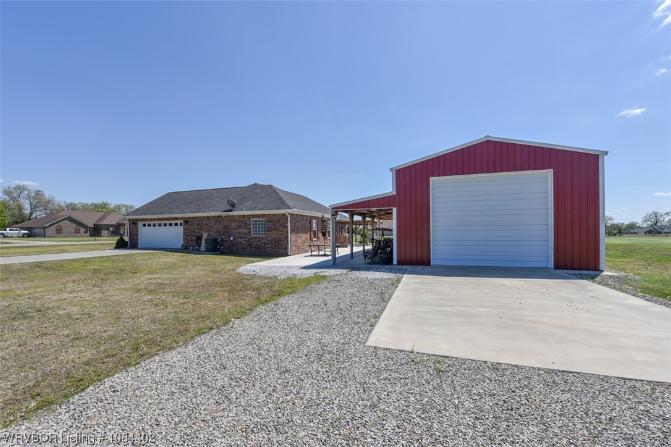
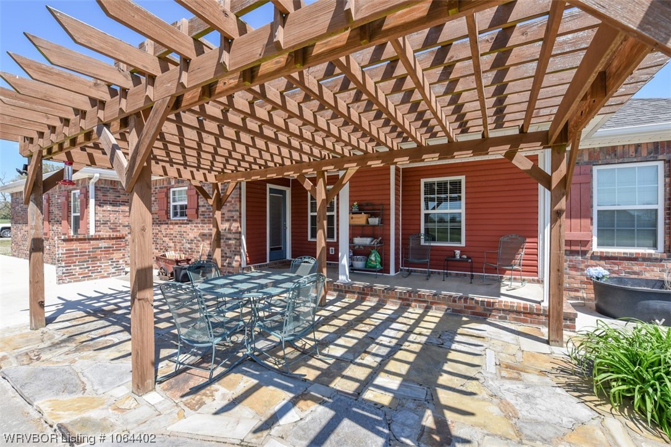

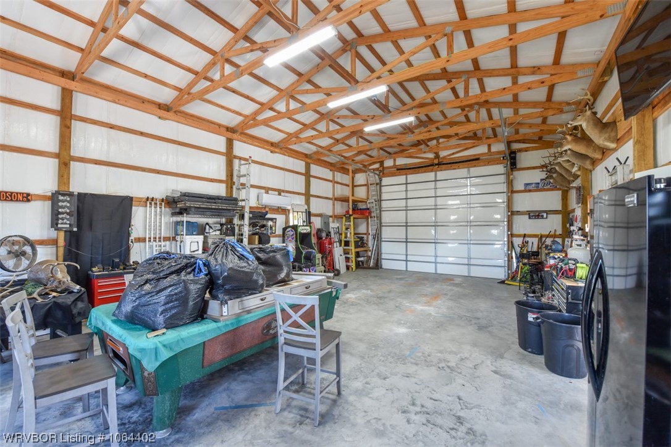

Please sign up for a Listing Manager account below to inquire about this listing