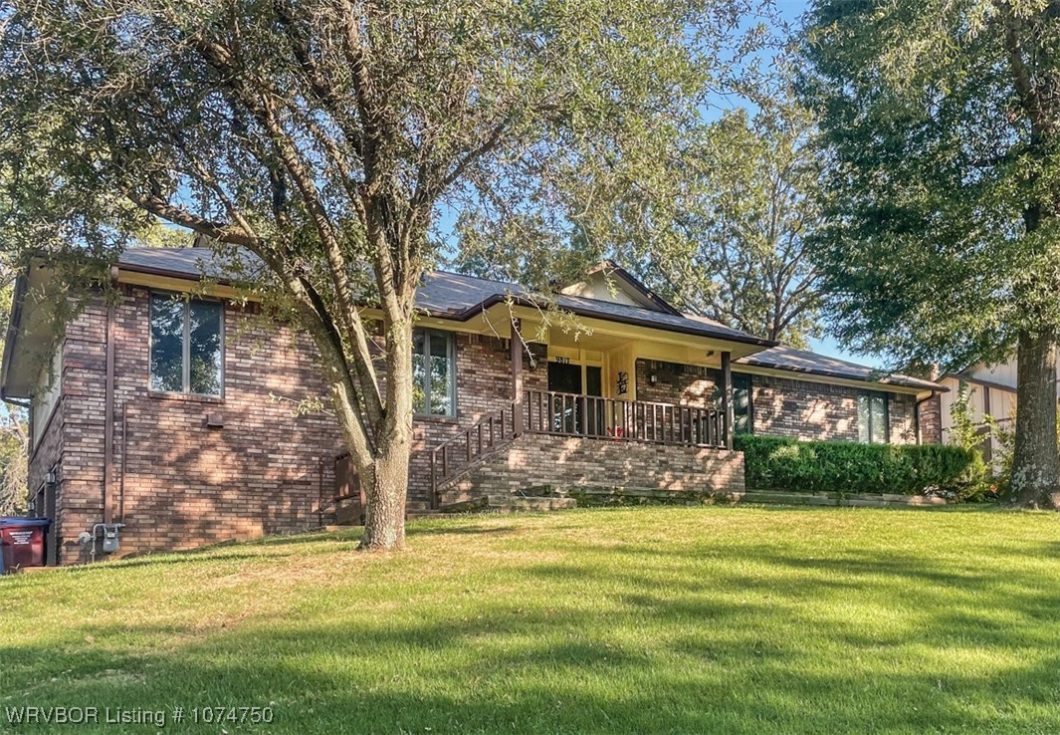
Listed by: from O'Neal Real Estate
Step inside this 3 bedroom home featuring many updates throughout. The offers two full baths and two half baths plus a fireplace, eat in kitchen, formal dining, large covered porch and even an elevator! The 3 car side entrance garage offers plenty of room for the toys and the oversized lot gives plenty of room for outdoor fun. Located near I-540 for easy commutes.
© 2025 Fort Smith MLS (FSMLS). All rights reserved. The data relating to real estate for sale on this web site comes in part from the Internet Data Exchange Program of FSMLS. Real estate listings held by IDX Brokerage firms other than O'NEAL Real Estate LLC are marked with the Internet Data Exchange logo or the Internet Data Exchange thumbnail logo and detailed information about them includes the name of the listing Brokers. Information provided is deemed reliable but not guaranteed. The listing broker’s offer of compensation is made only to participants of the MLS where the listing is filed. Data last updated: Tuesday, February 4th, 2025 at 06:23:55 AM.
Data services provided by IDX Broker
| Price: | $305000 |
| Address: | 9817 Wellington |
| City: | Fort Smith |
| County: | Sebastian |
| State: | Arkansas |
| Zip Code: | 72908 |
| Subdivision: | Fianna Hills I-V |
| MLS: | 1074750 |
| Year Built: | 1986 |
| Acres: | 0.63 |
| Lot Square Feet: | 0.63 acres |
| Bedrooms: | 3 |
| Bathrooms: | 3 |
| Half Bathrooms: | 1 |
| clip: | 8502688527 |
| roof: | Architectural, Shingle |
| levels: | Two |
| taxLot: | 489A |
| cooling: | Central Air |
| fencing: | None |
| heating: | Central, Gas |
| stories: | 2 |
| flooring: | Carpet, Laminate, Simulated Wood |
| garageYN: | yes |
| taxBlock: | na |
| coolingYN: | yes |
| heatingYN: | yes |
| mlsStatus: | Closed |
| utilities: | Electricity Available, Natural Gas Available, Sewer Available, Water Available |
| appliances: | Some Electric Appliances, Built-In Range, Built-In Oven, Counter Top, Double Oven, Dishwasher, Gas Water Heater, Microwave, Smooth Cooktop |
| directions: | Jenny Lind, south to Brooken Hill. Turn right on Belhaven Dr, turn left, go to top of hill, turn right onto Bramble Brae, go to Wellington Way, turn left 3rd house on left. |
| highSchool: | Southside |
| livingArea: | 2944 |
| permission: | IDX |
| postalCity: | Fort Smith |
| fireplaceYN: | yes |
| lotFeatures: | Cleared, Subdivision |
| lotSizeArea: | 0.63 |
| waterSource: | Public |
| lotSizeUnits: | Acres |
| coveredSpaces: | 3 |
| structureType: | House |
| buyerFinancing: | VA |
| fireplacesTotal: | 1 |
| humanModifiedYN: | yes |
| laundryFeatures: | Electric Dryer Hookup, Washer Hookup, Dryer Hookup |
| parkingFeatures: | Attached, Garage, Garage Door Opener |
| roadSurfaceType: | Paved |
| taxAnnualAmount: | 1907 |
| attachedGarageYN: | yes |
| elementarySchool: | Cook |
| exteriorFeatures: | Concrete Driveway |
| interiorFeatures: | Built-in Features, Ceiling Fan(s), Walk-In Closet(s) |
| livingAreaSource: | Appraiser |
| fireplaceFeatures: | Family Room, Gas Log |
| foundationDetails: | Slab |
| lotSizeDimensions: | 130x268 |
| buildingAreaSource: | Appraiser |
| highSchoolDistrict: | Fort Smith |
| roadResponsibility: | Public Maintained Road |
| middleOrJuniorSchool: | Ramsey |
| constructionMaterials: | Brick |
| patioAndPorchFeatures: | Covered |
| elementarySchoolDistrict: | Fort Smith |
| specialListingConditions: | None |
| propertySubTypeAdditional: | Single Family Residence |
| middleOrJuniorSchoolDistrict: | Fort Smith |

















































