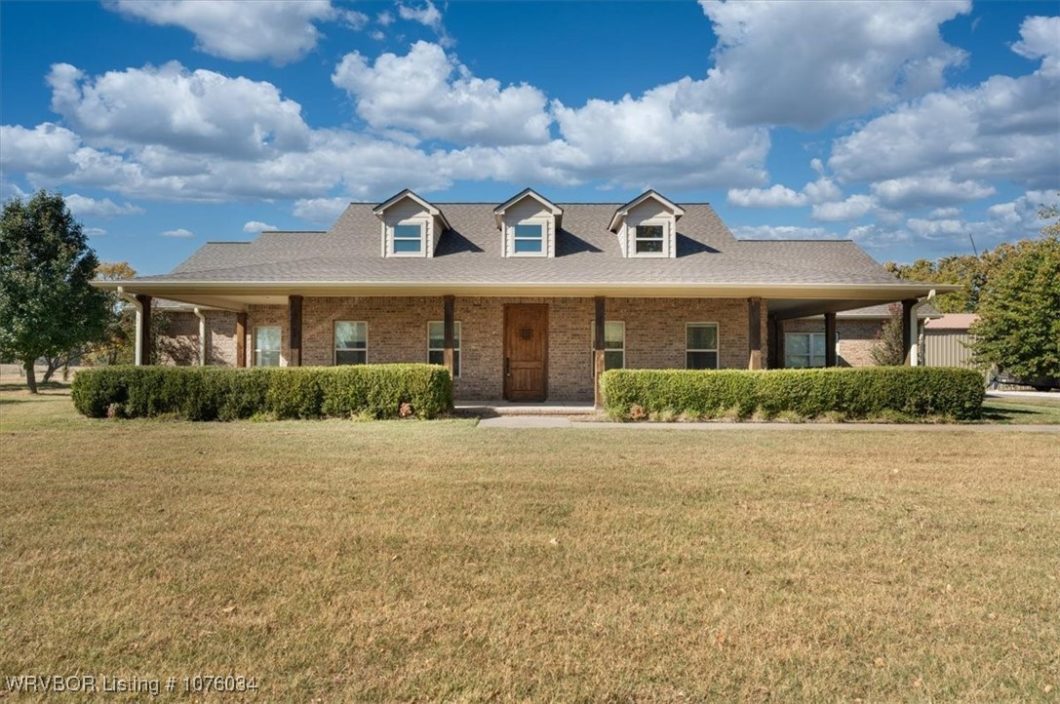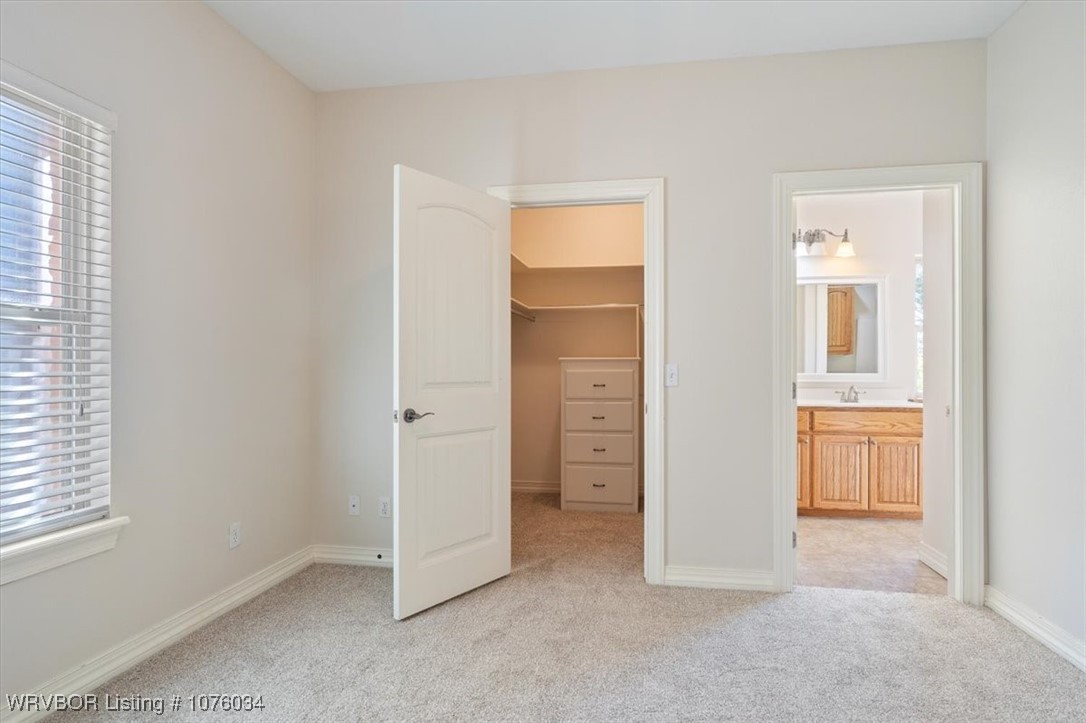
Listed by: Karen Hawkins from O'Neal Real Estate
Why settle for one when you can have TWO homes on nearly 4 acres? The main house comes with all the upgrades: new roof, gutters, HVAC, fresh paint, and sleek new floors—plus a 3-car garage! But wait, there’s more! The shop includes a 2-bedroom, 1-bath apartment, washer/dryer hookup and also freshly painted and floored, with room for up to 4 cars. Got an RV or camper? There’s a pad with electric hookup waiting for it! All of this, and you’re still just minutes from Tulsa Hills, the new Premium Outlet Mall, and downtown Tulsa. Rural vibes with urban perks—this is the jackpot!
© 2024 Fort Smith MLS (FSMLS). All rights reserved. The data relating to real estate for sale on this web site comes in part from the Internet Data Exchange Program of FSMLS. Real estate listings held by IDX Brokerage firms other than O'NEAL Real Estate LLC are marked with the Internet Data Exchange logo or the Internet Data Exchange thumbnail logo and detailed information about them includes the name of the listing Brokers. Information provided is deemed reliable but not guaranteed. The listing broker’s offer of compensation is made only to participants of the MLS where the listing is filed. Data last updated: Friday, December 6th, 2024 at 07:14:36 AM.
Data services provided by IDX Broker
| Price: | $556000 |
| Address: | 9790 Hickory Hill Road |
| City: | Sapulpa |
| County: | Craig |
| State: | Oklahoma |
| Subdivision: | Cook |
| MLS: | 1076034 |
| Bedrooms: | 3 |
| Bathrooms: | 3 |
| Half Bathrooms: | 1 |
| levels: | One |
| taxLot: | 1 |
| stories: | 1 |
| garageYN: | yes |
| coolingYN: | yes |
| heatingYN: | yes |
| basementYN: | no |
| directions: | Creek Turnpike west to S. 49th W Ave. exit and turn left to W Hilton Rd and turn right to Albert Lewis Ward St and go left to Hickory Hill Rd and turn right go 3/10 of mile to property on left. |
| highSchool: | Sapulpa |
| permission: | IDX |
| postalCity: | Sapulpa |
| lotSizeUnits: | Acres |
| coveredSpaces: | 3 |
| structureType: | House |
| buyerFinancing: | Conventional |
| windowFeatures: | Blinds |
| humanModifiedYN: | yes |
| taxAnnualAmount: | 4248 |
| yearBuiltSource: | Public Records |
| elementarySchool: | Allen-Bowden |
| livingAreaSource: | Public Records |
| yearBuiltDetails: | 11-24 Years |
| lotSizeDimensions: | 171626 |
| buildingAreaSource: | Public Records |
| middleOrJuniorSchool: | Sapulpa |
| specialListingConditions: | None |
| propertySubTypeAdditional: | Single Family Residence |
| middleOrJuniorSchoolDistrict: | Sapulpa |















































