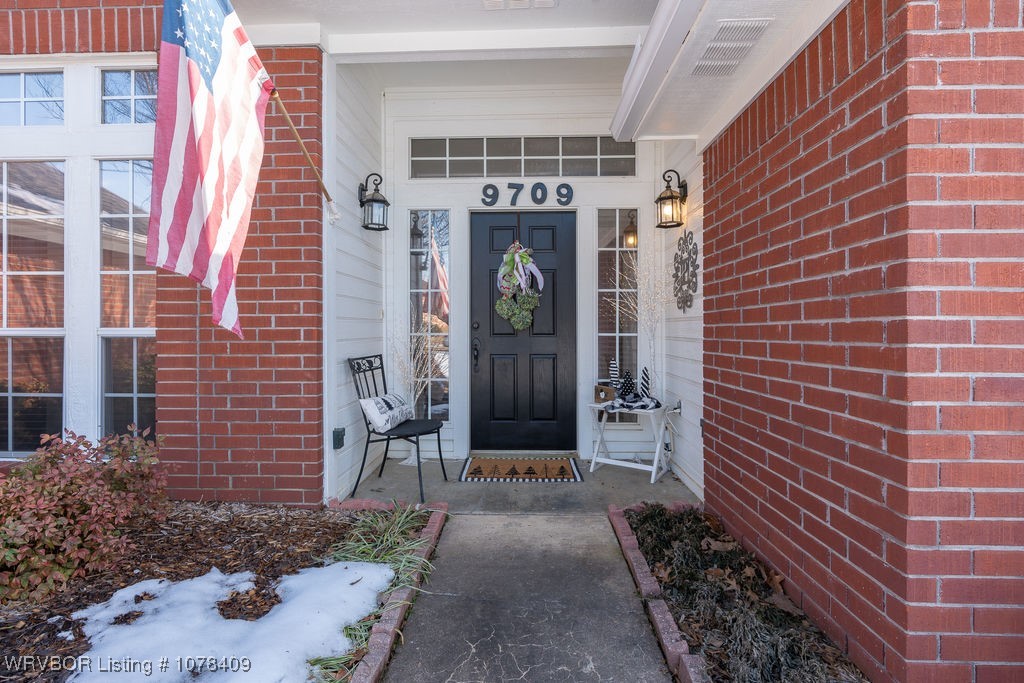
Listed by: Jarvis Holloway from O'Neal Real Estate- Fort Smith
Welcome to your dream home in a serene and established cul-de-sac neighborhood! This spacious property features double master suites, perfect for accommodating family or guests. The expansive living area is ideal for entertaining, while the eat-in kitchen provides a cozy space for casual dining. You’ll love the bonus room, complete with floor-to-ceiling cabinets, offering ample storage and versatile usage options. Additionally, there’s an extra side sitting area that adds a touch of charm and comfort to the home. Experience the perfect blend of space, functionality, and tranquility in this inviting residence! Let’s go look today!
© 2025 Fort Smith MLS (FSMLS). All rights reserved. The data relating to real estate for sale on this web site comes in part from the Internet Data Exchange Program of FSMLS. Real estate listings held by IDX Brokerage firms other than O'NEAL Real Estate LLC are marked with the Internet Data Exchange logo or the Internet Data Exchange thumbnail logo and detailed information about them includes the name of the listing Brokers. Information provided is deemed reliable but not guaranteed. The listing broker’s offer of compensation is made only to participants of the MLS where the listing is filed. Data last updated: Friday, April 11th, 2025 at 07:19:55 PM.
Data services provided by IDX Broker
| Price: | $$370,000 |
| Address: | 9709 Hanover Circle |
| City: | Fort Smith |
| County: | Sebastian |
| State: | Arkansas |
| Zip Code: | 72908 |
| Subdivision: | Brooken Woods |
| MLS: | 1078409 |
| Year Built: | 1996 |
| Acres: | 0.255 |
| Lot Square Feet: | 0.255 acres |
| Bedrooms: | 3 |
| Bathrooms: | 3 |
| clip: | 4786788816 |
| roof: | Architectural, Shingle |
| sewer: | Public Sewer |
| levels: | One |
| taxLot: | 116 |
| cooling: | Central Air, Electric |
| fencing: | Back Yard |
| heating: | Central, Gas |
| stories: | 1 |
| flooring: | Carpet, Ceramic Tile, Wood |
| garageYN: | yes |
| coolingYN: | yes |
| heatingYN: | yes |
| mlsStatus: | Active |
| utilities: | Electricity Available, Natural Gas Available, Sewer Available, Water Available |
| appliances: | Some Electric Appliances, Dishwasher, Disposal, Gas Water Heater, Microwave Hood Fan, Microwave, Plumbed For Ice Maker |
| directions: | Hwy 71 to Brooken Hill, Left on Weddington Rd, Left on Hanover Circle. 5th house on the right. |
| highSchool: | Southside |
| livingArea: | 2439 |
| permission: | IDX |
| postalCity: | Fort Smith |
| fireplaceYN: | yes |
| lotFeatures: | Cleared, Landscaped, Level, Subdivision |
| lotSizeArea: | 0.2554 |
| waterSource: | Public |
| lotSizeUnits: | Acres |
| coveredSpaces: | 2 |
| structureType: | House |
| windowFeatures: | Blinds |
| fireplacesTotal: | 1 |
| humanModifiedYN: | yes |
| laundryFeatures: | Electric Dryer Hookup, Washer Hookup, Dryer Hookup |
| otherStructures: | Outbuilding |
| parkingFeatures: | Attached, Garage, Garage Door Opener |
| taxAnnualAmount: | 1396 |
| attachedGarageYN: | yes |
| elementarySchool: | Cook |
| exteriorFeatures: | Concrete Driveway |
| interiorFeatures: | Ceiling Fan(s), Eat-in Kitchen, Granite Counters, Split Bedrooms, Walk-In Closet(s) |
| livingAreaSource: | Builder |
| fireplaceFeatures: | Living Room, Pellet Stove |
| foundationDetails: | Slab |
| lotSizeDimensions: | .26 acres |
| buildingAreaSource: | Builder |
| highSchoolDistrict: | Fort Smith |
| roadResponsibility: | Public Maintained Road |
| middleOrJuniorSchool: | Ramsey |
| constructionMaterials: | Brick |
| patioAndPorchFeatures: | Covered, Patio |
| elementarySchoolDistrict: | Fort Smith |
| specialListingConditions: | None |
| propertySubTypeAdditional: | Single Family Residence |
| middleOrJuniorSchoolDistrict: | Fort Smith |





























