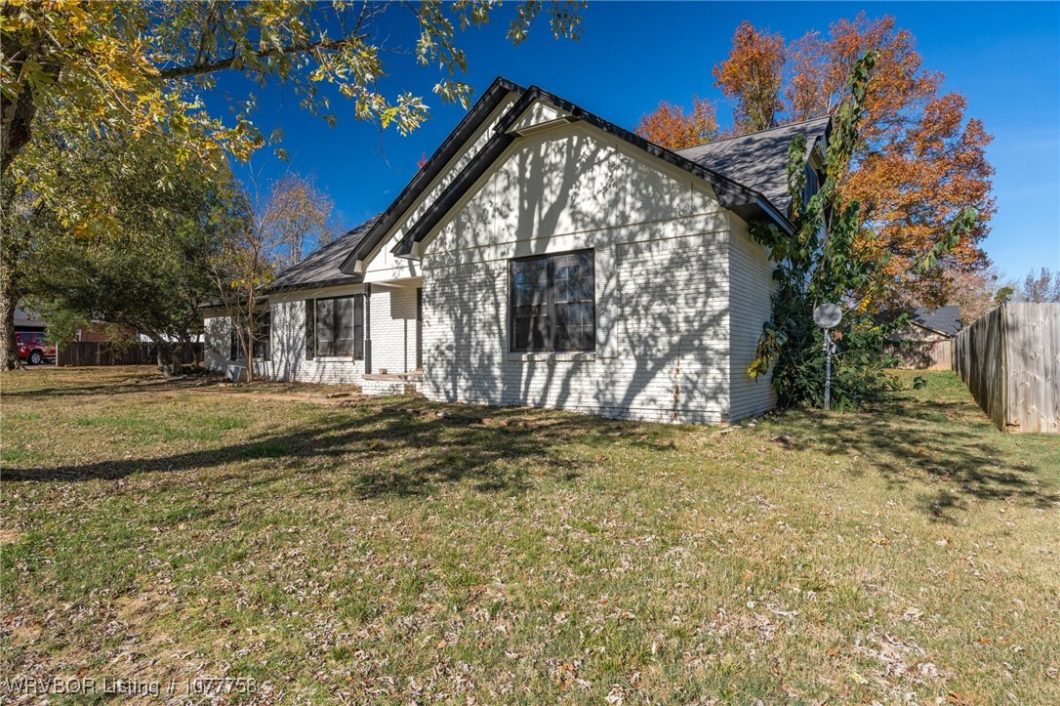
Listed by: Team Shoppach from O'Neal Real Estate- Fort Smith
FIX and FLIP! Or call this one home. With a few bucks and some elbow grease, this 4 bedroom 2 bath would make a generational home once again. It has large formal spaces, an office/gaming room and a sunroom perfect for a pool table or those wintering plants. A true split plan with the primary down and 3 beds up, make this spacious reno a fit for most. All sitting a half acre. Early numbers indicate ARV at $350k+ and with a purchase price of under a hundred dollars a foot, there is plenty of room to personalize this one. The dirty work has been done, it just needs a lot of polish work.
© 2025 Fort Smith MLS (FSMLS). All rights reserved. The data relating to real estate for sale on this web site comes in part from the Internet Data Exchange Program of FSMLS. Real estate listings held by IDX Brokerage firms other than O'NEAL Real Estate LLC are marked with the Internet Data Exchange logo or the Internet Data Exchange thumbnail logo and detailed information about them includes the name of the listing Brokers. Information provided is deemed reliable but not guaranteed. The listing broker’s offer of compensation is made only to participants of the MLS where the listing is filed. Data last updated: Saturday, January 11th, 2025 at 06:10:29 AM.
Data services provided by IDX Broker
| Price: | $235000 |
| Address: | 8901 Royal Ridge Drive |
| City: | Fort Smith |
| County: | Sebastian |
| State: | Arkansas |
| Subdivision: | Skyline Estates |
| MLS: | 1077758 |
| Acres: | 0.508 |
| Lot Square Feet: | 0.508 acres |
| Bedrooms: | 4 |
| Bathrooms: | 2 |
| clip: | 1082309909 |
| levels: | Two |
| taxLot: | 41 |
| stories: | 2 |
| coolingYN: | yes |
| heatingYN: | yes |
| basementYN: | no |
| directions: | From Rogers Avenue or Zero Street, take Massard Road to Rosewood Drive up the hill and around the hairpin turn. Then a right on Royal Ridge Drive. The house will be down a ways on the left. |
| highSchool: | Southside |
| permission: | IDX |
| postalCity: | Fort Smith |
| lotSizeArea: | 0.5075 |
| lotSizeUnits: | Acres |
| coveredSpaces: | 4 |
| structureType: | House |
| buyerFinancing: | Other |
| windowFeatures: | Double Pane Windows, Vinyl, Blinds |
| humanModifiedYN: | yes |
| roadSurfaceType: | Paved |
| taxAnnualAmount: | 1902 |
| yearBuiltSource: | Public Records |
| elementarySchool: | Woods |
| livingAreaSource: | Public Records |
| yearBuiltDetails: | 11-24 Years |
| lotSizeDimensions: | 125x177 |
| buildingAreaSource: | Public Records |
| middleOrJuniorSchool: | Chaffin |
| specialListingConditions: | None |
| propertySubTypeAdditional: | Single Family Residence |
| middleOrJuniorSchoolDistrict: | Fort Smith |
















































