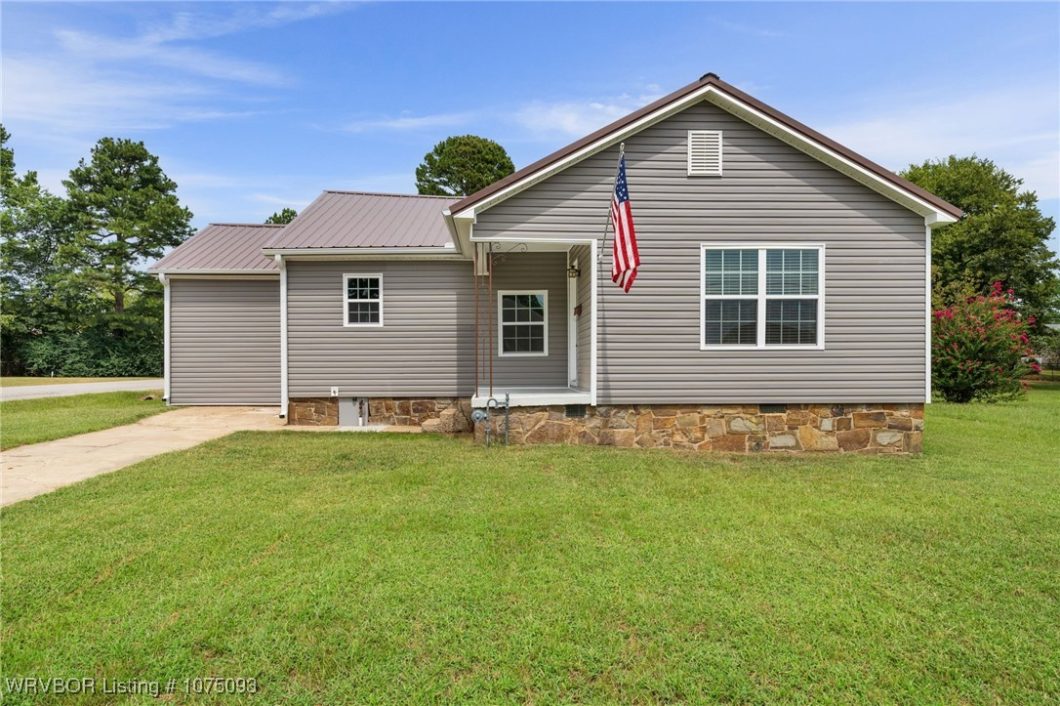
Listed by: Team Shoppach from O'Neal Real Estate- Fort Smith
Better than new in Booneville. Take a look at this fresh remodel on the East side of town, close to schools, parks and shopping. New HVAC, updated electric, plumbing, and fixtures. A brand new eat-in kitchen with granite countertops, cabinets in designer colors and vinyl flooring. 3 bedrooms and 2 full bathrooms, with a spacious mudroom/utility space. Corner lot with off street covered parking all under a metal roof. Book a showing today.
© 2024 Fort Smith MLS (FSMLS). All rights reserved. The data relating to real estate for sale on this web site comes in part from the Internet Data Exchange Program of FSMLS. Real estate listings held by IDX Brokerage firms other than O'NEAL Real Estate LLC are marked with the Internet Data Exchange logo or the Internet Data Exchange thumbnail logo and detailed information about them includes the name of the listing Brokers. Information provided is deemed reliable but not guaranteed. The listing broker’s offer of compensation is made only to participants of the MLS where the listing is filed. Data last updated: Wednesday, October 9th, 2024 at 07:26:08 PM.
Data services provided by IDX Broker
| Price: | $172000 |
| Address: | 811 E 5th Street |
| City: | Booneville |
| County: | Logan |
| State: | Arkansas |
| Subdivision: | Hodges #3 |
| MLS: | 1075093 |
| Acres: | 0.292 |
| Lot Square Feet: | 0.292 acres |
| Bedrooms: | 3 |
| Bathrooms: | 2 |
| clip: | 3127874113 |
| levels: | One |
| taxLot: | 12-14 |
| stories: | 1 |
| taxBlock: | 2 |
| coolingYN: | yes |
| heatingYN: | yes |
| basementYN: | no |
| directions: | Go into Booneville on E Main Street through town, take a left on N Pine. Home will be at the corner of 5th and Pine. |
| highSchool: | Booneville |
| permission: | IDX |
| postalCity: | Booneville |
| lotSizeArea: | 0.2919 |
| lotSizeUnits: | Acres |
| coveredSpaces: | 2 |
| structureType: | House |
| buyerFinancing: | Conventional |
| windowFeatures: | Double Pane Windows, Vinyl |
| humanModifiedYN: | yes |
| roadSurfaceType: | Paved |
| taxAnnualAmount: | 560 |
| yearBuiltSource: | Public Records |
| elementarySchool: | Booneville |
| livingAreaSource: | Public Records |
| yearBuiltDetails: | 11-24 Years |
| lotSizeDimensions: | 83x153 |
| buildingAreaSource: | Public Records |
| middleOrJuniorSchool: | Booneville |
| specialListingConditions: | None |
| propertySubTypeAdditional: | Single Family Residence |
| middleOrJuniorSchoolDistrict: | Booneville |



































