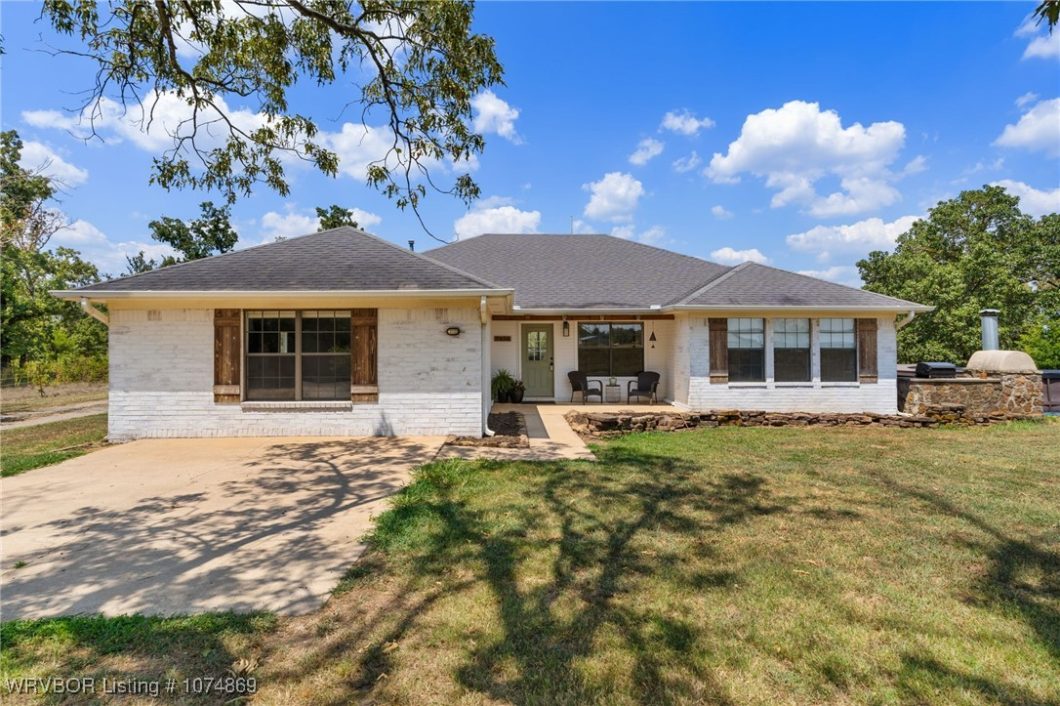
Listed by: Telitha Fleck from O'Neal Real Estate- Fort Smith
This charming country home offers a perfect blend of rustic elegance and modern convenience. Nestled on a spacious plot of land, this 3-bedroom, 2-bathroom residence features two inviting living areas, ideal for family gatherings or relaxing in front of the cozy pellet fireplace. The well-appointed kitchen seamlessly flows into the dining area, creating an open and welcoming atmosphere.
Step outside to discover your private oasis, complete with a sparkling pool for those warm summer days and an outdoor brick pizza oven and grill, perfect for al fresco dining and entertaining. The expansive yard provides plenty of space for gardening, play, or simply enjoying the tranquility of the countryside.
For the hobbyist or craftsman, a 25×30 shop, complete with electric, offers ample room for projects, storage, or even a home-based business. Whether you’re looking for a peaceful retreat or a place to entertain family and friends, this home delivers the best of country living with modern amenities.
© 2024 Fort Smith MLS (FSMLS). All rights reserved. The data relating to real estate for sale on this web site comes in part from the Internet Data Exchange Program of FSMLS. Real estate listings held by IDX Brokerage firms other than O'NEAL Real Estate LLC are marked with the Internet Data Exchange logo or the Internet Data Exchange thumbnail logo and detailed information about them includes the name of the listing Brokers. Information provided is deemed reliable but not guaranteed. The listing broker’s offer of compensation is made only to participants of the MLS where the listing is filed. Data last updated: Thursday, October 10th, 2024 at 07:55:35 PM.
Data services provided by IDX Broker
| Price: | $299900 |
| Address: | 7434 Ember Pt |
| City: | Van Buren |
| County: | Crawford |
| State: | Arkansas |
| Subdivision: | 15-10-32 |
| MLS: | 1074869 |
| Acres: | 1.5 |
| Lot Square Feet: | 1.5 acres |
| Bedrooms: | 3 |
| Bathrooms: | 2 |
| clip: | 7909163365 |
| levels: | One |
| taxLot: | NA |
| stories: | 1 |
| garageYN: | no |
| taxBlock: | NA |
| coolingYN: | yes |
| heatingYN: | yes |
| directions: | From Van Buren traveling on Hwy 59 North, turn left on Old Uniontown Road, follow for approximately 7 miles, turn right onto Long Meadow Lane, Turn right onto Ember Point. Follow road around to home. |
| highSchool: | Cedarville |
| permission: | IDX |
| postalCity: | Van Buren |
| contingency: | Take Backup Offers |
| lotSizeArea: | 1.5 |
| lotSizeUnits: | Acres |
| structureType: | House |
| buyerFinancing: | VA |
| humanModifiedYN: | yes |
| roadSurfaceType: | Gravel |
| taxAnnualAmount: | 1592 |
| yearBuiltSource: | Public Records |
| elementarySchool: | Cedarville |
| livingAreaSource: | Public Records |
| yearBuiltDetails: | 11-24 Years |
| lotSizeDimensions: | 1.5 acres |
| buildingAreaSource: | Public Records |
| middleOrJuniorSchool: | Cedarville |
| specialListingConditions: | None |
| propertySubTypeAdditional: | Single Family Residence |
| middleOrJuniorSchoolDistrict: | Cedarville |

































