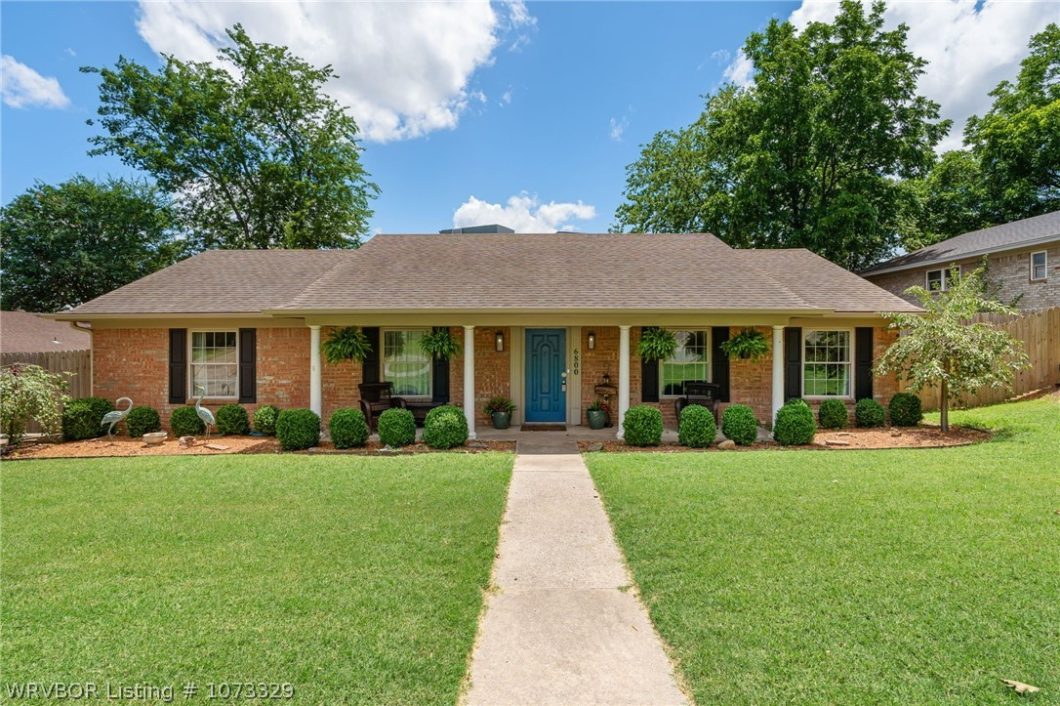
Listed by: Team Shoppach from O'Neal Real Estate- Fort Smith
Centrally Located Brick Ranch right in the middle of everything! Almost 1800 square feet not including the sunroom, with a unique floor plan that includes two livings areas, and a dual vanity primary suite. The fully privacy fenced backyard creates additional entertainment space with the enclosed driveway and rear access garage. Warm up by the fireplace in the winter, or savor a cup of coffee on the north facing covered front porch. In addition, enjoy quick access to blue ribbon Euper Elementary School, Interstate 540 and Mercy Hospital and at $122 a foot, you can’t build it for that!
© 2024 Fort Smith MLS (FSMLS). All rights reserved. The data relating to real estate for sale on this web site comes in part from the Internet Data Exchange Program of FSMLS. Real estate listings held by IDX Brokerage firms other than O'NEAL Real Estate LLC are marked with the Internet Data Exchange logo or the Internet Data Exchange thumbnail logo and detailed information about them includes the name of the listing Brokers. Information provided is deemed reliable but not guaranteed. The listing broker’s offer of compensation is made only to participants of the MLS where the listing is filed. Data last updated: Monday, July 29th, 2024 at 07:59:37 PM.
Data services provided by IDX Broker
| Price: | $235000 |
| Address: | 6800 Riviera Drive |
| City: | Fort Smith |
| County: | Sebastian |
| State: | Arkansas |
| Subdivision: | Westfall Heights #2 |
| MLS: | 1073329 |
| Acres: | 0.277 |
| Lot Square Feet: | 0.277 acres |
| Bedrooms: | 3 |
| Bathrooms: | 2 |
| clip: | 2717675101 |
| levels: | One |
| taxLot: | 60 |
| stories: | 1 |
| garageYN: | yes |
| coolingYN: | yes |
| heatingYN: | yes |
| basementYN: | no |
| directions: | Just off Rogers Avenue between 66th and 74th. |
| highSchool: | Southside |
| permission: | IDX |
| postalCity: | Fort Smith |
| lotSizeArea: | 0.2765 |
| lotSizeUnits: | Acres |
| coveredSpaces: | 2 |
| structureType: | House |
| buyerFinancing: | Conventional |
| windowFeatures: | Blinds |
| humanModifiedYN: | yes |
| roadSurfaceType: | Paved |
| taxAnnualAmount: | 718 |
| yearBuiltSource: | Public Records |
| elementarySchool: | Euper Lane |
| livingAreaSource: | Public Records |
| yearBuiltDetails: | 25 Years or older |
| lotSizeDimensions: | 90x135 |
| buildingAreaSource: | Public Records |
| roadResponsibility: | Public Maintained Road |
| middleOrJuniorSchool: | Chaffin |
| specialListingConditions: | None |
| propertySubTypeAdditional: | Single Family Residence |
| middleOrJuniorSchoolDistrict: | Fort Smith |





































