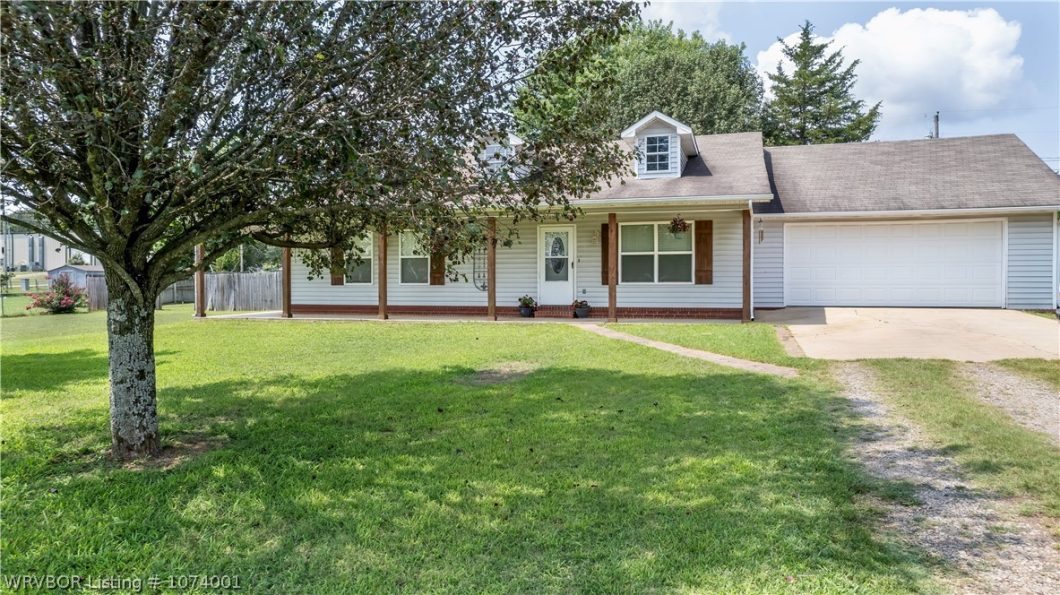
Listed by: Michele Davis from O'Neal Real Estate
Cozy 3 bedroom, 2 bath home in a peaceful, rural setting just 5 miles north of Van Buren, off Hwy 59.
© 2024 Fort Smith MLS (FSMLS). All rights reserved. The data relating to real estate for sale on this web site comes in part from the Internet Data Exchange Program of FSMLS. Real estate listings held by IDX Brokerage firms other than O'NEAL Real Estate LLC are marked with the Internet Data Exchange logo or the Internet Data Exchange thumbnail logo and detailed information about them includes the name of the listing Brokers. Information provided is deemed reliable but not guaranteed. The listing broker’s offer of compensation is made only to participants of the MLS where the listing is filed. Data last updated: Thursday, October 24th, 2024 at 07:50:53 AM.
Data services provided by IDX Broker
| Price: | $183000 |
| Address: | 6721 Red Robin Drive |
| City: | Van Buren |
| County: | Crawford |
| State: | Arkansas |
| Subdivision: | Shadow Mtn Village 1 |
| MLS: | 1074001 |
| Acres: | 0.74 |
| Lot Square Feet: | 0.74 acres |
| Bedrooms: | 3 |
| Bathrooms: | 2 |
| clip: | 4785935753 |
| levels: | One |
| taxLot: | 7 |
| stories: | 1 |
| garageYN: | yes |
| taxBlock: | unknown |
| coolingYN: | yes |
| heatingYN: | yes |
| basementYN: | no |
| directions: | 5 miles north of Van Buren Walmart off of 59 Hwy. Turn right on Shadow Mtn Rd and then left on Red Robin Drive. The house is on the left. |
| highSchool: | Van Buren |
| permission: | IDX |
| postalCity: | Van Buren |
| disclosures: | Covenants/Restrictions Disclosure |
| lotSizeArea: | 0.74 |
| listingTerms: | FHA, USDA Loan, VA Loan |
| lotSizeUnits: | Acres |
| coveredSpaces: | 580 |
| structureType: | House |
| buyerFinancing: | FHA |
| windowFeatures: | ENERGY STAR Qualified Windows, Blinds |
| humanModifiedYN: | yes |
| taxAnnualAmount: | 1496 |
| yearBuiltSource: | Public Records |
| elementarySchool: | Van Buren |
| livingAreaSource: | Appraiser |
| roadFrontageType: | Highway |
| yearBuiltDetails: | 25 Years or older |
| lotSizeDimensions: | 217x150 |
| zoningDescription: | Residential |
| buildingAreaSource: | Appraiser |
| middleOrJuniorSchool: | Van Buren |
| specialListingConditions: | None |
| propertySubTypeAdditional: | Single Family Residence |
| middleOrJuniorSchoolDistrict: | Van Buren |
































