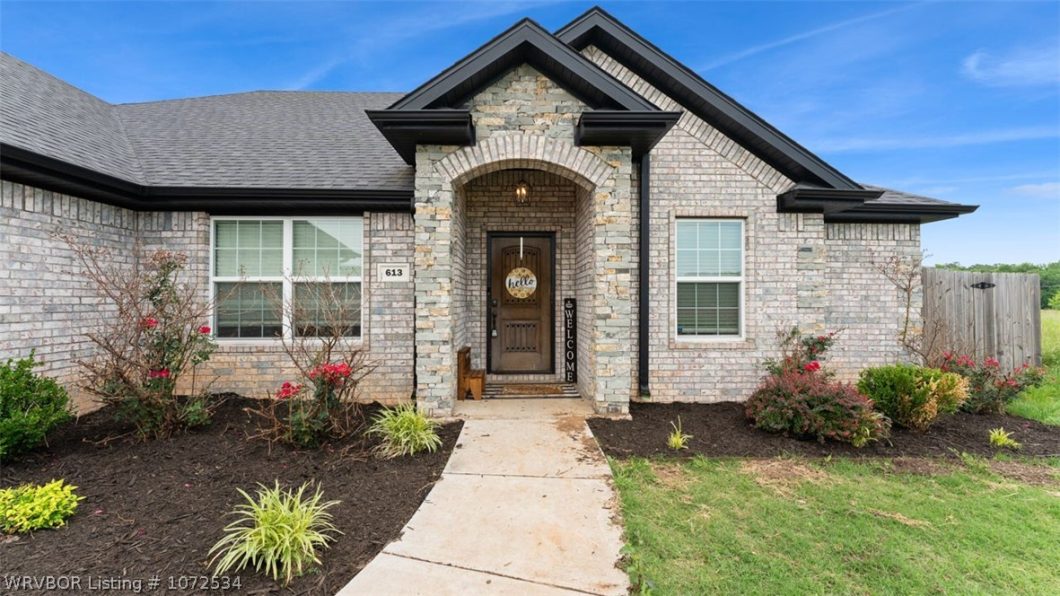
Listed by: Telitha Fleck from O'Neal Real Estate- Fort Smith
Welcome to your dream farmhouse retreat in a charming subdivision! This beautifully designed 4-bedroom, 2-bath home combines modern comforts with rustic charm, creating an inviting atmosphere perfect for family living. As you step inside, you’ll be greeted by a spacious open-concept living area adorned with rich floors and abundant natural light. The gourmet kitchen boasts stainless steel appliances, granite countertops, and a large island, making it ideal for culinary enthusiasts. The master suite is a serene sanctuary, complete with a luxurious en-suite bath featuring a soaking tub, dual vanities, and a walk-in shower. Three additional bedrooms provide ample space for family, guests, or a home office. The second bathroom is tastefully designed with modern fixtures and plenty of storage. This farmhouse home seamlessly blends the tranquility of country living with the conveniences of suburban amenities, making it the perfect place to call home. Don’t miss your chance to own this stunning property!
© 2024 Fort Smith MLS (FSMLS). All rights reserved. The data relating to real estate for sale on this web site comes in part from the Internet Data Exchange Program of FSMLS. Real estate listings held by IDX Brokerage firms other than O'NEAL Real Estate LLC are marked with the Internet Data Exchange logo or the Internet Data Exchange thumbnail logo and detailed information about them includes the name of the listing Brokers. Information provided is deemed reliable but not guaranteed. The listing broker’s offer of compensation is made only to participants of the MLS where the listing is filed. Data last updated: Thursday, August 29th, 2024 at 07:29:29 AM.
Data services provided by IDX Broker
| Price: | $360000 |
| Address: | 613 Chamberlain Road |
| City: | Prairie Grove |
| County: | Washington |
| State: | Arkansas |
| Subdivision: | Prairie Meadows Sub Ph 3 |
| MLS: | 1072534 |
| Acres: | 0.23 |
| Lot Square Feet: | 0.23 acres |
| Bedrooms: | 4 |
| Bathrooms: | 2 |
| clip: | 2363899582 |
| levels: | One |
| taxLot: | 238 |
| stories: | 1 |
| garageYN: | yes |
| taxBlock: | NA |
| coolingYN: | yes |
| heatingYN: | yes |
| directions: | Turn left onto Sedgwick Drive, turn right onto Chamberlain Road, house will be on left |
| highSchool: | Prairie Grove |
| permission: | IDX |
| postalCity: | Prairie Grove |
| lotSizeArea: | 0.23 |
| lotSizeUnits: | Acres |
| coveredSpaces: | 3 |
| structureType: | House |
| buyerFinancing: | Conventional |
| humanModifiedYN: | yes |
| roadSurfaceType: | Paved |
| taxAnnualAmount: | 3237 |
| elementarySchool: | Prairie Grove |
| livingAreaSource: | Public Records |
| lotSizeDimensions: | .23 acres |
| buildingAreaSource: | Public Records |
| roadResponsibility: | Public Maintained Road |
| middleOrJuniorSchool: | Prairie Grove |
| specialListingConditions: | None |
| propertySubTypeAdditional: | Single Family Residence |
| middleOrJuniorSchoolDistrict: | Prairie Grove |



























