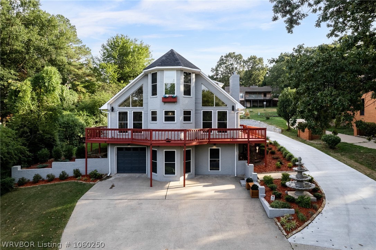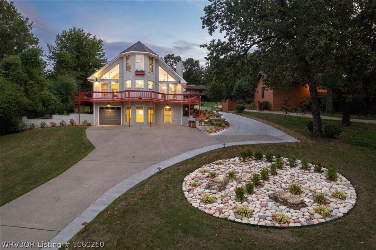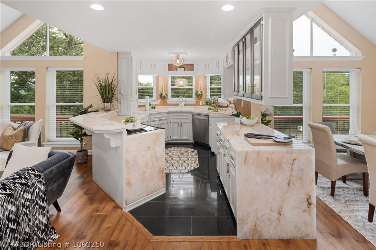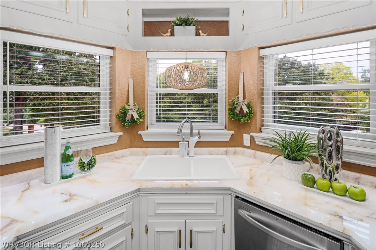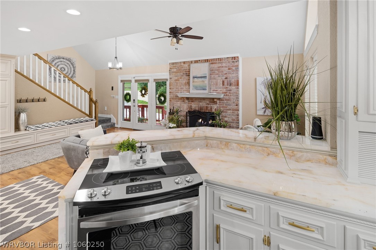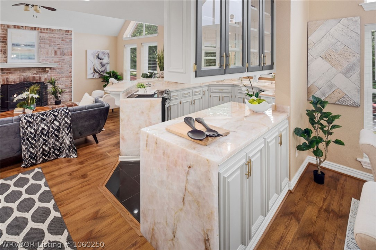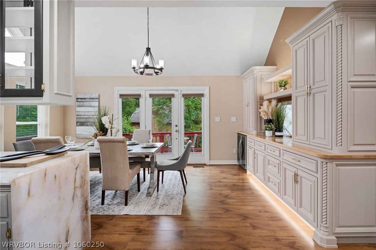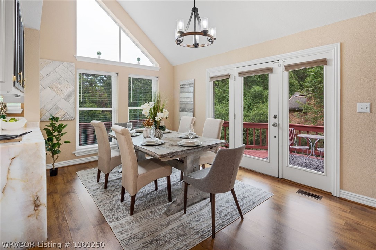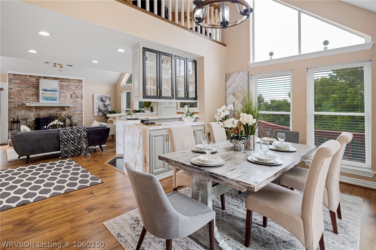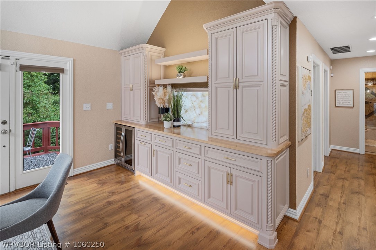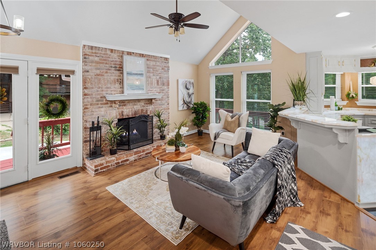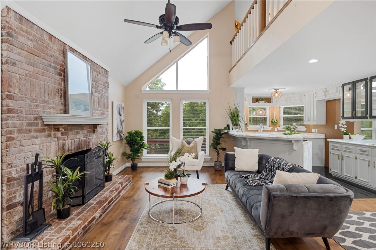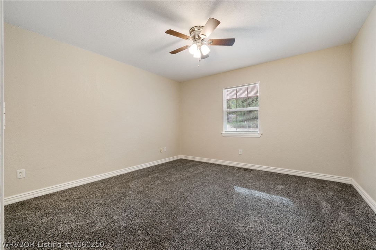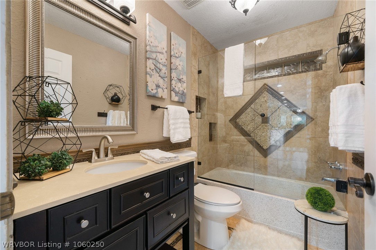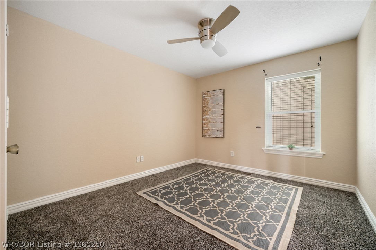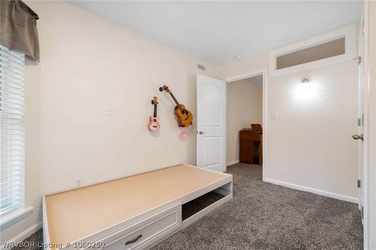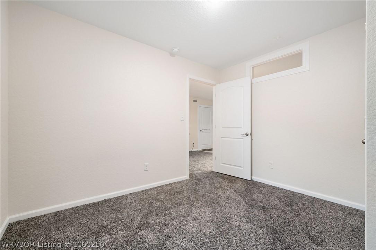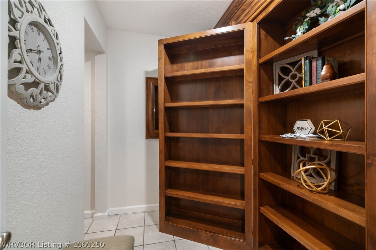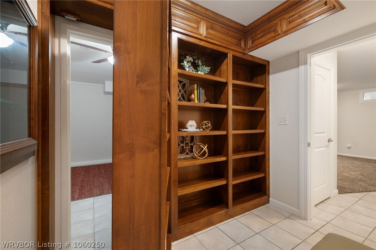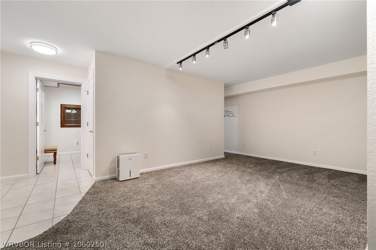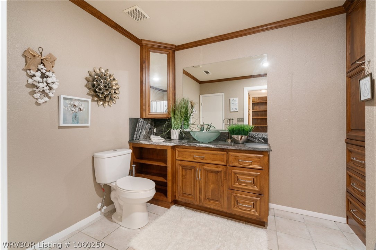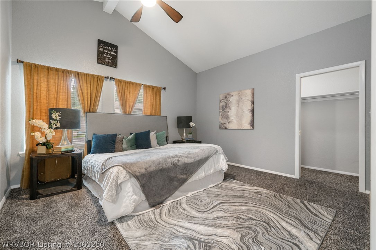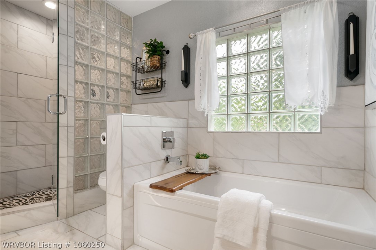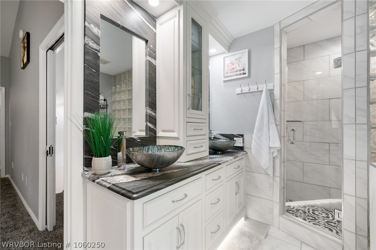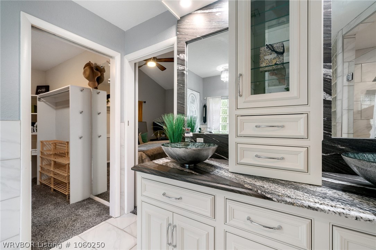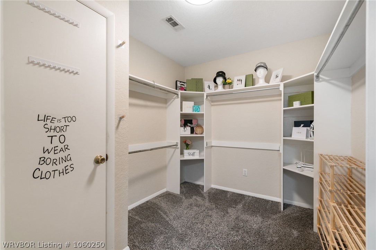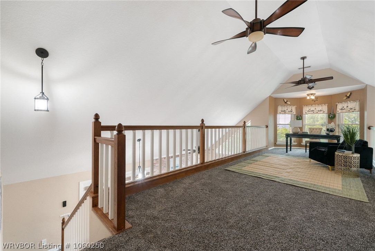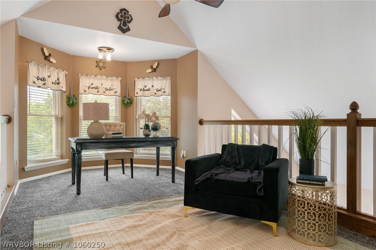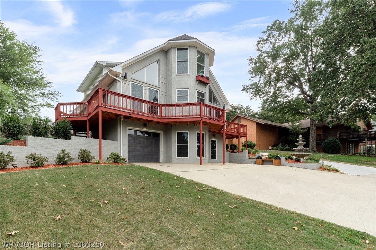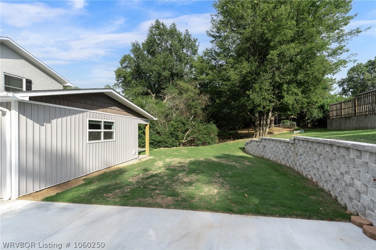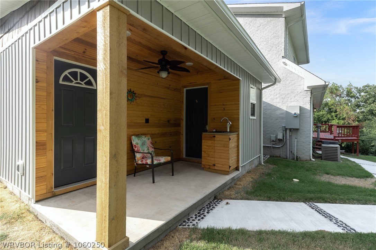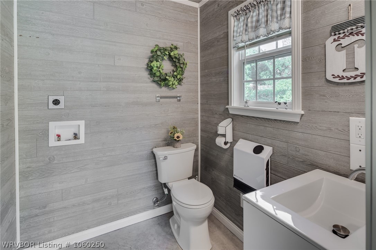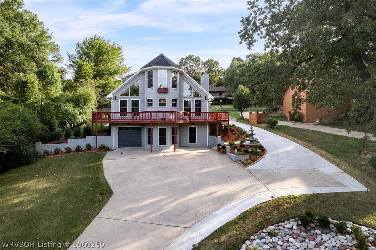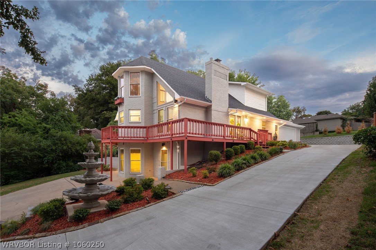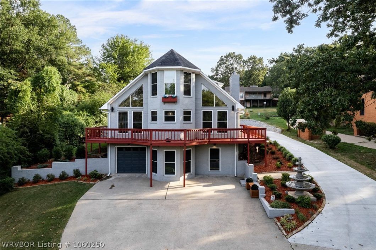
Custom Tri-level Chalet spares no expense from the entry with its professional landscaping, fountain, and uplighting, to inside the main level, the kitchen boasts backlit quartzite, inlaid marble flooring, custom fixtures, Spahn cabinets throughout, new floor to ceiling windows and doors in addition to two bedrooms and bath, downstairs a hidden vault/safe/storm room, two more bedrooms with large bathroom, a common area, and single car garage with a built in Tesla Charger. On the top level a retreat complete with large sitting area/office, primary suite, that includes large soaking tub separate shower and dual vanities with custom granite and vessel sinks. Out back a newly constructed two car garage, retaining wall and pre wired hot tub pad and room for a pool. No need to run inside, there’s a bathroom with laundry right by. Finish your tour on the wrap around deck with access to the dining room or side entry. Call an agent today for a private tour.
| Price: | $465000 |
| Address: | 607 Azure Hills Drive |
| City: | Van Buren |
| County: | Crawford |
| State: | Arkansas |
| Subdivision: | Blueberry Hills |
| MLS: | 1060250 |
| Acres: | 0.46 |
| Lot Square Feet: | 0.46 acres |
| Bedrooms: | 5 |
| Bathrooms: | 4 |
| Half Bathrooms: | 1 |
| clip: | 8368017713 |
| levels: | Three Or More |
| taxLot: | 72 |
| stories: | 3 |
| garageYN: | yes |
| taxBlock: | 1 |
| coolingYN: | yes |
| heatingYN: | yes |
| basementYN: | no |
| directions: | From Hwy 59 (Fayetteville road) take West Pointer Trail west. Then south or left on Azure Hills at the stop sign. Follow that along until you find 607. |
| highSchool: | Van Buren |
| permission: | IDX |
| postalCity: | Van Buren |
| lotSizeArea: | 0.46 |
| spaFeatures: | See Remarks |
| lotSizeUnits: | Acres |
| coveredSpaces: | 3 |
| structureType: | House |
| buyerFinancing: | Conventional |
| windowFeatures: | Double Pane Windows, ENERGY STAR Qualified Windows, Vinyl, Blinds |
| humanModifiedYN: | yes |
| roadSurfaceType: | Paved |
| taxAnnualAmount: | 1434 |
| yearBuiltSource: | Owner |
| elementarySchool: | City Heights Elementary |
| livingAreaSource: | Plans |
| yearBuiltDetails: | 11-24 Years |
| lotSizeDimensions: | 104x209x109x189 |
| buildingAreaSource: | Plans |
| middleOrJuniorSchool: | Northridge Middle School |
| specialListingConditions: | None |
| propertySubTypeAdditional: | Single Family Residence |
| middleOrJuniorSchoolDistrict: | Van Buren |
