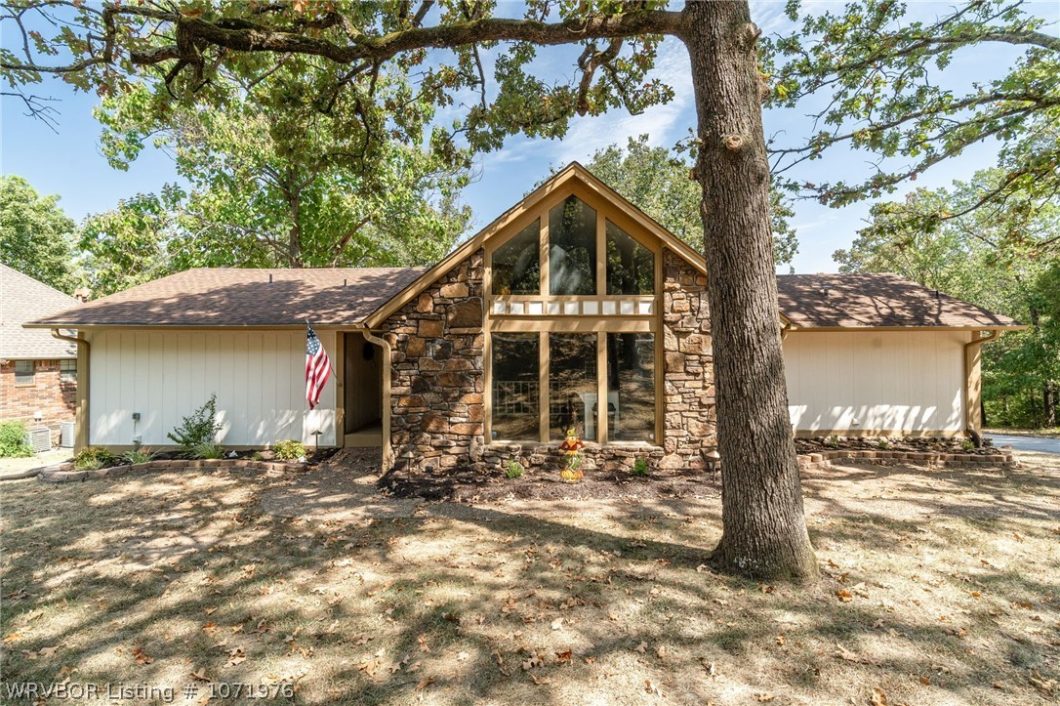
This native rock and cedar 2 1/2 story in the North Hills subdivision has undergone some timeless fresh updates your sure to love! And for the price, you cant beat it! New roof, paint inside & out, honey comb inlaid tile, granite counters, built in wall oven/microwave combo w/separate cooktop, and a new coffee bar. Two large living rooms one upstairs & one down, both have Arkansas field stone wood burning fireplaces. The loft above the kitchen makes a great hide away, or quiet reading space and the large master en-suite includes LED lighting, dual vanities a large tiled shower and walk in closet. You’ll also appreciate the additional storage/utility room downstairs for all those toys or tools, and increased curb appeal with the off street parking in the rear. Make time to see this one, at just over $100 a foot, it would make a great high end rental with generous equity based on its most recent appraisal.
| Price: | $280000 |
| Address: | 602 Azure Hills Drive |
| City: | Van Buren |
| County: | Crawford |
| State: | Arkansas |
| Subdivision: | North Hills |
| MLS: | 1071976 |
| Acres: | 0.3 |
| Lot Square Feet: | 0.3 acres |
| Bedrooms: | 4 |
| Bathrooms: | 2 |
| clip: | 2766516699 |
| levels: | Two |
| taxLot: | 38 |
| stories: | 2 |
| garageYN: | yes |
| coolingYN: | yes |
| heatingYN: | yes |
| directions: | From Hwy 59 take Pointer Trail West, then a left on Azure Hills Drive. This home is past North Hills, on the corner of Azure and Hidden Valley. |
| highSchool: | Van Buren |
| permission: | IDX |
| postalCity: | Van Buren |
| lotSizeArea: | 0.3 |
| lotSizeUnits: | Acres |
| coveredSpaces: | 2 |
| structureType: | House |
| buyerFinancing: | Conventional |
| windowFeatures: | Double Pane Windows, Vinyl, Blinds, Drapes |
| humanModifiedYN: | yes |
| roadSurfaceType: | Paved |
| taxAnnualAmount: | 481 |
| elementarySchool: | Van Buren |
| livingAreaSource: | Owner |
| lotSizeDimensions: | 102x146x97x124 |
| buildingAreaSource: | Owner |
| middleOrJuniorSchool: | Van Buren |
| specialListingConditions: | None |
| propertySubTypeAdditional: | Single Family Residence |
| middleOrJuniorSchoolDistrict: | Van Buren |
















































