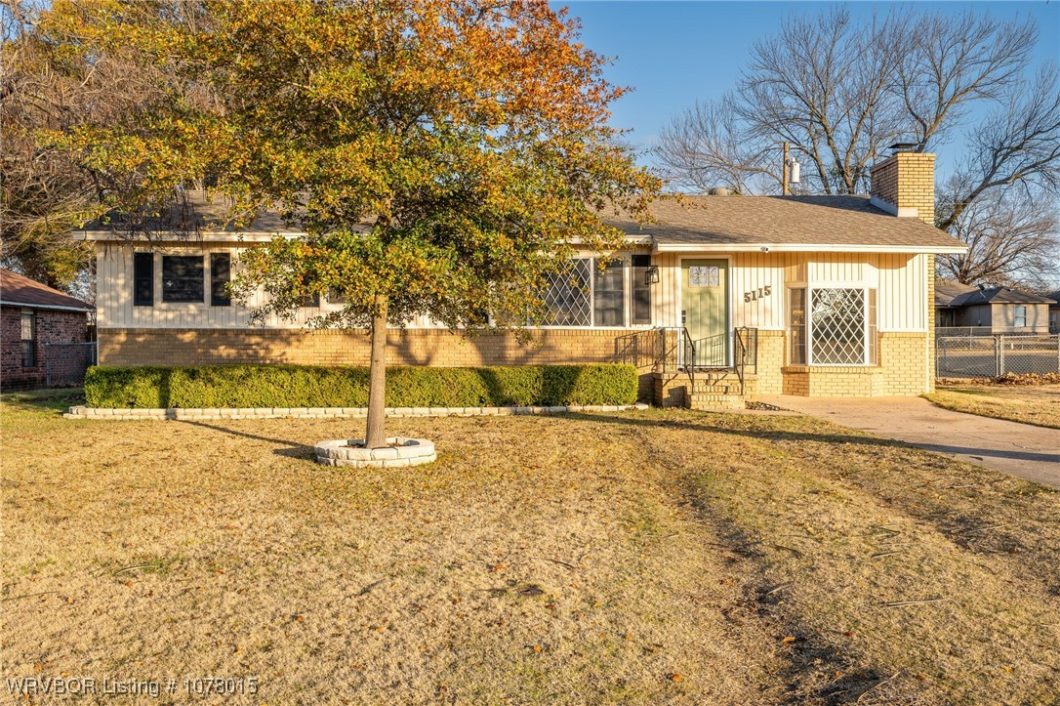
Listed by: Team Shoppach from O'Neal Real Estate- Fort Smith
Ho Ho Home for the Holidays!
Sleep well in one of three cozy bedrooms, each with soft carpet underfoot. The single bath and the entire home have been beautifully remodeled with style and attention to detail. No visions of sugar plums here—just a second living room complete with a charming fieldstone fireplace, perfect for Santa’s visit and hanging stockings by the fire. Whip up some holiday treats in the kitchen featuring a sleek stainless gas range, but make sure to keep the reindeer off the newer roof—there’s plenty of space for them in the large, fenced backyard!
Ms. Claus will love the curb appeal, with its inviting brick and board-and-batten siding, diamond-grid windows, wood beams, and updated lighting. Centrally located just off Phoenix and 540, this home is ideal for gatherings with friends and family.
So go ahead—book a showing, you’ll definitely want to celebrate here next season.
© 2025 Fort Smith MLS (FSMLS). All rights reserved. The data relating to real estate for sale on this web site comes in part from the Internet Data Exchange Program of FSMLS. Real estate listings held by IDX Brokerage firms other than O'NEAL Real Estate LLC are marked with the Internet Data Exchange logo or the Internet Data Exchange thumbnail logo and detailed information about them includes the name of the listing Brokers. Information provided is deemed reliable but not guaranteed. The listing broker’s offer of compensation is made only to participants of the MLS where the listing is filed. Data last updated: Thursday, January 9th, 2025 at 07:10:26 PM.
Data services provided by IDX Broker
| Price: | $154900 |
| Address: | 5115 S 33rd Street |
| City: | Fort Smith |
| County: | Sebastian |
| State: | Arkansas |
| Subdivision: | Falconer |
| MLS: | 1078015 |
| Acres: | 0.267 |
| Lot Square Feet: | 0.267 acres |
| Bedrooms: | 3 |
| Bathrooms: | 1 |
| clip: | 4413097932 |
| levels: | One |
| taxLot: | 4 |
| stories: | 1 |
| garageYN: | no |
| taxBlock: | 7 |
| coolingYN: | yes |
| heatingYN: | yes |
| basementYN: | no |
| directions: | From 34th and Phoenix, take 34th South to Savannah St then to 33rd. Cross Tulsa, the home will be in the middle of the block before Utica on the left. |
| highSchool: | Southside |
| permission: | IDX |
| postalCity: | Fort Smith |
| lotSizeArea: | 0.2668 |
| lotSizeUnits: | Acres |
| structureType: | House |
| buyerFinancing: | Conventional |
| windowFeatures: | Blinds |
| humanModifiedYN: | yes |
| roadSurfaceType: | Paved |
| taxAnnualAmount: | 397 |
| elementarySchool: | Raymond Orr |
| livingAreaSource: | Public Records |
| lotSizeDimensions: | 83x140 |
| buildingAreaSource: | Public Records |
| roadResponsibility: | Public Maintained Road |
| middleOrJuniorSchool: | Ramsey |
| specialListingConditions: | None |
| propertySubTypeAdditional: | Single Family Residence |
| middleOrJuniorSchoolDistrict: | Fort Smith |




































