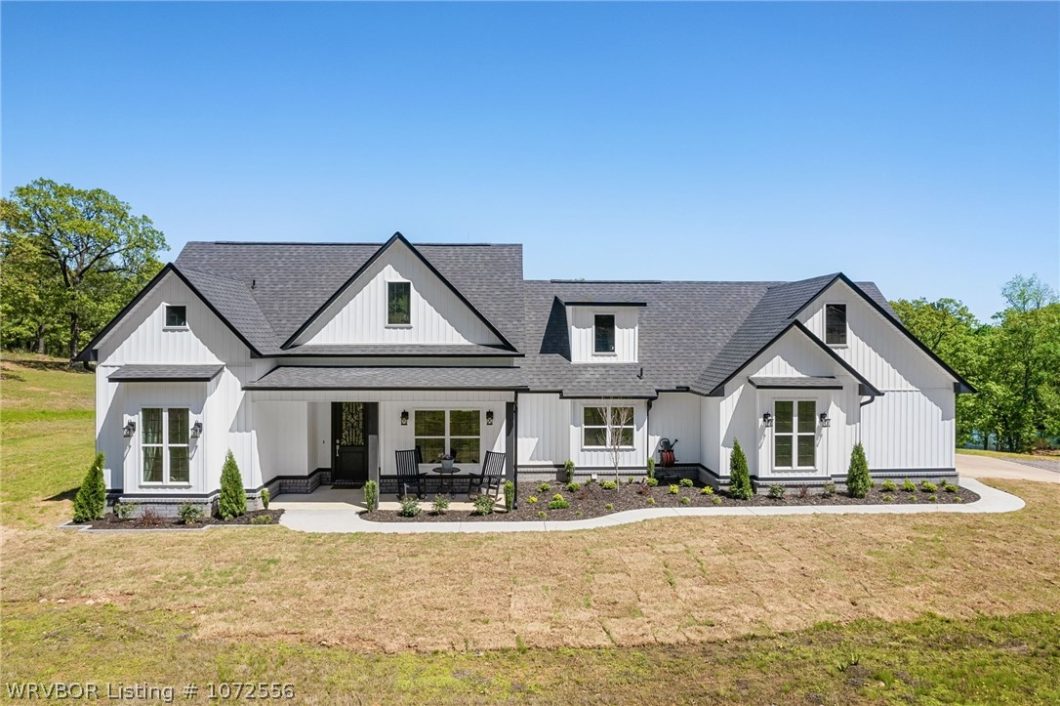
This Crawford County custom farmhouse is what your porch sittin’ dreams are made of! Situated on a private 3 acres, with 1700 square feet heated, and 2700 under roof, you’ll love all the covered porch space just as much as you do the 10 ft tall ceilings, white marble countertops, arabesque tile, matte gold accents, dog wash station and 30×40 shop! Clean, Fresh and Better than New. Book a Private Showing to see this beauty today! We’ll have some tea ready for ya!
| Price: | $410000 |
| Address: | 5040 Webster Branch |
| City: | Van Buren |
| County: | Crawford |
| State: | Arkansas |
| Subdivision: | Wood Hills Estates II |
| MLS: | 1072556 |
| Acres: | 3.01 |
| Lot Square Feet: | 3.01 acres |
| Bedrooms: | 3 |
| Bathrooms: | 2 |
| clip: | 2147699192 |
| levels: | One |
| taxLot: | 29 |
| stories: | 1 |
| garageYN: | yes |
| coolingYN: | yes |
| heatingYN: | yes |
| basementYN: | no |
| directions: | From Hwy 59 North, take a left on Old Union Town Road, then a left on Wood Hills Road and around the corner to Webster Branch Way. |
| highSchool: | Van Buren |
| permission: | IDX |
| postalCity: | Van Buren |
| lotSizeArea: | 3.01 |
| spaFeatures: | See Remarks |
| lotSizeUnits: | Acres |
| coveredSpaces: | 3 |
| structureType: | House |
| buyerFinancing: | Conventional |
| windowFeatures: | Double Pane Windows, Vinyl, Blinds |
| humanModifiedYN: | yes |
| taxAnnualAmount: | 2912 |
| elementarySchool: | Van Buren |
| livingAreaSource: | Owner |
| lotSizeDimensions: | 3.01 acres |
| buildingAreaSource: | Owner |
| roadResponsibility: | Public Maintained Road |
| greenEnergyEfficient: | Appliances |
| middleOrJuniorSchool: | Van Buren |
| specialListingConditions: | None |
| propertySubTypeAdditional: | Single Family Residence |
| middleOrJuniorSchoolDistrict: | Van Buren |













































Please sign up for a Listing Manager account below to inquire about this listing