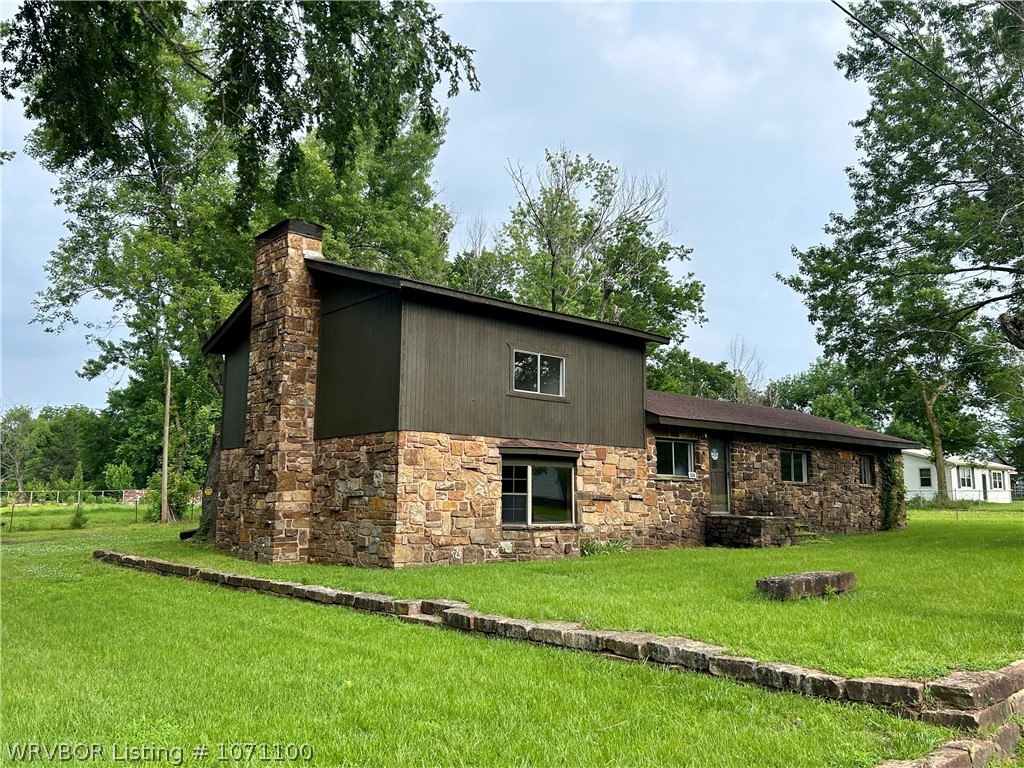
Listed by: Kimberly Shaver from O'Neal Real Estate- Fort Smith
Beautiful bright rock home! New roof and AC in 2023! Featuring a main bedroom with ensuite and fireplace, two more bedrooms for family or guests, two living areas, both with its own fireplace, a bright kitchen and large yard for all your outdoor activities. Must see den with beautiful stone! Refrigerator, washer and dryer to convey. Call to tour today!
© 2024 Fort Smith MLS (FSMLS). All rights reserved. The data relating to real estate for sale on this web site comes in part from the Internet Data Exchange Program of FSMLS. Real estate listings held by IDX Brokerage firms other than O'NEAL Real Estate LLC are marked with the Internet Data Exchange logo or the Internet Data Exchange thumbnail logo and detailed information about them includes the name of the listing Brokers. Information provided is deemed reliable but not guaranteed. The listing broker’s offer of compensation is made only to participants of the MLS where the listing is filed. Data last updated: Friday, October 4th, 2024 at 07:38:30 AM.
Data services provided by IDX Broker
| Price: | $215000 |
| Address: | 504 Main Street |
| City: | Hackett |
| County: | Sebastian |
| State: | Arkansas |
| Subdivision: | John Wright Add - Hackett |
| MLS: | 1071100 |
| Acres: | 0.358 |
| Lot Square Feet: | 0.358 acres |
| Bedrooms: | 3 |
| Bathrooms: | 2 |
| levels: | Two |
| taxLot: | 1-2 |
| stories: | 2 |
| garageYN: | no |
| taxBlock: | A |
| coolingYN: | yes |
| heatingYN: | yes |
| basementYN: | no |
| directions: | I-540S to exit 14. Turn left onto hwy 271S/AR253 continue to S Main St, slight right on S Main St. Home on left. |
| highSchool: | Hackett |
| permission: | IDX |
| postalCity: | Hackett |
| contingency: | Take Backup Offers |
| lotSizeArea: | 0.3581 |
| lotSizeUnits: | Acres |
| structureType: | House |
| buyerFinancing: | FHA |
| humanModifiedYN: | yes |
| roadSurfaceType: | Paved |
| taxAnnualAmount: | 903 |
| yearBuiltSource: | Public Records |
| elementarySchool: | Hackett |
| livingAreaSource: | Owner |
| yearBuiltDetails: | 25 Years or older |
| lotSizeDimensions: | 130 X 120 |
| buildingAreaSource: | Owner |
| roadResponsibility: | Public Maintained Road |
| middleOrJuniorSchool: | Hackett |
| specialListingConditions: | None |
| propertySubTypeAdditional: | Single Family Residence |
| middleOrJuniorSchoolDistrict: | Hackett |





















