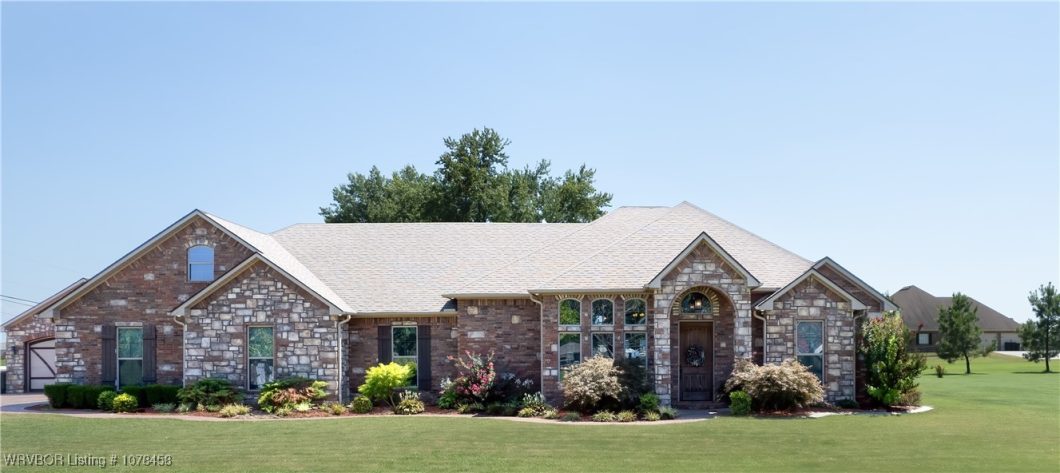
Listed by: Chanda Price from O'Neal Real Estate
This is an immaculate house minutes from Fort Smith that has a long list of custom features. Starting with stamped concrete driveway and matching sidewalks, this brick and stone house is framed with pristine landscaping and a manicured lawn. The massive solid wood door leads to an open living space with high ceilings. The designer kitchen has a chef quality gas stove, an oversized island, and large walk-in pantry. In addition to a large dining room there is also an eat-in kitchen both containing exquisite chandeliers. The living room features an electric fireplace with built-in cabinetry on either side. The high ceilings continue into the master bedroom that features an oversized walk-in closet with built-in cabinetry, as well. The master bathroom has a double door entry and boasts dual sinks and a built-in vanity with granite counters. The room also has a large, tiled shower with a glass door and an oversized whirlpool tub. The ground floor is rounded out with a laundry room that contains another large closet, two additional bedrooms, and a second full bathroom with a tiled shower and granite counters, as well. Upstairs there is a fourth bedroom, large closet, half bath, and attic access for more storage.
Additional features include a wired security system, safe room, and electric car outlets in the attached three car garage. The backyard amenities include a covered patio with outdoor kitchen, a firepit area, pergola, flagstone pavers and plenty of space to entertain guests. There is also an additional detached two car garage. This house sits 10 minutes from Fort Smith and is situated between Muldrow and Roland. The area is serviced by school buses from both schools. Don’t miss this wonderful house.
© 2025 Western River Valley Board of Realtors® (WRVBOR). All rights reserved. The data relating to real estate for sale on this web site comes in part from the Internet Data Exchange Program of WRVBOR. Real estate listings held by IDX Brokerage firms other than O'NEAL Real Estate LLC are marked with the Internet Data Exchange logo or the Internet Data Exchange thumbnail logo and detailed information about them includes the name of the listing Brokers. Information provided is deemed reliable but not guaranteed. The listing broker’s offer of compensation is made only to participants of the MLS where the listing is filed. Data last updated: Saturday, August 23rd, 2025 at 07:27:06 AM.
Data services provided by IDX Broker
| Price: | $463000 |
| Address: | 475923 1111 Road |
| City: | Muldrow |
| County: | Sequoyah |
| State: | Oklahoma |
| Subdivision: | Whispering Winds Add |
| MLS: | 1078458 |
| Acres: | 0.61 |
| Lot Square Feet: | 0.61 acres |
| Bedrooms: | 4 |
| Bathrooms: | 3 |
| Half Bathrooms: | 1 |
| clip: | 3156285834 |
| levels: | One |
| taxLot: | 1 |
| stories: | 1 |
| garageYN: | yes |
| taxBlock: | na |
| coolingYN: | yes |
| heatingYN: | yes |
| directions: | If you are headed to Muldrow from Roland on Hwy 64 turn south on Cottonwood road or south 4760 rd and then take the next turn to the left into Whispering Winds neighborhood. The house is the first one on the left. |
| highSchool: | Muldrow |
| permission: | IDX |
| postalCity: | Muldrow |
| lotSizeArea: | 0.61 |
| lotSizeUnits: | Acres |
| coveredSpaces: | 5 |
| structureType: | House |
| buyerFinancing: | Conventional |
| windowFeatures: | Blinds |
| humanModifiedYN: | yes |
| taxAnnualAmount: | 3616 |
| elementarySchool: | Muldrow |
| livingAreaSource: | Public Records |
| roadFrontageType: | Private Road |
| lotSizeDimensions: | 201x132 |
| buildingAreaSource: | Public Records |
| middleOrJuniorSchool: | Muldrow |
| specialListingConditions: | None |
| propertySubTypeAdditional: | Single Family Residence |
| middleOrJuniorSchoolDistrict: | Muldrow |



























