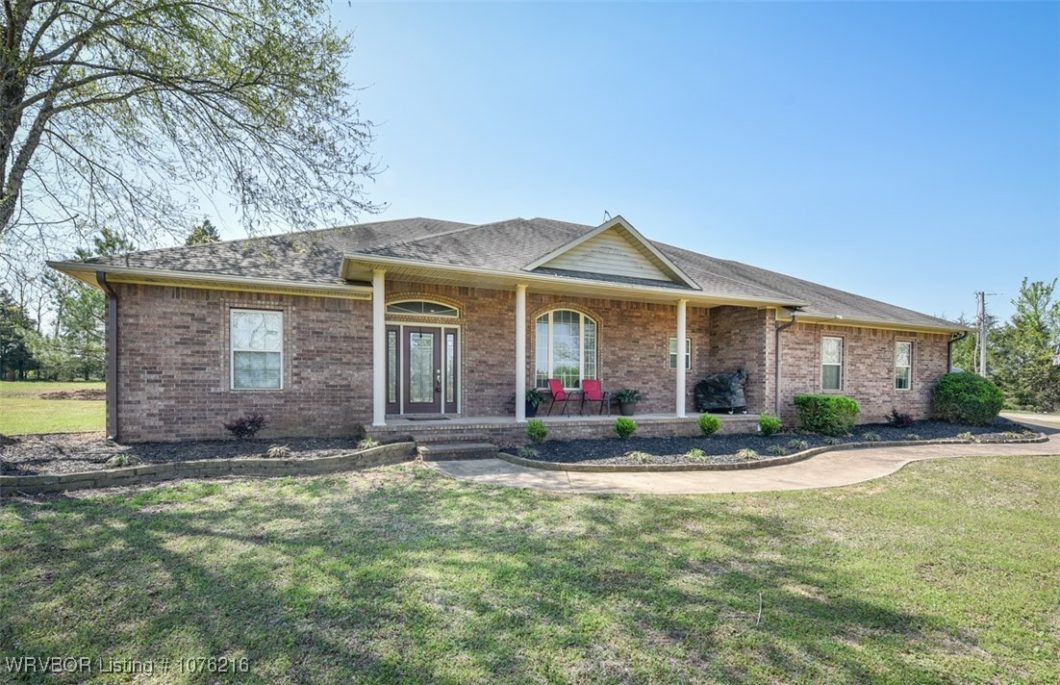
Listed by: from O'Neal Real Estate
Welcome to this exceptional custom-built home set on 5 serene acres just north of Muldrow. With every detail thoughtfully designed, this property blends modern comfort with country living. Step inside to soaring 10-foot ceilings in the kitchen and living areas, complemented by 9-foot ceilings throughout the rest of the home. The spacious, open floor plan features a gourmet kitchen with granite countertops, stainless steel appliances, and ample storage—perfect for hosting gatherings. Relax in the luxurious master suite, where a double-sided gas fireplace adds warmth and elegance to both the bedroom and bathroom. The spa-like master bath includes a jetted air and water whirlpool tub, a walk-in shower, and stunning countertops crafted from cultured marble. Additional bathrooms echo the same quality and style. Built for energy efficiency and durability, this home boasts 2×6 exterior walls with cellulose insulation, low-E windows, and an insulated garage. A walk-in storm shelter, conveniently located below grade in the garage, ensures safety and peace of mind. Outside, enjoy the tranquility of your 5-acre property, perfect for creating the outdoor space of your dreams. From morning coffee on the porch to exploring the expansive land, this home offers a true retreat from the hustle of daily life. Don’t miss this rare opportunity to own a stunning, energy-efficient home with unparalleled features. Schedule your showing today!
© 2025 Western River Valley Board of Realtors® (WRVBOR). All rights reserved. The data relating to real estate for sale on this web site comes in part from the Internet Data Exchange Program of WRVBOR. Real estate listings held by IDX Brokerage firms other than O'NEAL Real Estate LLC are marked with the Internet Data Exchange logo or the Internet Data Exchange thumbnail logo and detailed information about them includes the name of the listing Brokers. Information provided is deemed reliable but not guaranteed. The listing broker’s offer of compensation is made only to participants of the MLS where the listing is filed. Data last updated: Tuesday, July 29th, 2025 at 08:11:15 AM.
Data services provided by IDX Broker
| Price: | $410000 |
| Address: | 471144 1060 Road |
| City: | Muldrow |
| County: | Sequoyah |
| State: | Oklahoma |
| Subdivision: | na |
| MLS: | 1076216 |
| Acres: | 5 |
| Lot Square Feet: | 5 acres |
| Bedrooms: | 4 |
| Bathrooms: | 3 |
| Half Bathrooms: | 1 |
| clip: | 2360075514 |
| levels: | One |
| taxLot: | na |
| stories: | 1 |
| garageYN: | yes |
| taxBlock: | na |
| coolingYN: | yes |
| heatingYN: | yes |
| directions: | Take Hwy 64 B north out of Muldrow to E 1060 Rd and turn left. Follow and home will be on the left. |
| highSchool: | Muldrow |
| permission: | IDX |
| postalCity: | Muldrow |
| lotSizeArea: | 5 |
| lotSizeUnits: | Acres |
| coveredSpaces: | 2 |
| structureType: | House |
| buyerFinancing: | VA |
| humanModifiedYN: | yes |
| roadSurfaceType: | Paved |
| taxAnnualAmount: | 1637 |
| elementarySchool: | Muldrow |
| livingAreaSource: | Public Records |
| roadFrontageType: | County Road |
| lotSizeDimensions: | 328x661 |
| buildingAreaSource: | Public Records |
| middleOrJuniorSchool: | Muldrow |
| specialListingConditions: | None |
| propertySubTypeAdditional: | Single Family Residence |
| middleOrJuniorSchoolDistrict: | Muldrow |







































