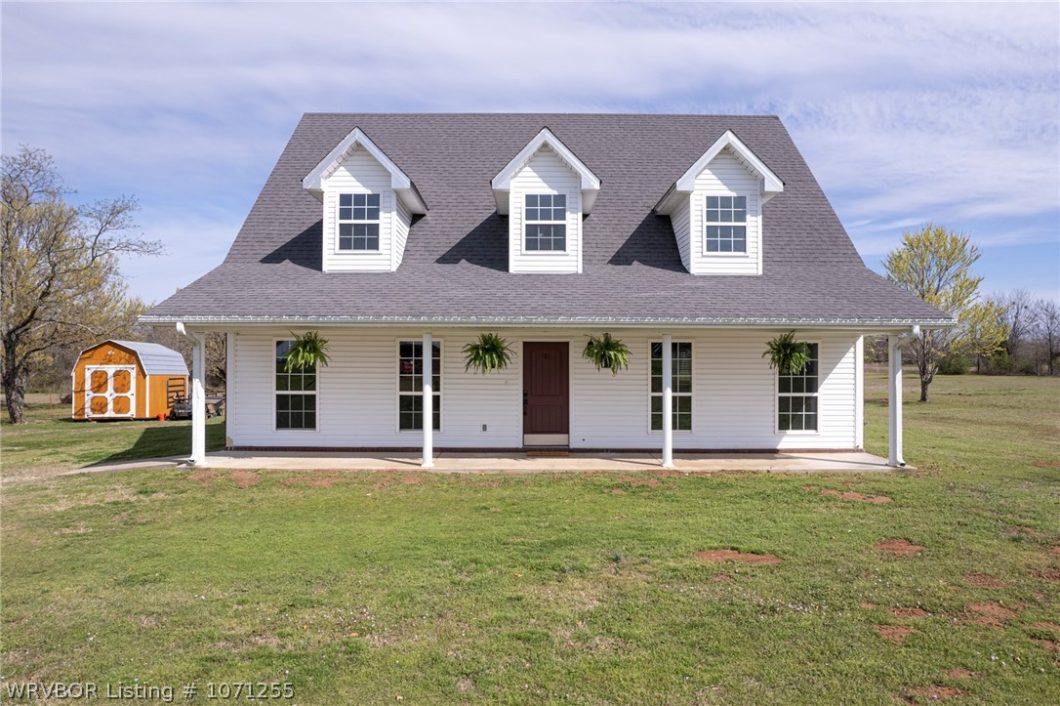
Listed by: Tammy Crites from O'Neal Real Estate
Take a look at this beauty! Sitting on approximately 2.5 acres m/l of cleared, partially fenced land, this gorgeous farmhouse style home is located on a paved road just minutes to town, Sallisaw, or I-40, has over 2,400 sq ft with three bedrooms, 2.5 baths plus a great bonus room to use as a home office, flex room, extra bedroom and more! With beautiful newer updates including all new paint throughout the interior, new vinyl flooring in much of the home, and an amazing custom staircase with live edge black walnut wood! The primary bedroom suite has substantial space with two walk-in closets in the primary bathroom, large bathtub and double vanities! Enjoy the large, spacious yard and relax on the back patio to watch wildlife and the peace, tranquil country life! Portable storage building does not remain on property.
© 2024 Fort Smith MLS (FSMLS). All rights reserved. The data relating to real estate for sale on this web site comes in part from the Internet Data Exchange Program of FSMLS. Real estate listings held by IDX Brokerage firms other than O'NEAL Real Estate LLC are marked with the Internet Data Exchange logo or the Internet Data Exchange thumbnail logo and detailed information about them includes the name of the listing Brokers. Information provided is deemed reliable but not guaranteed. The listing broker’s offer of compensation is made only to participants of the MLS where the listing is filed. Data last updated: Sunday, August 18th, 2024 at 07:40:56 PM.
Data services provided by IDX Broker
| Price: | $$335,000 |
| Address: | 471097 E 1092 Road |
| City: | Muldrow |
| County: | Sequoyah |
| State: | Oklahoma |
| Zip Code: | 74948 |
| Subdivision: | Pleasant View Sub |
| MLS: | 1071255 |
| Year Built: | 2011 |
| Acres: | 2.500 |
| Lot Square Feet: | 2.500 acres |
| Bedrooms: | 3 |
| Bathrooms: | 3 |
| Half Bathrooms: | 1 |
| clip: | 3732533960 |
| roof: | Architectural, Shingle |
| sewer: | Septic Tank |
| levels: | Two |
| taxLot: | 5 |
| cooling: | Central Air |
| fencing: | Partial |
| heating: | Central |
| stories: | 2 |
| flooring: | Ceramic Tile, Vinyl |
| garageYN: | no |
| carportYN: | no |
| coolingYN: | yes |
| heatingYN: | yes |
| mlsStatus: | Active |
| utilities: | Electricity Available, Fiber Optic Available, Other, Septic Available, See Remarks, Water Available |
| appliances: | Some Electric Appliances, Dishwasher, Electric Water Heater, Disposal, Range, Refrigerator |
| basementYN: | no |
| directions: | From Muldrow, travel west on Hwy 64 W to 4710 Rd. Turn right (North) and follow to 1092 Rd. Turn right and go approx 1/4 mile. House sits off the road on the left. |
| highSchool: | Muldrow |
| livingArea: | 2440 |
| permission: | IDX |
| postalCity: | Muldrow |
| fireplaceYN: | yes |
| lotFeatures: | Cleared |
| lotSizeArea: | 2.5 |
| waterSource: | Public |
| listingTerms: | Conventional, FHA, USDA Loan, VA Loan |
| lotSizeUnits: | Acres |
| structureType: | House |
| windowFeatures: | Blinds |
| fireplacesTotal: | 1 |
| humanModifiedYN: | yes |
| laundryFeatures: | Electric Dryer Hookup, Washer Hookup, Dryer Hookup |
| roadSurfaceType: | Paved |
| taxAnnualAmount: | 1291 |
| elementarySchool: | Muldrow |
| exteriorFeatures: | Unpaved Driveway |
| interiorFeatures: | Attic, Built-in Features, Ceiling Fan(s), Cathedral Ceiling(s), Granite Counters, Storage, Walk-In Closet(s) |
| livingAreaSource: | Public Records |
| roadFrontageType: | County Road |
| fireplaceFeatures: | Gas Log, Living Room |
| foundationDetails: | Slab |
| lotSizeDimensions: | 2.5 |
| architecturalStyle: | Farmhouse |
| buildingAreaSource: | Public Records |
| highSchoolDistrict: | Muldrow |
| middleOrJuniorSchool: | Muldrow |
| constructionMaterials: | Brick, Vinyl Siding |
| patioAndPorchFeatures: | Porch |
| elementarySchoolDistrict: | Muldrow |
| specialListingConditions: | None |
| propertySubTypeAdditional: | Single Family Residence |
| middleOrJuniorSchoolDistrict: | Muldrow |
































