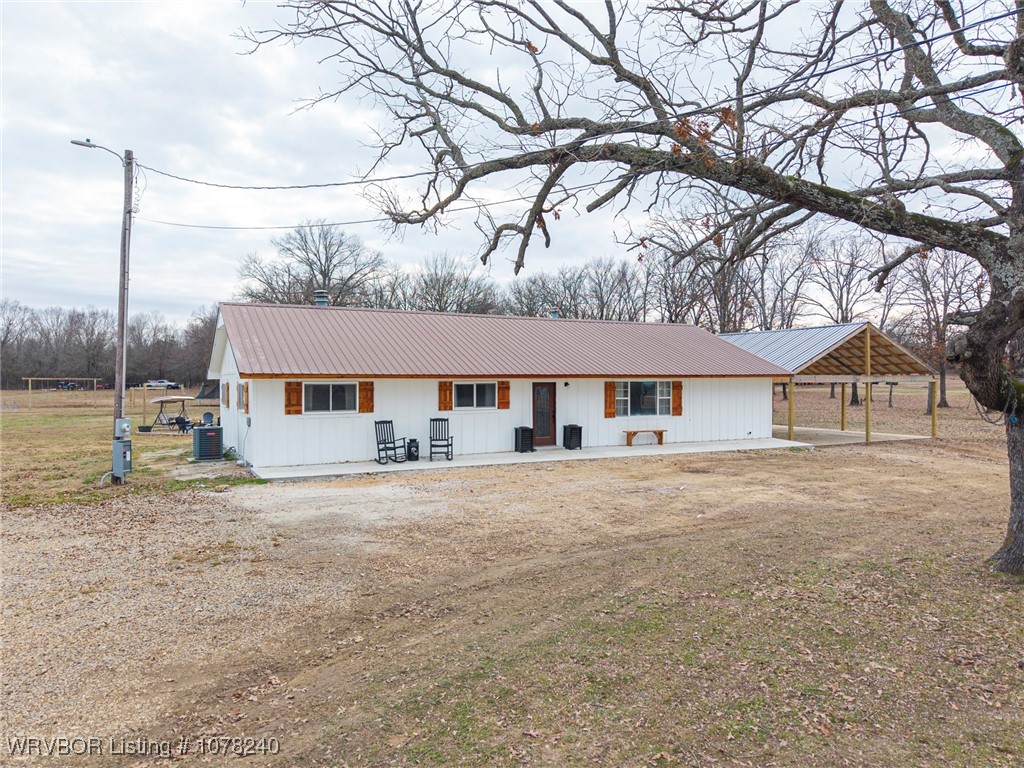
Listed by: Tammy Crites from O'Neal Real Estate
Take a look at this adorable, newly remodeled country home with endless backyard entertainment! The entire exterior and interior have been remodeled within the last year, with a brand new two car carport, oversized covered back porch and large deck added with an above ground swimming pool and fire pit area! No boxes have been left unchecked for year round family fun and entertaining! This super cute farmhouse style home has a wonderful open floor plan, including three spacious bedrooms, two baths with a huge multi-purpose room with laundry facilities and large cabinet/counter top space to add your favorite Pinterest ideas! This great property sitting on one acre also comes with a nice storage building and concrete pad and is situated on a paved road in the heart of the Central area, close to Central Schools and Fire Department!
Agent is related to seller.
© 2025 Fort Smith MLS (FSMLS). All rights reserved. The data relating to real estate for sale on this web site comes in part from the Internet Data Exchange Program of FSMLS. Real estate listings held by IDX Brokerage firms other than O'NEAL Real Estate LLC are marked with the Internet Data Exchange logo or the Internet Data Exchange thumbnail logo and detailed information about them includes the name of the listing Brokers. Information provided is deemed reliable but not guaranteed. The listing broker’s offer of compensation is made only to participants of the MLS where the listing is filed. Data last updated: Monday, March 3rd, 2025 at 06:32:46 AM.
Data services provided by IDX Broker
| Price: | $265000 |
| Address: | 467142 E 1060 Road |
| City: | Sallisaw |
| County: | Sequoyah |
| State: | Oklahoma |
| MLS: | 1078240 |
| Acres: | 1 |
| Lot Square Feet: | 1 acres |
| Bedrooms: | 3 |
| Bathrooms: | 2 |
| clip: | 3107370096 |
| levels: | One |
| stories: | 1 |
| coolingYN: | yes |
| heatingYN: | yes |
| basementYN: | no |
| directions: | From Sallisaw, follow Hwy 64 East to Central High Rd. Turn left, follow and pass school and fire dept. Continue N/straight to 1060 Rd. Turn R, go approx 1/4 mile. Home on the right. |
| highSchool: | Central |
| permission: | IDX |
| postalCity: | Sallisaw |
| lotSizeArea: | 1 |
| lotSizeUnits: | Acres |
| coveredSpaces: | 2 |
| structureType: | House |
| buyerFinancing: | Other |
| windowFeatures: | Drapes |
| humanModifiedYN: | yes |
| taxAnnualAmount: | 976 |
| elementarySchool: | Central |
| livingAreaSource: | Public Records |
| roadFrontageType: | County Road |
| lotSizeDimensions: | 1 |
| buildingAreaSource: | Public Records |
| middleOrJuniorSchool: | Central Junior High |
| specialListingConditions: | None |
| propertySubTypeAdditional: | Single Family Residence |
| middleOrJuniorSchoolDistrict: | Central-Sallisaw |

























