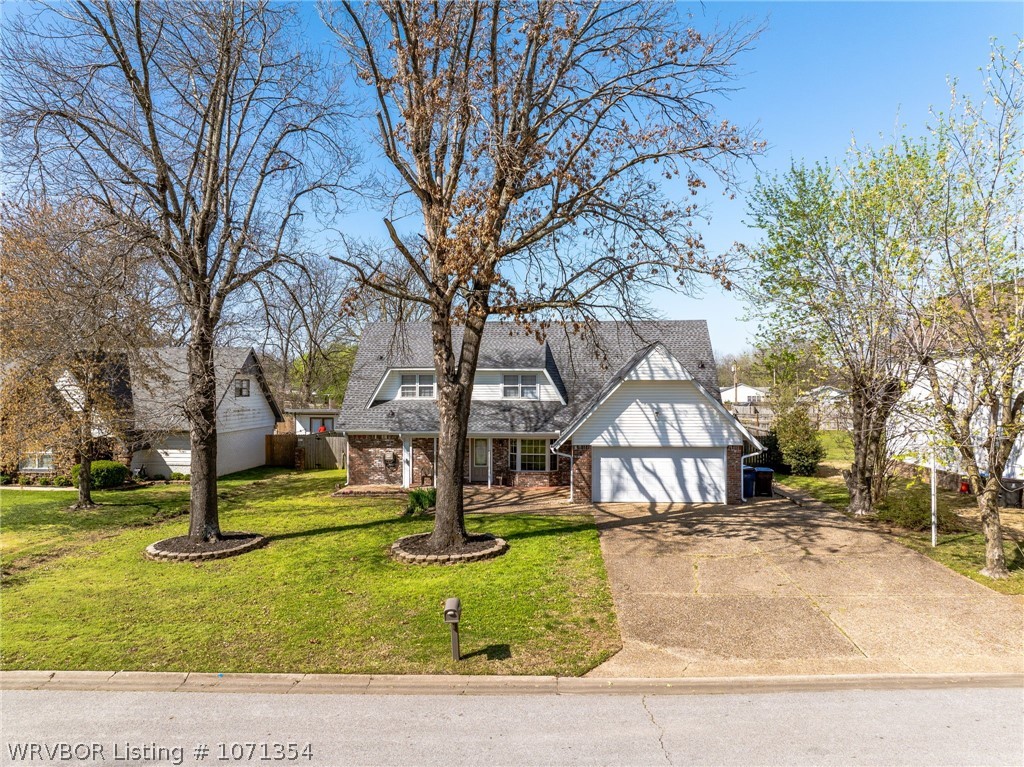
Spacious low maintenance brick and vinyl, 5 bedroom 3 bath home close to both public and private schools. Recent updates include granite countertops and cabinetry through out, vinyl flooring downstairs and carpet up. Open Living, Dining and Kitchen. New HVAC and Roof. On almost a half acre lot with a sunroom and front and rear patios. Great home, call today to book a showing!
| Price: | $299000 |
| Address: | 4224 Victoria Drive |
| City: | Fort Smith |
| County: | Sebastian |
| State: | Arkansas |
| Subdivision: | Sutton Estates #2 |
| MLS: | 1071354 |
| Acres: | 0.48 |
| Lot Square Feet: | 0.48 acres |
| Bedrooms: | 5 |
| Bathrooms: | 3 |
| clip: | 2749341940 |
| levels: | Two |
| taxLot: | 160A |
| stories: | 2 |
| garageYN: | yes |
| coolingYN: | yes |
| heatingYN: | yes |
| basementYN: | no |
| directions: | From Albert Pike, take a right on Windsor Drive by Union Christian Academy, then a right on Victoria. House is second on right. |
| highSchool: | Northside |
| permission: | IDX |
| postalCity: | Fort Smith |
| disclosures: | Flood Plain Disclosure |
| lotSizeArea: | 0.48 |
| lotSizeUnits: | Acres |
| coveredSpaces: | 2 |
| structureType: | House |
| buyerFinancing: | Conventional |
| windowFeatures: | Double Pane Windows, Vinyl, Blinds |
| humanModifiedYN: | yes |
| roadSurfaceType: | Paved |
| taxAnnualAmount: | 1881 |
| yearBuiltSource: | Owner |
| elementarySchool: | Sunnymede |
| livingAreaSource: | Public Records |
| yearBuiltDetails: | 25 Years or older |
| lotSizeDimensions: | 82x169x100x45x8x98 |
| buildingAreaSource: | Public Records |
| roadResponsibility: | Public Maintained Road |
| middleOrJuniorSchool: | Kimmons |
| specialListingConditions: | None |
| propertySubTypeAdditional: | Single Family Residence |
| middleOrJuniorSchoolDistrict: | Fort Smith |

















































Please sign up for a Listing Manager account below to inquire about this listing