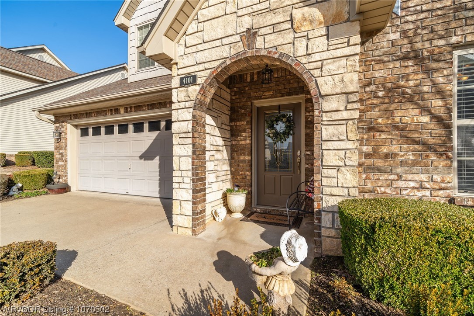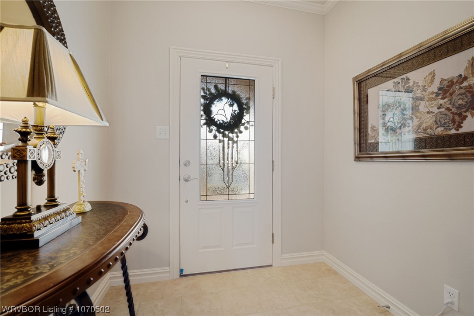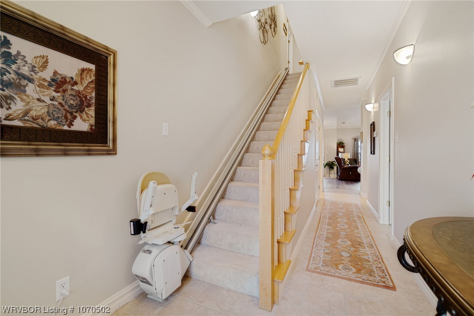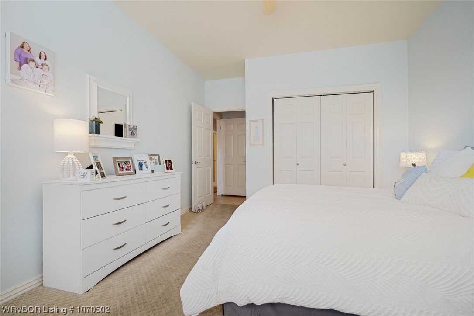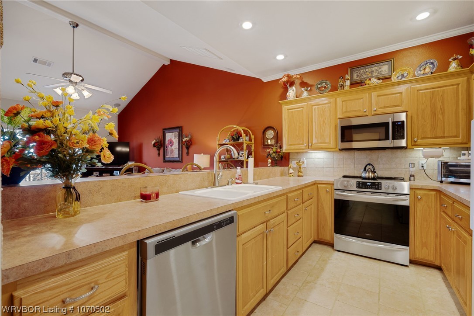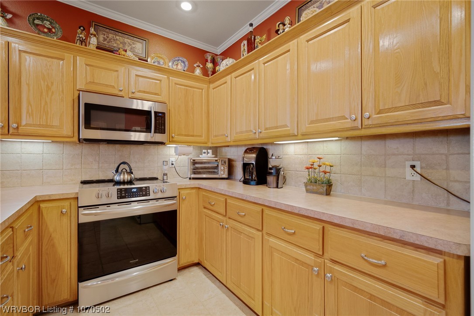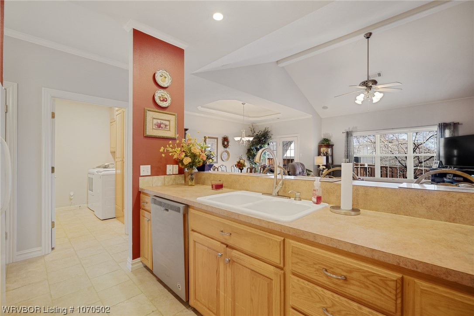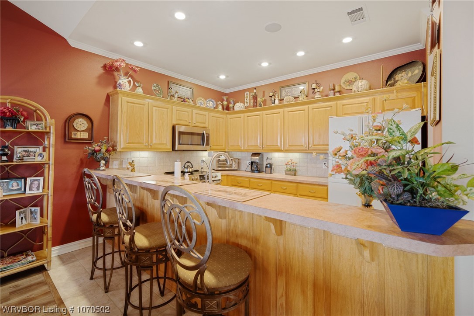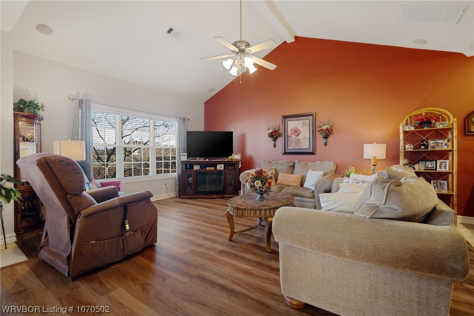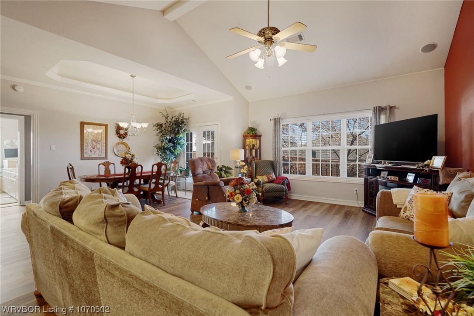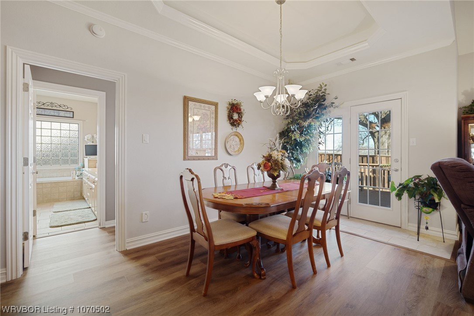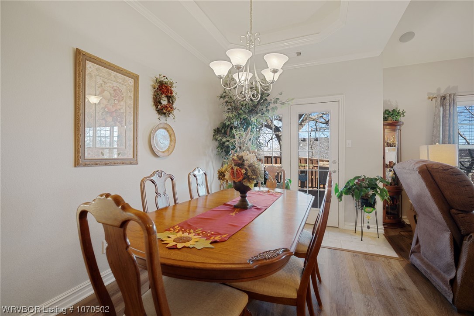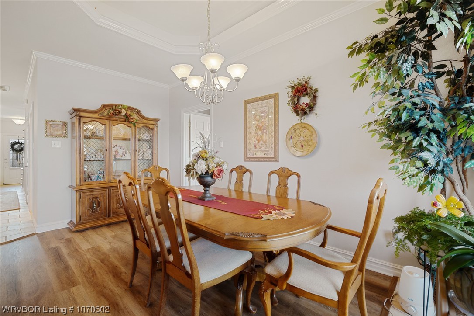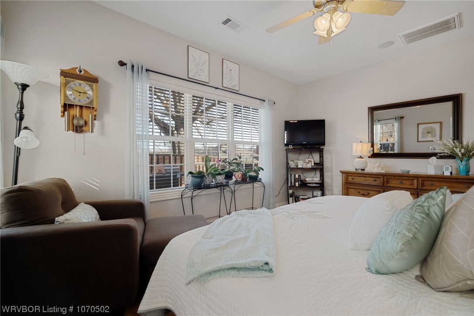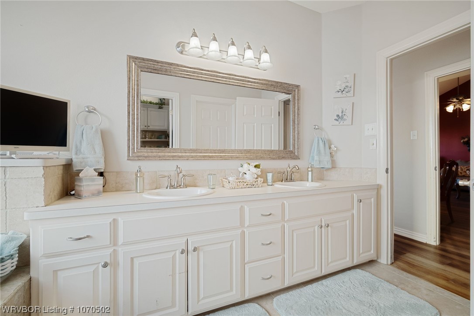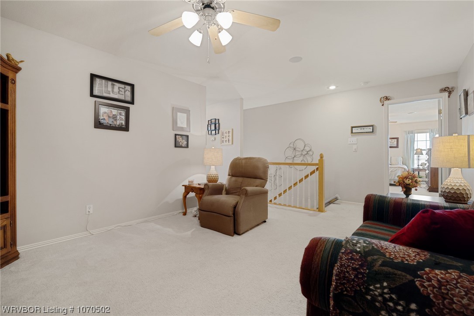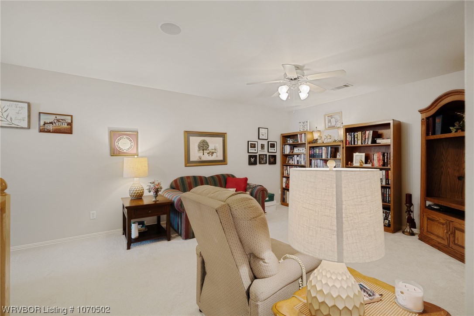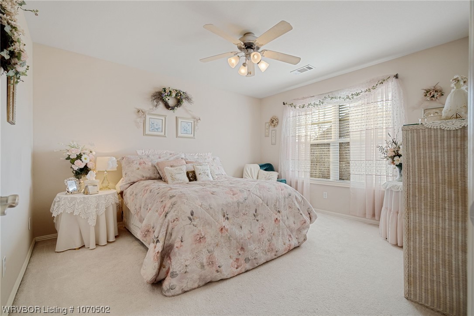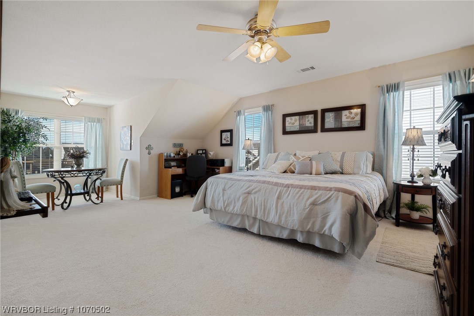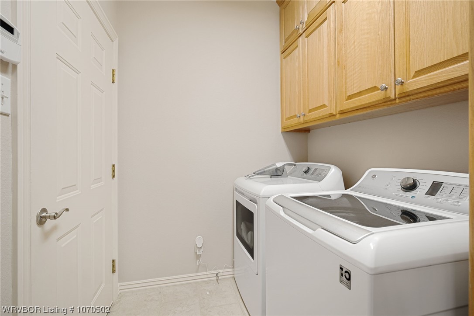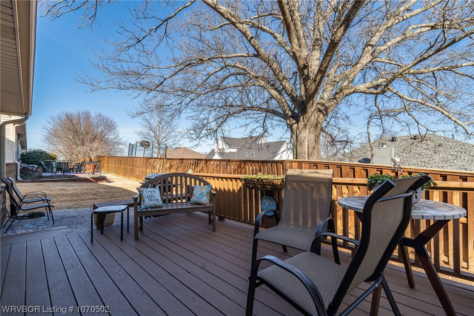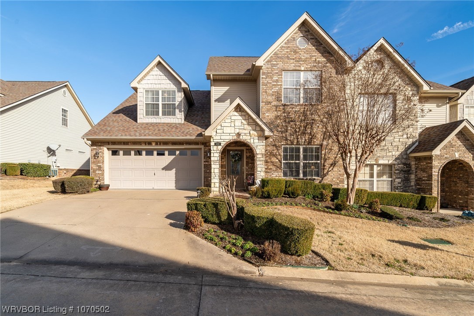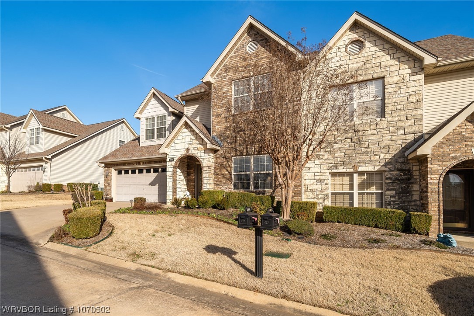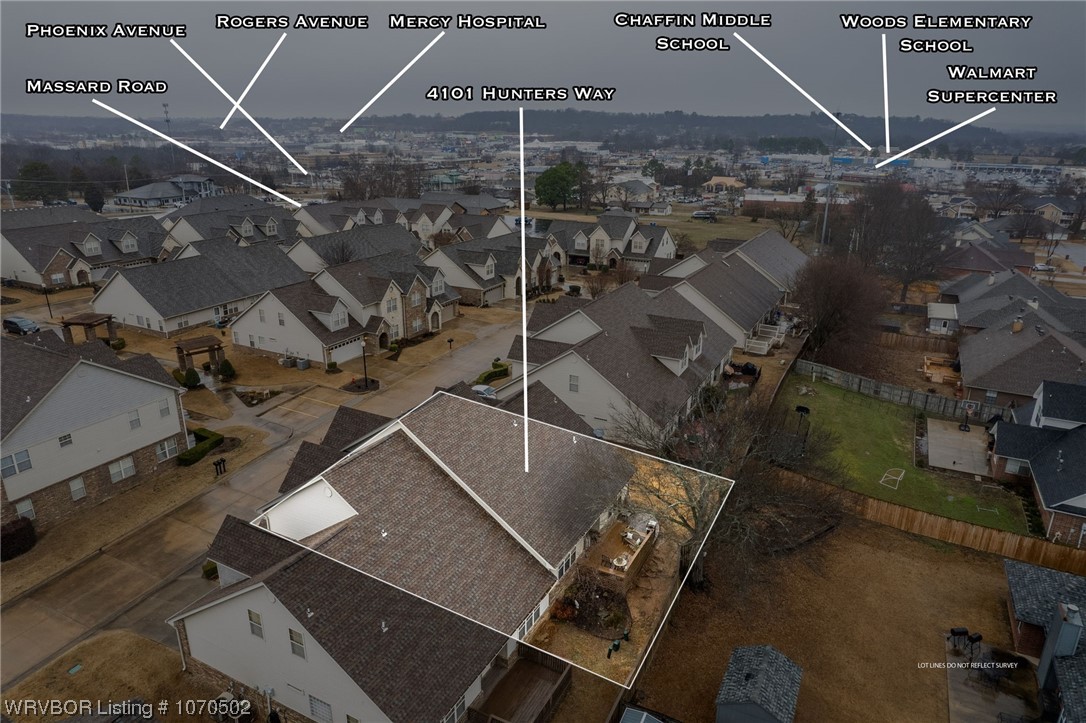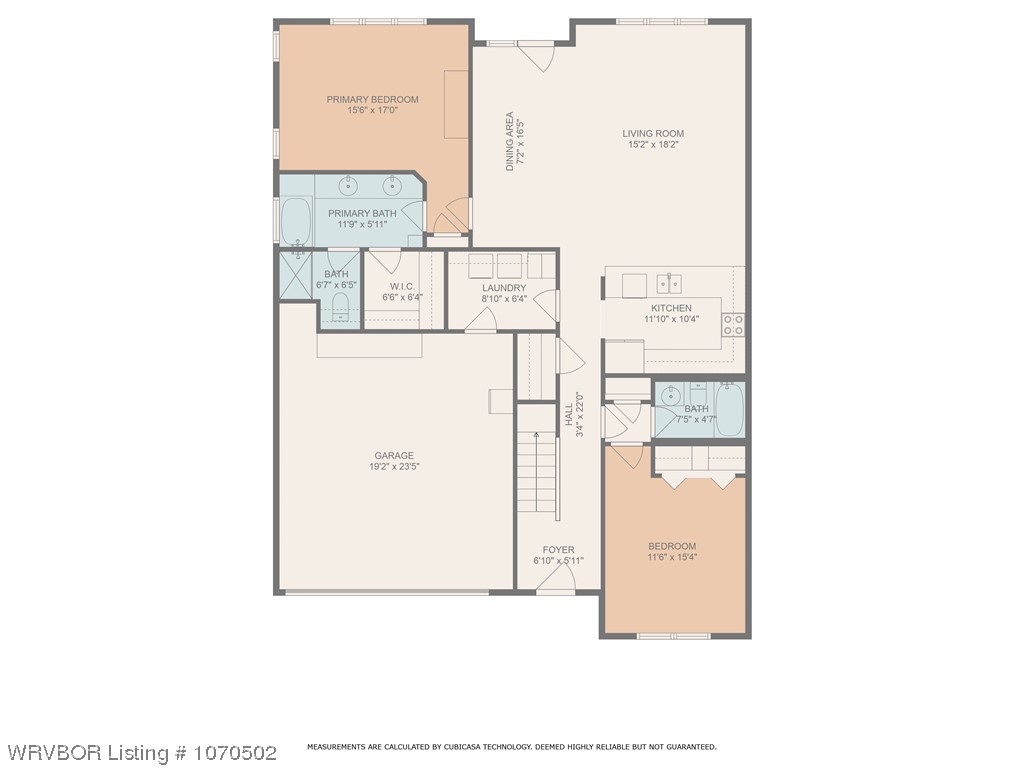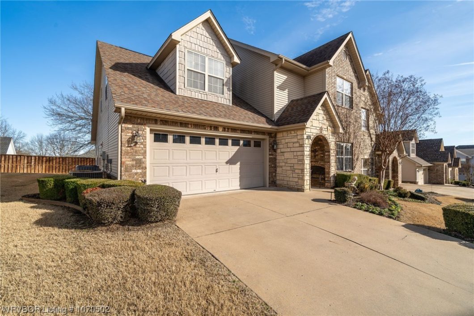
This Traditional Wellington Park Townhome is centrally located to all the new restaurants, shopping, medical care, the airport and blue ribbon schools. A split plan, with a front bedroom down along with the primary with its private en-suite bathroom just off the main living area. Then a large sitting room/office/den upstairs along with a 3 bedroom and bath, plus an oversized 4th bedroom or bonus space with a huge wrap around closet. Back downstairs, the kitchen is clean and has new stainless appliances including a glass top range and bar top seating for 4. Past the dining area, is an outside deck/patio terrace perfect for enjoying a morning coffee or afternoon tea. The POA covers the lawn, irrigation, entry gate and exterior maintenance. So sit back and relax, or grab a pizza just down the road, it doesn’t get much more convenient that this!
| Price: | $282500 |
| Address: | 4101 Hunter Way |
| City: | Fort Smith |
| County: | Sebastian |
| State: | Arkansas |
| Zip Code: | 72903 |
| Subdivision: | Wellington Park |
| MLS: | 1070502 |
| Year Built: | 2003 |
| Acres: | 0.121 |
| Lot Square Feet: | 0.121 acres |
| Bedrooms: | 4 |
| Bathrooms: | 3 |
| clip: | 3926695041 |
| roof: | Architectural, Shingle |
| sewer: | Public Sewer |
| levels: | Two |
| taxLot: | 9 |
| cooling: | Central Air, Electric |
| fencing: | None |
| heating: | Central, Gas |
| stories: | 2 |
| basement: | None |
| flooring: | Carpet, Ceramic Tile, Laminate, Vinyl |
| garageYN: | yes |
| taxBlock: | 1 |
| coolingYN: | yes |
| heatingYN: | yes |
| mlsStatus: | Closed |
| utilities: | Cable Available, Electricity Available, Natural Gas Available, Phone Available, Sewer Available, Water Available |
| appliances: | Some Electric Appliances, Dishwasher, Disposal, Gas Water Heater, Microwave Hood Fan, Microwave, Range, Smooth Cooktop, Plumbed For Ice Maker |
| basementYN: | no |
| directions: | Just off Massard, down Lee Lane. Between Rogers and Zero. Located in Wellington Park. |
| exclusions: | Minerals |
| highSchool: | Southside |
| livingArea: | 2627 |
| permission: | IDX |
| postalCity: | Fort Smith |
| fireplaceYN: | no |
| lotFeatures: | Cleared, City Lot, Landscaped, Level, Subdivision, Zero Lot Line |
| lotSizeArea: | 0.1205 |
| waterSource: | Public |
| lotSizeUnits: | Acres |
| coveredSpaces: | 2 |
| buyerFinancing: | Conventional |
| windowFeatures: | Double Pane Windows, Vinyl, Blinds, Drapes |
| humanModifiedYN: | yes |
| laundryFeatures: | Electric Dryer Hookup, Washer Hookup, Dryer Hookup |
| parkingFeatures: | Attached, Garage, Garage Door Opener |
| roadSurfaceType: | Paved |
| taxAnnualAmount: | 1643 |
| attachedGarageYN: | yes |
| elementarySchool: | Woods |
| exteriorFeatures: | Concrete Driveway |
| interiorFeatures: | Built-in Features, Ceiling Fan(s), Cathedral Ceiling(s), Pantry, Split Bedrooms, Walk-In Closet(s), Multiple Living Areas |
| livingAreaSource: | Public Records |
| communityFeatures: | Curbs, Near Hospital, Shopping, Sidewalks |
| fireplaceFeatures: | None |
| foundationDetails: | Slab |
| lotSizeDimensions: | 50x105 |
| architecturalStyle: | Traditional |
| buildingAreaSource: | Public Records |
| highSchoolDistrict: | Fort Smith |
| roadResponsibility: | Public Maintained Road |
| middleOrJuniorSchool: | Chaffin |
| accessibilityFeatures: | Other |
| constructionMaterials: | Brick |
| patioAndPorchFeatures: | Deck, Porch |
| associationFeeIncludes: | Maintenance Grounds, Maintenance Structure, Security |
| elementarySchoolDistrict: | Fort Smith |
| specialListingConditions: | None |
| propertySubTypeAdditional: | Townhouse |
| middleOrJuniorSchoolDistrict: | Fort Smith |

