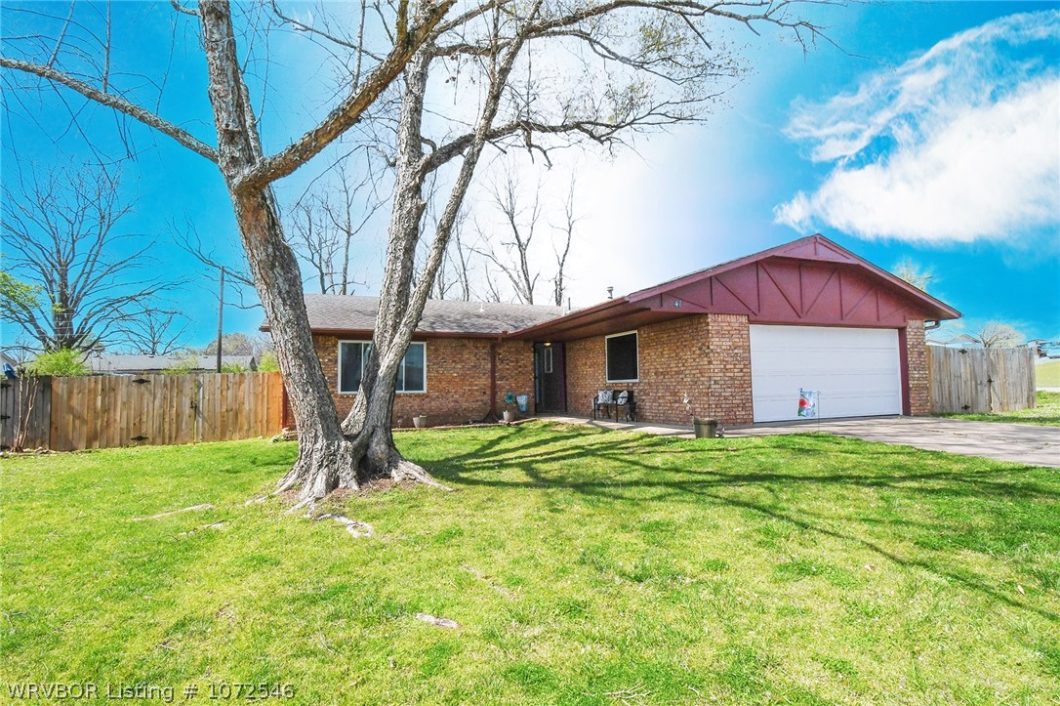
Listed by: Jennifer Apple from O'Neal Real Estate
Gorgeous! 3 bedroom 2 bath home with all new energy efficient windows, an updated kitchen featuring granite countertops, ceramic tiled backsplash, and ceramic tiled floors. The primary suite features a large walk in closet and private shower area. The over-sized living area boasts a beautifully inviting fireplace, double sliding glass doors that lead out to a serene backyard with pergola to keep you sheltered from those hot summer rays. Don’t miss this one!
© 2024 Fort Smith MLS (FSMLS). All rights reserved. The data relating to real estate for sale on this web site comes in part from the Internet Data Exchange Program of FSMLS. Real estate listings held by IDX Brokerage firms other than O'NEAL Real Estate LLC are marked with the Internet Data Exchange logo or the Internet Data Exchange thumbnail logo and detailed information about them includes the name of the listing Brokers. Information provided is deemed reliable but not guaranteed. The listing broker’s offer of compensation is made only to participants of the MLS where the listing is filed. Data last updated: Monday, October 28th, 2024 at 08:00:34 AM.
Data services provided by IDX Broker
| Price: | $178000 |
| Address: | 41 Redwood Circle |
| City: | Sallisaw |
| County: | Sequoyah |
| State: | Oklahoma |
| Subdivision: | Redwood Heights |
| MLS: | 1072546 |
| Acres: | 0.21 |
| Lot Square Feet: | 0.21 acres |
| Bedrooms: | 3 |
| Bathrooms: | 2 |
| clip: | 7507088604 |
| levels: | One |
| taxLot: | 41 |
| stories: | 1 |
| garageYN: | yes |
| coolingYN: | yes |
| heatingYN: | yes |
| directions: | From 59 N and Redwood Ave, go East on Redwood approx. 1/2 mile. Turn right onto Redwood Circle and home sits on the West corner. |
| highSchool: | Sallisaw |
| permission: | IDX |
| postalCity: | Sallisaw |
| lotSizeArea: | 0.2101 |
| listingTerms: | ARM, Conventional, FHA, USDA Loan, VA Loan |
| lotSizeUnits: | Acres |
| coveredSpaces: | 2 |
| structureType: | House |
| buyerFinancing: | Conventional |
| windowFeatures: | ENERGY STAR Qualified Windows, Blinds |
| humanModifiedYN: | yes |
| roadSurfaceType: | Paved |
| taxAnnualAmount: | 1324 |
| elementarySchool: | Sallisaw |
| livingAreaSource: | Owner |
| zoningDescription: | Residential |
| buildingAreaSource: | Owner |
| roadResponsibility: | Public Maintained Road |
| middleOrJuniorSchool: | Sallisaw |
| specialListingConditions: | None |
| propertySubTypeAdditional: | Single Family Residence |
| middleOrJuniorSchoolDistrict: | Sallisaw |




































