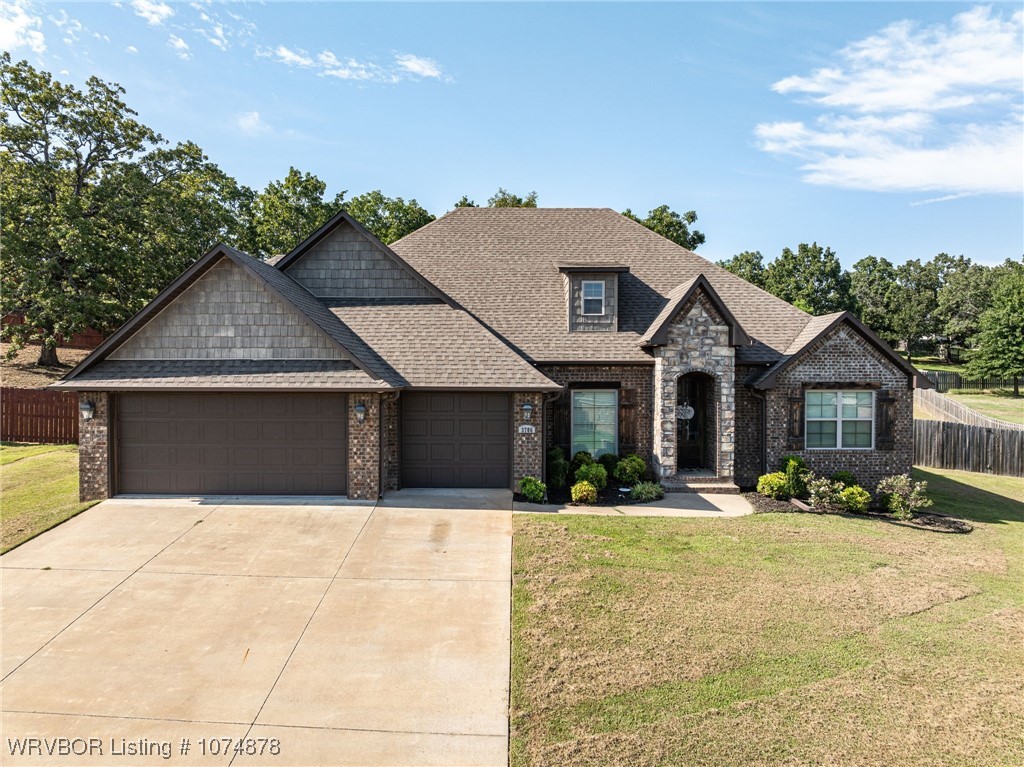
Listed by: Telitha Fleck from O'Neal Real Estate- Fort Smith
Welcome to your dream home in the well sought after Cove at Ashebury Place Subdivision! This spacious 4-bedroom, 4-bathroom residence is perfectly designed for both comfort and versatility. The main floor features a welcoming open-plan living area, a gourmet kitchen, and a serene master suite. Upstairs, you’ll find a generous bonus room with its own full bathroom, ideal for a playroom, home office, or guest suite. Situated on a large lot, this property offers plenty of outdoor space for entertaining or relaxing. Don’t miss the chance to make this your forever home!
© 2024 Fort Smith MLS (FSMLS). All rights reserved. The data relating to real estate for sale on this web site comes in part from the Internet Data Exchange Program of FSMLS. Real estate listings held by IDX Brokerage firms other than O'NEAL Real Estate LLC are marked with the Internet Data Exchange logo or the Internet Data Exchange thumbnail logo and detailed information about them includes the name of the listing Brokers. Information provided is deemed reliable but not guaranteed. The listing broker’s offer of compensation is made only to participants of the MLS where the listing is filed. Data last updated: Friday, October 11th, 2024 at 08:04:42 AM.
Data services provided by IDX Broker
| Price: | $430000 |
| Address: | 3706 Brighton Place |
| City: | Greenwood |
| County: | Sebastian |
| State: | Arkansas |
| Subdivision: | The Cove At Ashebury Place |
| MLS: | 1074878 |
| Acres: | 0.52 |
| Lot Square Feet: | 0.52 acres |
| Bedrooms: | 4 |
| Bathrooms: | 4 |
| clip: | 3188325621 |
| levels: | Two |
| taxLot: | 32 |
| stories: | 2 |
| garageYN: | yes |
| taxBlock: | NA |
| coolingYN: | yes |
| heatingYN: | yes |
| directions: | From US 71, turn left onto Center St, follow for approximately 6 miles, turn left onto Chismville Road, then left onto Deerwood Dr, and left onto Brighton Place. House will be on the right. |
| highSchool: | Greenwood |
| permission: | IDX |
| postalCity: | Greenwood |
| contingency: | Take Backup Offers |
| lotSizeArea: | 0.52 |
| lotSizeUnits: | Acres |
| coveredSpaces: | 3 |
| structureType: | House |
| buyerFinancing: | VA |
| humanModifiedYN: | yes |
| roadSurfaceType: | Paved |
| taxAnnualAmount: | 2638 |
| elementarySchool: | Greenwood |
| livingAreaSource: | Public Records |
| lotSizeDimensions: | .52 acres |
| buildingAreaSource: | Public Records |
| roadResponsibility: | Public Maintained Road |
| greenEnergyEfficient: | Appliances |
| middleOrJuniorSchool: | Greenwood |
| specialListingConditions: | None |
| propertySubTypeAdditional: | Single Family Residence |
| middleOrJuniorSchoolDistrict: | Greenwood |












































