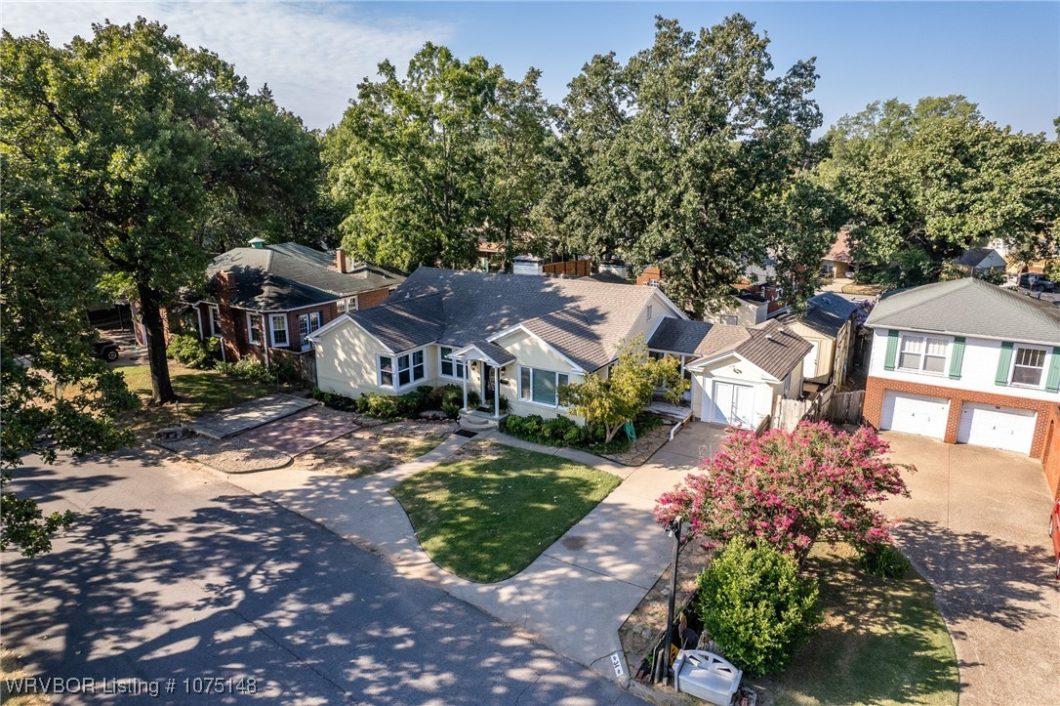
Listed by: Team Shoppach from O'Neal Real Estate- Fort Smith
Hillcrest is synonymous with “circle” park, watching the children play out front, and enjoying dinner parties with the neighbors. 34 Ferndale is right in the middle of it. A classic interior with foyer space, gas fireplace and mantel in the living room, a large formal dining, two bedrooms up front sharing the hall bath, and a large en-suite primary with corner jetted soaking tub, walk in shower and skylights that let all that natural light in. Through the centrally located kitchen with its butcher block prep island just off the sunroom and back patio. There’s even a bonus room that doubles as an office, game/media space or 4th bedroom (with a 12 person in ground storm shelter) This home has it all, with fresh paint throughout, 2 inch oak hardwood floors and tons of storage, its the one you’ve been looking for.
© 2025 Fort Smith MLS (FSMLS). All rights reserved. The data relating to real estate for sale on this web site comes in part from the Internet Data Exchange Program of FSMLS. Real estate listings held by IDX Brokerage firms other than O'NEAL Real Estate LLC are marked with the Internet Data Exchange logo or the Internet Data Exchange thumbnail logo and detailed information about them includes the name of the listing Brokers. Information provided is deemed reliable but not guaranteed. The listing broker’s offer of compensation is made only to participants of the MLS where the listing is filed. Data last updated: Monday, January 6th, 2025 at 06:23:30 AM.
Data services provided by IDX Broker
| Price: | $240000 |
| Address: | 34 Ferndale Street |
| City: | Fort Smith |
| County: | Sebastian |
| State: | Arkansas |
| Subdivision: | Hillcrest |
| MLS: | 1075148 |
| Acres: | 0.156 |
| Lot Square Feet: | 0.156 acres |
| Bedrooms: | 3 |
| Bathrooms: | 2 |
| clip: | 4696324154 |
| levels: | One |
| taxLot: | 11 |
| stories: | 1 |
| garageYN: | no |
| taxBlock: | 7 |
| coolingYN: | yes |
| heatingYN: | yes |
| basementYN: | no |
| directions: | From Country Club Avenue, go North on S. Greenwood Road. The first left is Ferndale. Just a short jont around the curve, the house will be on the left. |
| highSchool: | Southside |
| permission: | IDX |
| postalCity: | Fort Smith |
| lotSizeArea: | 0.1561 |
| lotSizeUnits: | Acres |
| structureType: | House |
| buyerFinancing: | VA |
| windowFeatures: | Double Pane Windows, Vinyl, Blinds, Skylight(s) |
| humanModifiedYN: | yes |
| roadSurfaceType: | Paved |
| taxAnnualAmount: | 1380 |
| elementarySchool: | Ballman |
| livingAreaSource: | Public Records |
| lotSizeDimensions: | 75x91 |
| buildingAreaSource: | Public Records |
| middleOrJuniorSchool: | Ramsey |
| specialListingConditions: | None |
| propertySubTypeAdditional: | Single Family Residence |
| middleOrJuniorSchoolDistrict: | Fort Smith |









































