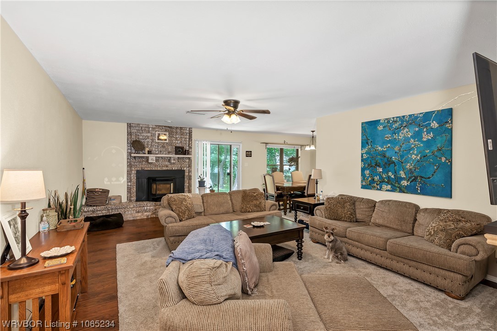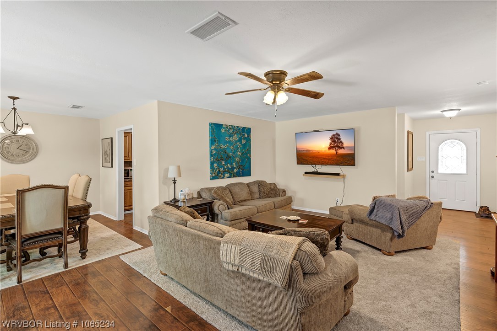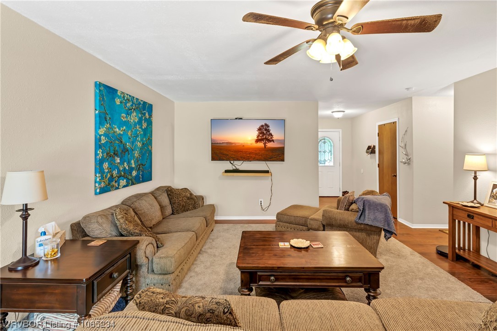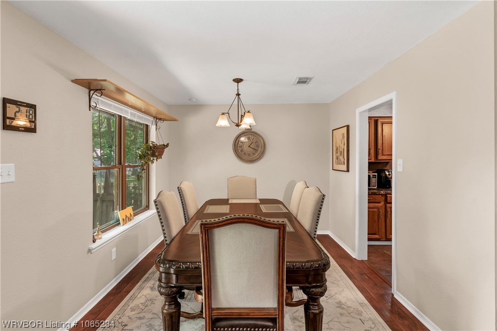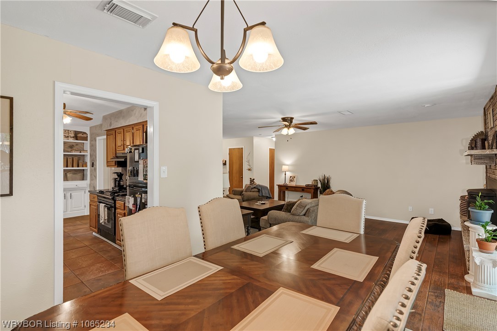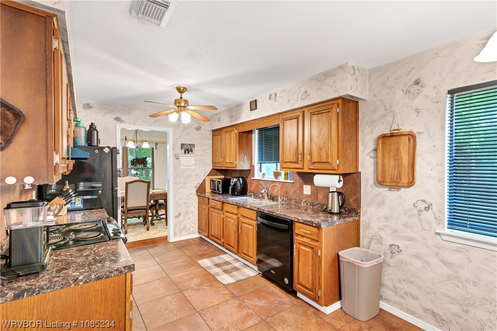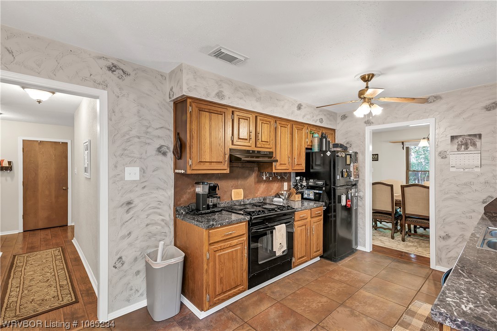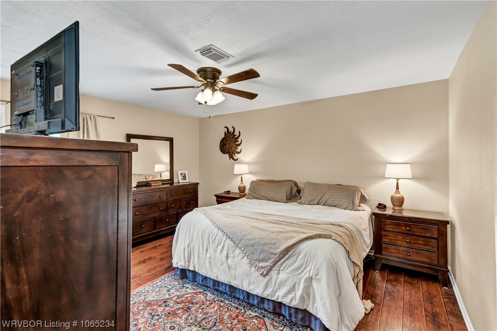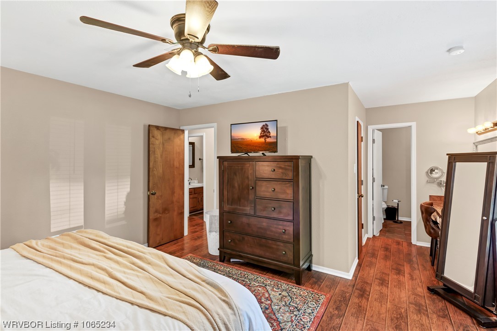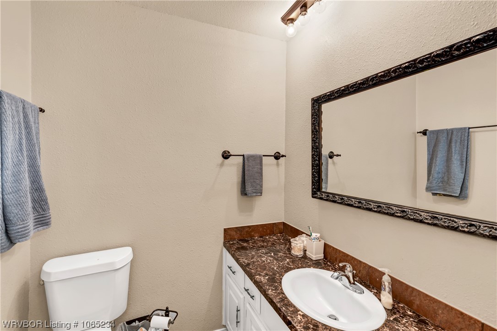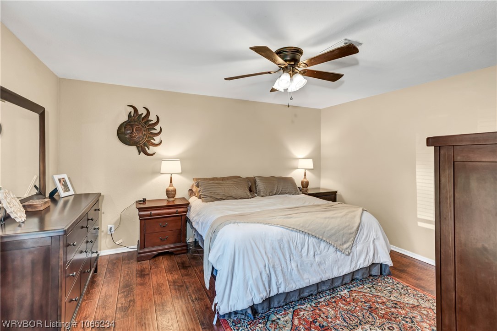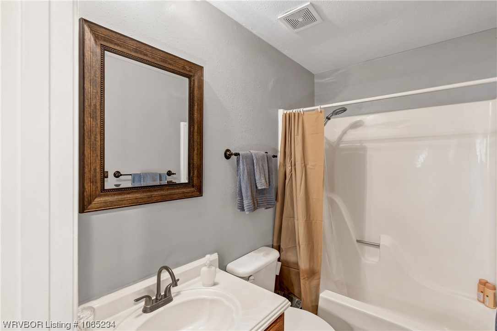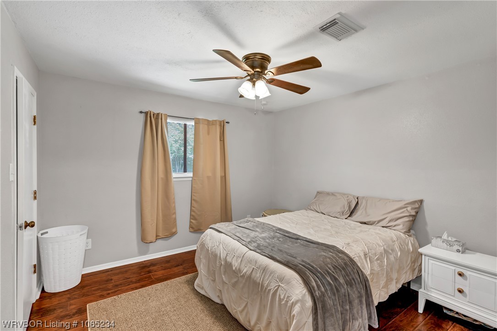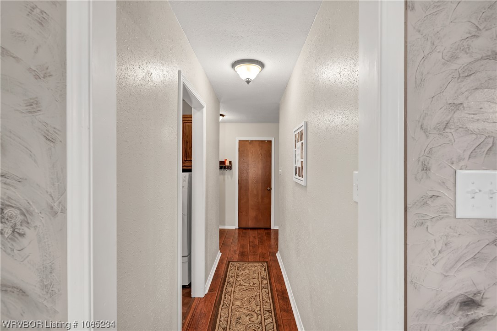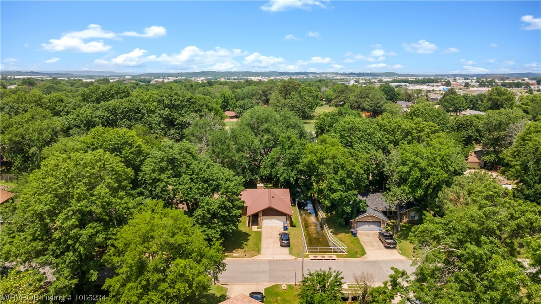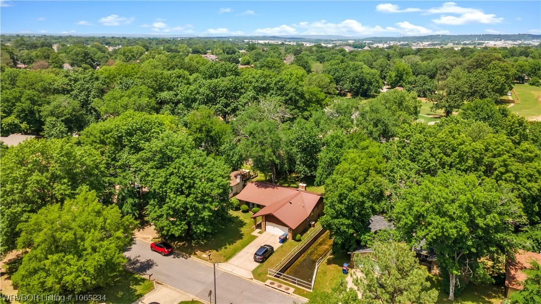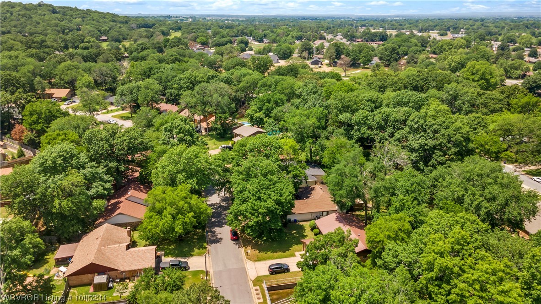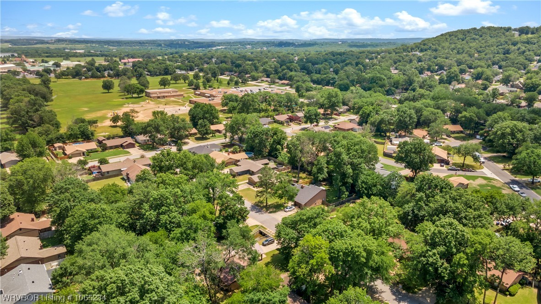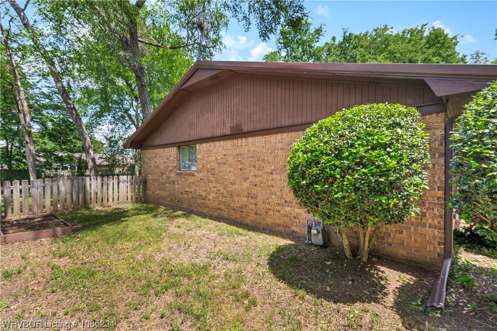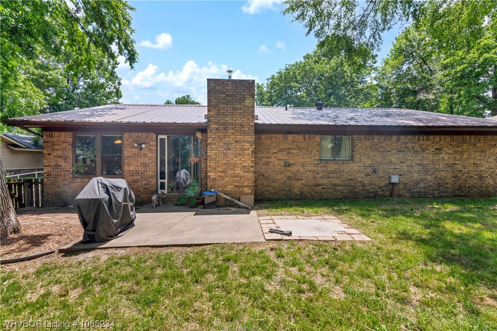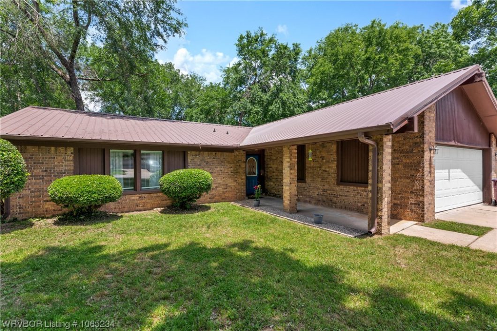
Welcome to this charming 3 bedroom, 2 bath home. Situated in a peaceful neighborhood, this residence exudes both elegance and functionality, making it an ideal choice for those seeking a comfortable living space.
As you approach the home, you are greeted by a striking metal roof that not only adds a touch of architectural flair but also provides exceptional durability and longevity, protecting the house from the elements for years to come. Step inside to discover a well-designed interior that combines a thoughtful layout with tasteful finishes. The kitchen boasts ample cabinet space, and a convenient design The adjoining dining area offers a comfortable setting for enjoying meals together, while the spacious living room provides a cozy retreat for relaxation and leisure activities. The master bedroom is a true sanctuary, featuring a generous layout, a walk-in closet, and an en-suite bathroom. Two additional bedrooms offer flexibility for a growing family, accommodating guests, or creating a home office or hobby room.
Outside, the property offers a well-maintained yard, perfect for outdoor activities and hosting barbecues. Whether it’s enjoying morning coffee on the front porch or gathering with friends and family in the backyard, this home provides a delightful balance between indoor and outdoor living.
With its eye-catching metal roof, thoughtfully designed interior, and convenient location, this 3 bedroom, 2 bath home stands out as a modern haven. Embrace a lifestyle of comfort and style in this appealing residence that seamlessly blends functionality with contemporary aesthetics.
| Price: | $210000 |
| Address: | 3325 Londonderry Road |
| City: | Fort Smith |
| County: | Sebastian |
| State: | Arkansas |
| Subdivision: | Fianna Hills Vi-Vii |
| MLS: | 1065234 |
| Acres: | 0.275 |
| Lot Square Feet: | 0.275 acres |
| Bedrooms: | 3 |
| Bathrooms: | 2 |
| clip: | 4206684700 |
| levels: | One |
| taxLot: | 543 |
| stories: | 1 |
| garageYN: | yes |
| taxBlock: | NA |
| coolingYN: | yes |
| heatingYN: | yes |
| directions: | From I-540, take Exit 13 toward Jenny Lind, turn left onto Jenny Lind, turn left onto Brooken Hill Dr., turn left onto Londonderry Road, house will be on the left |
| highSchool: | Southside |
| permission: | IDX |
| postalCity: | Fort Smith |
| lotSizeArea: | 0.2754 |
| lotSizeUnits: | Acres |
| coveredSpaces: | 2 |
| structureType: | House |
| buyerFinancing: | Conventional |
| windowFeatures: | Blinds |
| humanModifiedYN: | yes |
| roadSurfaceType: | Paved |
| taxAnnualAmount: | 1179 |
| elementarySchool: | Cook |
| livingAreaSource: | Public Records |
| lotSizeDimensions: | 0.2754 acres |
| buildingAreaSource: | Public Records |
| roadResponsibility: | Public Maintained Road |
| middleOrJuniorSchool: | Ramsey |
| specialListingConditions: | None |
| propertySubTypeAdditional: | Single Family Residence |
| middleOrJuniorSchoolDistrict: | Fort Smith |

