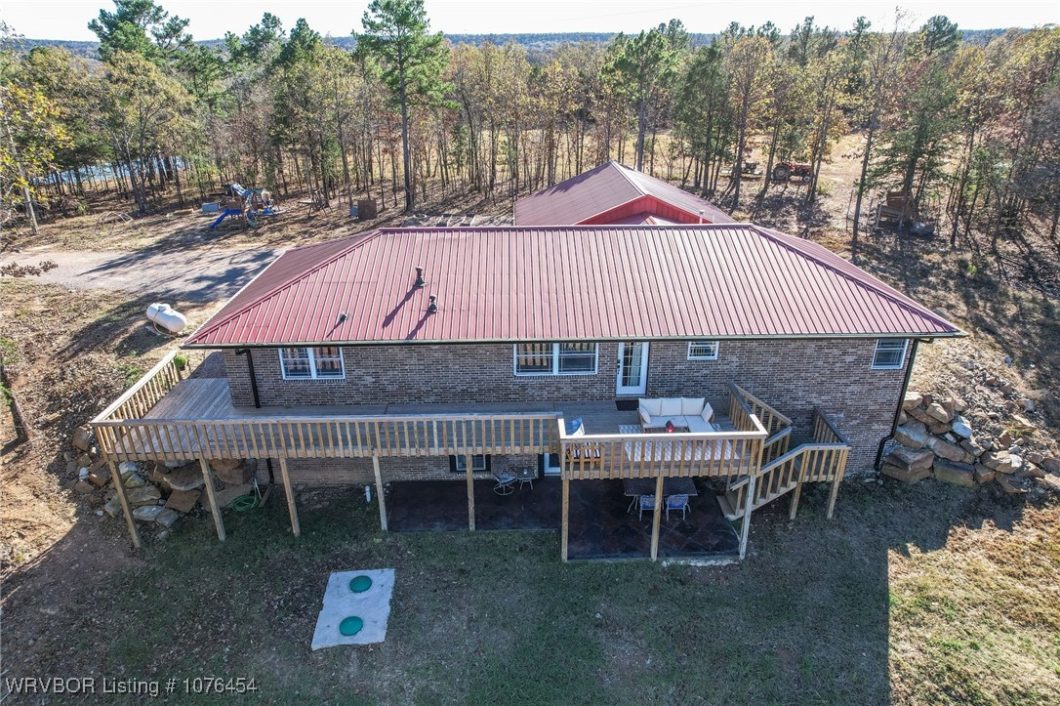
Listed by: Team Shoppach from O'Neal Real Estate- Fort Smith
Located just down the road from Greenwood Lake, at the rear of Rolling Meadow Estates, this charming ranch-style home offers stunning views of Mt. Harmony and Devils Backbone. Set on nearly 7 acres of private land, this 3-bedroom, 3-bathroom home features a spacious walk-out basement that could easily serve as a second primary suite, game room, or expansive family room. Enjoy your morning coffee while taking in the breathtaking scenery, or host a barbecue on the stamped and stained lower patio, perfect for entertaining. The 3-car garage provides ample space for all your toys, and the partially cleared land offers a great shooting lane or the ideal spot for grazing cattle or goats. With designer colors, butcher block countertops, vinyl prairie grid windows, a brick-and-vinyl exterior, and a striking steel red roof, this home seamlessly blends modern style with country charm.
© 2026 Western River Valley Board of Realtors® (WRVBOR). All rights reserved. The data relating to real estate for sale on this web site comes in part from the Internet Data Exchange Program of WRVBOR. Real estate listings held by IDX Brokerage firms other than O'NEAL Real Estate LLC are marked with the Internet Data Exchange logo or the Internet Data Exchange thumbnail logo and detailed information about them includes the name of the listing Brokers. Information provided is deemed reliable but not guaranteed. The listing broker’s offer of compensation is made only to participants of the MLS where the listing is filed. Data last updated: Monday, January 12th, 2026 at 06:34:20 PM.
Data services provided by IDX Broker
| Price: | $369000 |
| Address: | 3311 Breezy Lane |
| City: | Greenwood |
| County: | Sebastian |
| State: | Arkansas |
| Subdivision: | Rolling Meadow Est-Greenwood |
| MLS: | 1076454 |
| Acres: | 6.9 |
| Lot Square Feet: | 6.9 acres |
| Bedrooms: | 3 |
| Bathrooms: | 3 |
| clip: | 4284515666 |
| levels: | Two |
| taxLot: | 7 |
| viewYN: | yes |
| stories: | 1 |
| garageYN: | yes |
| taxBlock: | 1 |
| coolingYN: | yes |
| heatingYN: | yes |
| basementYN: | yes |
| directions: | Take Mount Harmony road off Hwy 10 East. Past the lake, just keep going. Turn right into Rolling Meadows on Breezy Lane. Go all the way to the top, the property will be on the right. |
| highSchool: | Greenwood |
| permission: | IDX |
| postalCity: | Greenwood |
| lotSizeArea: | 6.9 |
| lotSizeUnits: | Acres |
| coveredSpaces: | 3 |
| structureType: | House |
| buyerFinancing: | Conventional |
| windowFeatures: | Double Pane Windows, Vinyl, Blinds |
| humanModifiedYN: | yes |
| roadSurfaceType: | Paved |
| taxAnnualAmount: | 1478 |
| elementarySchool: | Greenwood |
| livingAreaSource: | Owner |
| roadFrontageType: | County Road |
| lotSizeDimensions: | 6.9 acres |
| buildingAreaSource: | Owner |
| roadResponsibility: | Public Maintained Road |
| middleOrJuniorSchool: | Greenwood |
| specialListingConditions: | None |
| propertySubTypeAdditional: | Single Family Residence |
| middleOrJuniorSchoolDistrict: | Greenwood |



















































