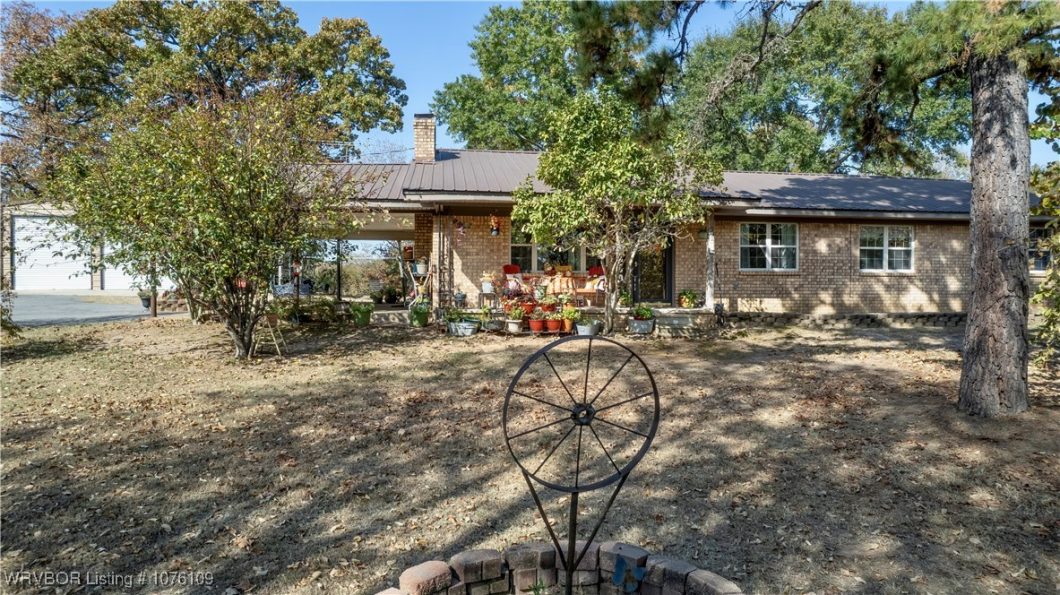
Listed by: Karen Hawkins from O'Neal Real Estate
CHARMING 4 bedroom 2 bath home with a SHOP sitting on over 2.5 ACRES. Sitting up off the highway and hidden behind the trees makes this home feel secluded but not too far from the city. The shop is 30 X 30 with a 12″ lean attached and is has electric and 2 garage doors. This is a must see so add it to your list and give your realtor a call.
© 2024 Fort Smith MLS (FSMLS). All rights reserved. The data relating to real estate for sale on this web site comes in part from the Internet Data Exchange Program of FSMLS. Real estate listings held by IDX Brokerage firms other than O'NEAL Real Estate LLC are marked with the Internet Data Exchange logo or the Internet Data Exchange thumbnail logo and detailed information about them includes the name of the listing Brokers. Information provided is deemed reliable but not guaranteed. The listing broker’s offer of compensation is made only to participants of the MLS where the listing is filed. Data last updated: Monday, December 30th, 2024 at 06:21:19 PM.
Data services provided by IDX Broker
| Price: | $262000 |
| Address: | 3211 S Highway 23 |
| City: | Ozark |
| County: | Franklin |
| State: | Arkansas |
| Subdivision: | Elvin Walker Sub #1 |
| MLS: | 1076109 |
| Acres: | 2.51 |
| Lot Square Feet: | 2.51 acres |
| Bedrooms: | 4 |
| Bathrooms: | 2 |
| clip: | 8212547790 |
| levels: | One |
| taxLot: | 1 |
| stories: | 1 |
| taxBlock: | 00 |
| coolingYN: | yes |
| heatingYN: | yes |
| directions: | East on I40 out of Van Buren to exit 35 turn right and go 3 miles to W Commercial and turn left and go a little over a half mile to Seventh Street and turn right. Go 3.3 miles to property on the right. |
| highSchool: | Ozark |
| permission: | IDX |
| postalCity: | Ozark |
| lotSizeArea: | 2.51 |
| lotSizeUnits: | Acres |
| coveredSpaces: | 2 |
| structureType: | House |
| buyerFinancing: | FHA |
| humanModifiedYN: | yes |
| taxAnnualAmount: | 754 |
| yearBuiltSource: | Public Records |
| elementarySchool: | Ozark |
| livingAreaSource: | Owner |
| yearBuiltDetails: | 25 Years or older |
| lotSizeDimensions: | 2.5 acres +/- |
| buildingAreaSource: | Owner |
| middleOrJuniorSchool: | Ozark |
| specialListingConditions: | None |
| propertySubTypeAdditional: | Single Family Residence |
| middleOrJuniorSchoolDistrict: | Ozark |






























