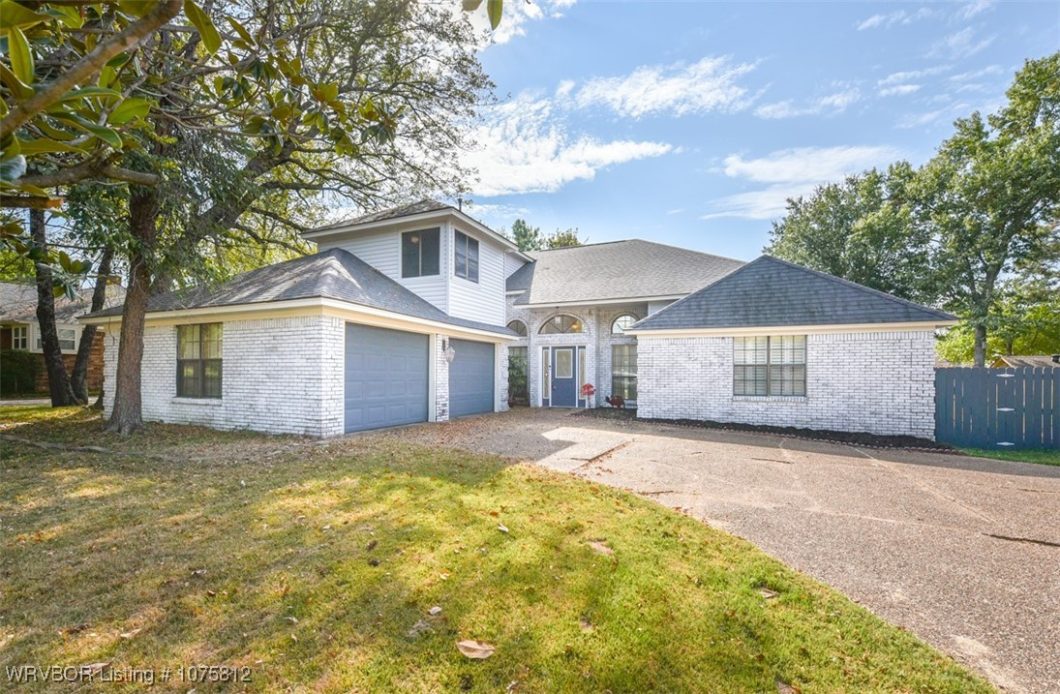
Listed by: from O'Neal Real Estate
Looking for an eclectic home oozing with character? This 4 bedroom home features a breathtaking living room with a soaring ceiling that greets you when you enter the home. The master bath features an updated tile shower and is on the opposite end of the home away from other bedrooms. The kitchen has a new oven and a butcher block island. The exterior features a German smear brick and brand new vinyl siding. Even the garage has unique character. Book a tour today!
© 2025 Fort Smith MLS (FSMLS). All rights reserved. The data relating to real estate for sale on this web site comes in part from the Internet Data Exchange Program of FSMLS. Real estate listings held by IDX Brokerage firms other than O'NEAL Real Estate LLC are marked with the Internet Data Exchange logo or the Internet Data Exchange thumbnail logo and detailed information about them includes the name of the listing Brokers. Information provided is deemed reliable but not guaranteed. The listing broker’s offer of compensation is made only to participants of the MLS where the listing is filed. Data last updated: Wednesday, January 8th, 2025 at 07:18:47 AM.
Data services provided by IDX Broker
| Price: | $290000 |
| Address: | 3104 Canongate |
| City: | Fort Smith |
| County: | Sebastian |
| State: | Arkansas |
| Subdivision: | Fianna Hills Ix-X-Xi |
| MLS: | 1075812 |
| Acres: | 0.232 |
| Lot Square Feet: | 0.232 acres |
| Bedrooms: | 4 |
| Bathrooms: | 3 |
| Half Bathrooms: | 1 |
| clip: | 4690211718 |
| levels: | Two |
| taxLot: | 1220 |
| stories: | 2 |
| garageYN: | yes |
| taxBlock: | na |
| coolingYN: | yes |
| heatingYN: | yes |
| directions: | 540 to exit 13, turn left. left on Royal Scots Way, Right on Seven Oaks Rd, left on Canongate Way. Property on right |
| highSchool: | Southside |
| permission: | IDX |
| postalCity: | Fort Smith |
| lotSizeArea: | 0.2322 |
| lotSizeUnits: | Acres |
| coveredSpaces: | 2 |
| structureType: | House |
| buyerFinancing: | Conventional |
| humanModifiedYN: | yes |
| roadSurfaceType: | Paved |
| taxAnnualAmount: | 2000 |
| elementarySchool: | Cavanaugh |
| livingAreaSource: | Public Records |
| lotSizeDimensions: | 80x125 |
| buildingAreaSource: | Public Records |
| roadResponsibility: | Public Maintained Road |
| middleOrJuniorSchool: | Chaffin |
| specialListingConditions: | None |
| propertySubTypeAdditional: | Single Family Residence |
| middleOrJuniorSchoolDistrict: | Fort Smith |





























