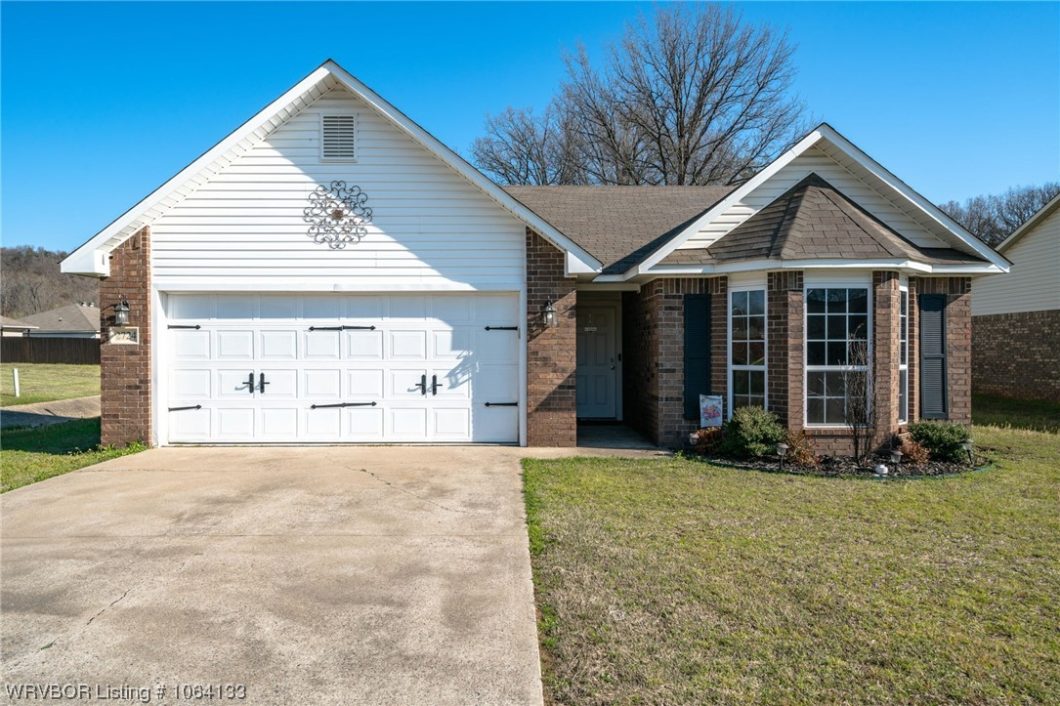
HERE IT IS! This is your 3 bedroom, 2 bathroom, split floor plan, out-of-town but still close to town neighborhood, soaring ceiling home that you’ve been waiting for! Neutral walls in main living spaces with sweet subtle color in bedrooms! Call or text to schedule your showing NOW! ***OPEN HOUSE: SUNDAY, APRIL 2ND 2:00-4:00***
| Price: | $208000 |
| Address: | 2724 Park Avenue |
| City: | Van Buren |
| County: | Crawford |
| State: | Arkansas |
| Subdivision: | Forest Oaks |
| MLS: | 1064133 |
| Acres: | 0.195 |
| Lot Square Feet: | 0.195 acres |
| Bedrooms: | 3 |
| Bathrooms: | 2 |
| clip: | 5962364887 |
| levels: | One |
| taxLot: | 119 |
| stories: | 1 |
| garageYN: | yes |
| taxBlock: | n/a |
| coolingYN: | yes |
| heatingYN: | yes |
| directions: | From Rena Road, heading towards Dora, turn right onto Forest Oaks Dr. Turn left onto Park Avenue. House is on right. |
| highSchool: | Van Buren |
| permission: | IDX |
| postalCity: | Van Buren |
| lotSizeArea: | 0.1946 |
| lotSizeUnits: | Acres |
| coveredSpaces: | 2 |
| structureType: | House |
| buyerFinancing: | Conventional |
| humanModifiedYN: | yes |
| roadSurfaceType: | Paved |
| taxAnnualAmount: | 928 |
| elementarySchool: | Rena Elementary |
| livingAreaSource: | Owner |
| lotSizeDimensions: | 71x120 |
| buildingAreaSource: | Owner |
| roadResponsibility: | Public Maintained Road |
| middleOrJuniorSchool: | Northridge Middle School |
| specialListingConditions: | None |
| propertySubTypeAdditional: | Single Family Residence |
| middleOrJuniorSchoolDistrict: | Van Buren |
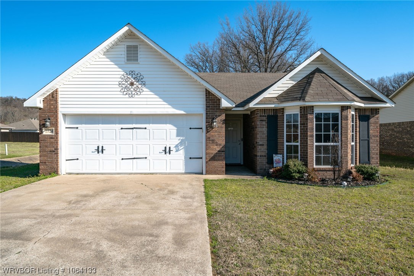
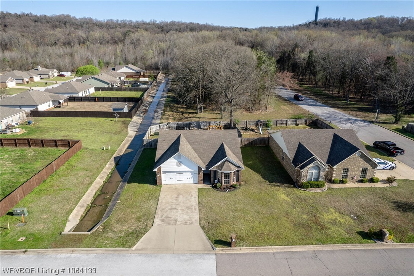
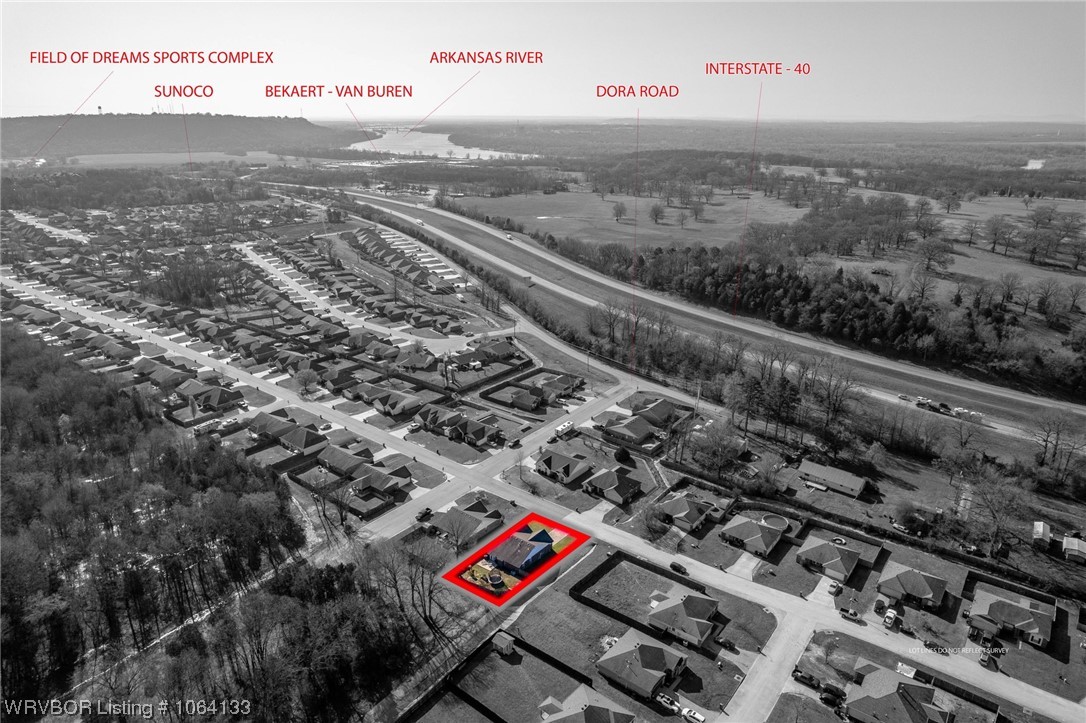
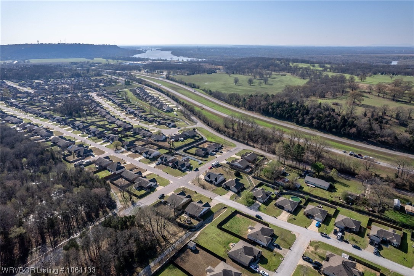
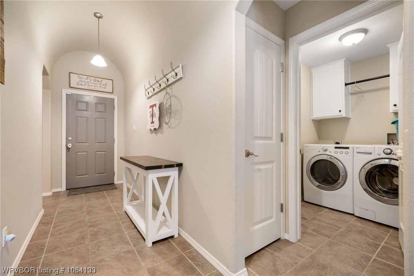
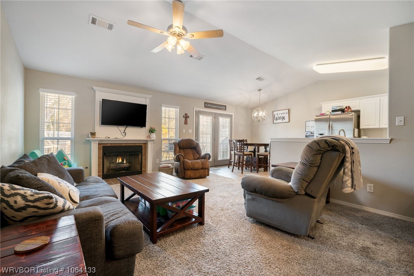
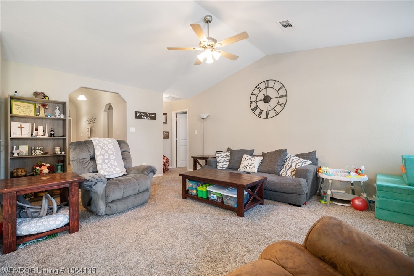
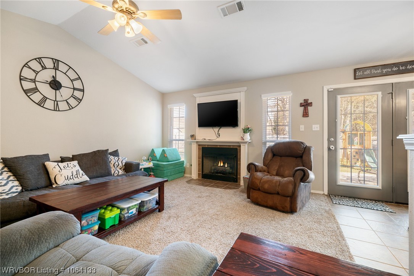

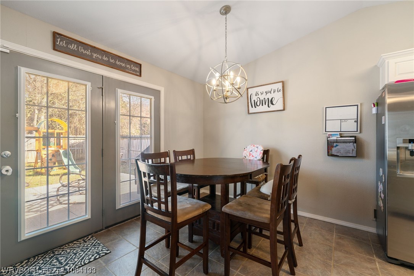

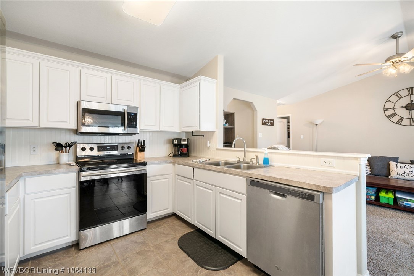
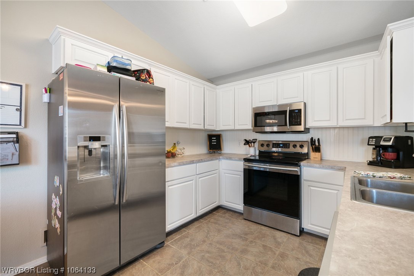
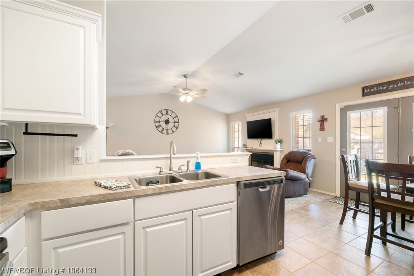
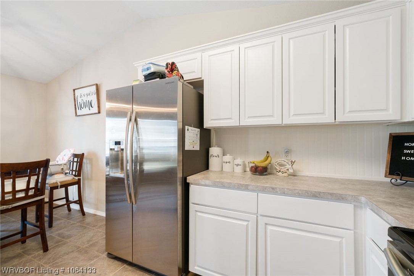
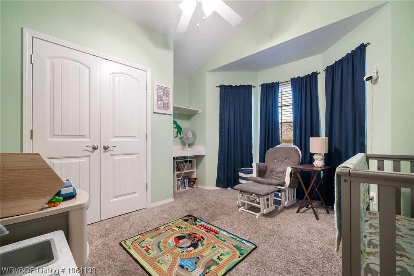
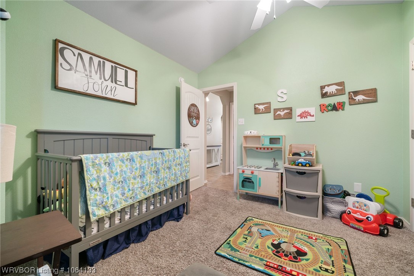
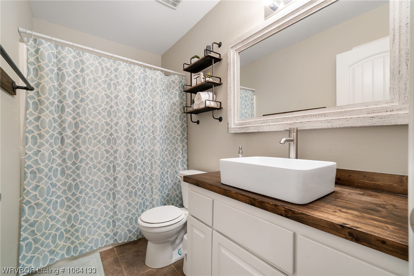
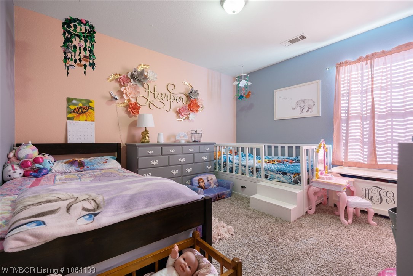
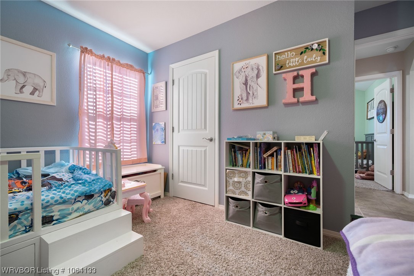
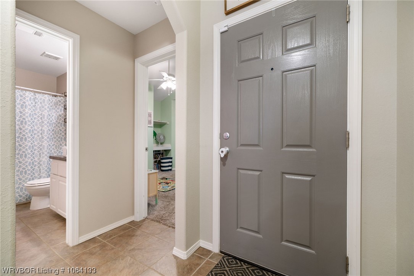

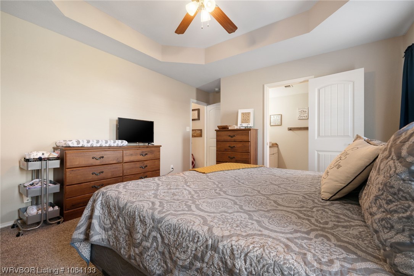

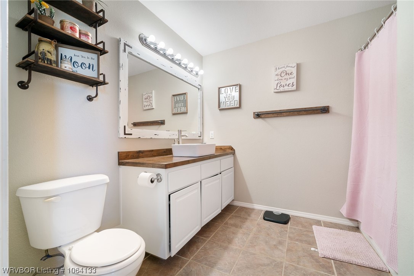


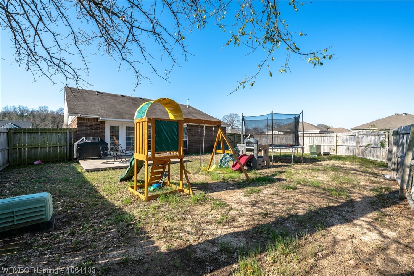
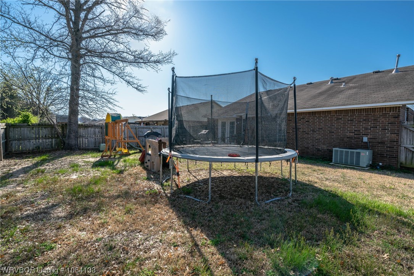

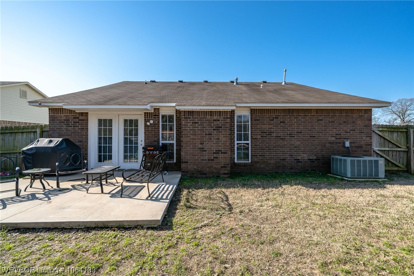
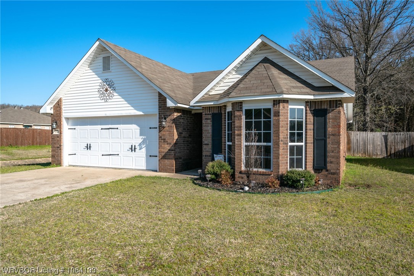
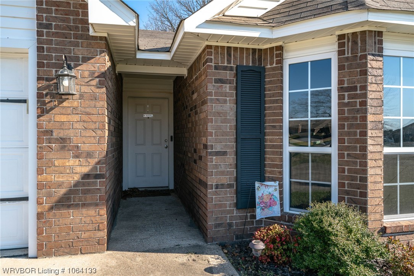
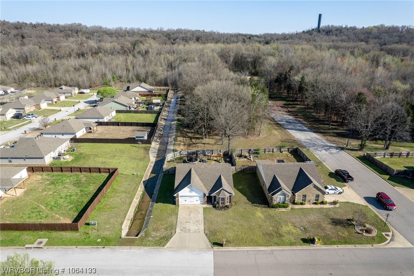
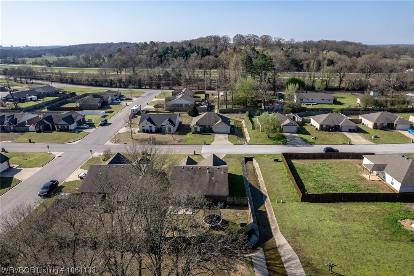
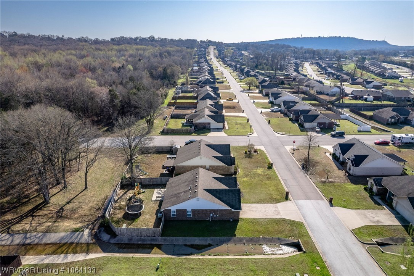
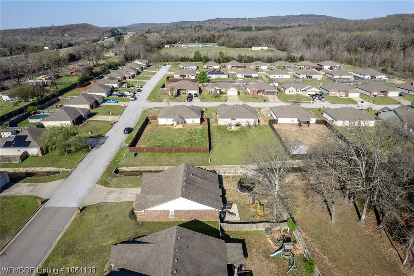

Please sign up for a Listing Manager account below to inquire about this listing