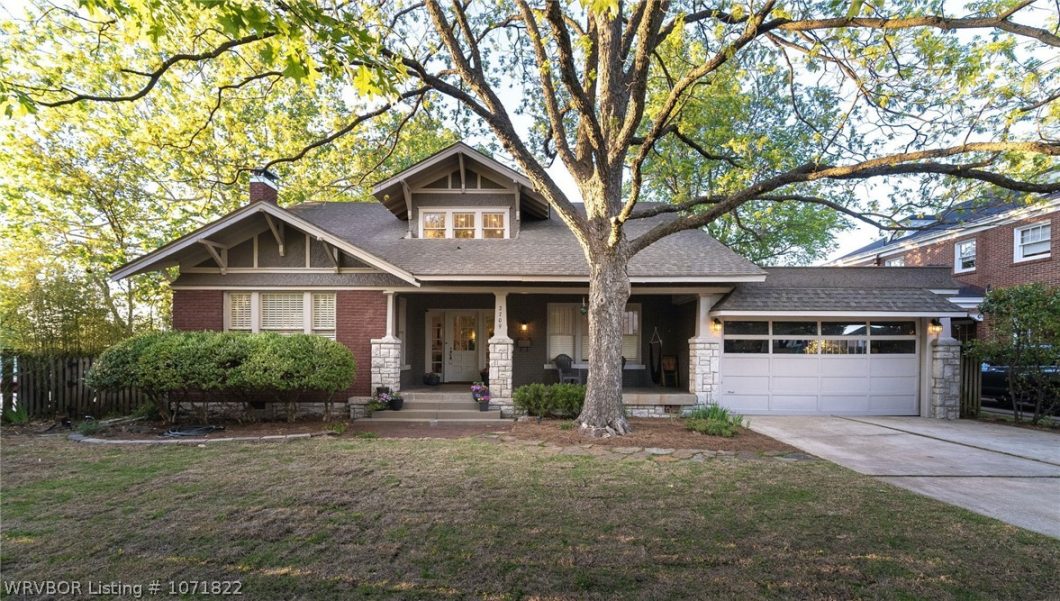
Listed by: Team Shoppach from O'Neal Real Estate- Fort Smith
Buckingham Terrace is the perfect name for this subdivision. Surrounded by large estate homes, wrought iron fences & large oak trees, this 100 year old brick and stucco home retains much of its original character. Past the tapered columns on the front sitting porch, a formal hall, flanked on each side by solid wood doors, wainscoting and beautiful oak hardwoods. Warm up in front of the fireplace and its marble hearth, through the large dining/piano room to the recently remodeled period correct kitchen with floor to ceiling cabinets that include clear view apothecary uppers and solid walnut countertops. A quaint sitting room is right around the corner, then the primary suite with a private side porch and penny tile in the bathroom. Up the split staircase, you’ll find a wide open bonus room to be used as a possible bedroom, or living/play space. A full bath and another possible bedroom/office finish off the area. On the lower level in the walkout basement is where you’ll find the mechanicals of the home, modernized to meet even the largest family demands. Completely rewired with updated electric, a tankless hot water heater and a new HVAC system. All this is centrally and conveniently located close to Creekmore Park, Ballman Elementary and the Fort Smith Public Library. Im telling you, this place is a stunner, and at Twice the Size of comparatively priced new construction homes, I promise, you’ll want to see it.
© 2024 Fort Smith MLS (FSMLS). All rights reserved. The data relating to real estate for sale on this web site comes in part from the Internet Data Exchange Program of FSMLS. Real estate listings held by IDX Brokerage firms other than O'NEAL Real Estate LLC are marked with the Internet Data Exchange logo or the Internet Data Exchange thumbnail logo and detailed information about them includes the name of the listing Brokers. Information provided is deemed reliable but not guaranteed. The listing broker’s offer of compensation is made only to participants of the MLS where the listing is filed. Data last updated: Tuesday, December 17th, 2024 at 07:17:39 PM.
Data services provided by IDX Broker
| Price: | $$435,000 |
| Address: | 2709 Lela Street |
| City: | Fort Smith |
| County: | Sebastian |
| State: | Arkansas |
| Subdivision: | Buckingham Terrace |
| MLS: | 1071822 |
| Acres: | 0.238 |
| Lot Square Feet: | 0.238 acres |
| Bedrooms: | 3 |
| Bathrooms: | 3 |
| Half Bathrooms: | 1 |
| clip: | 2215660928 |
| levels: | Three Or More |
| taxLot: | 11 |
| stories: | 3 |
| garageYN: | yes |
| taxBlock: | 1 |
| coolingYN: | yes |
| heatingYN: | yes |
| basementYN: | yes |
| directions: | From Greenwood Avenue, just south of Rogers Avenue take the first left onto Lela. The home will be on the left. |
| highSchool: | Northside |
| permission: | IDX |
| postalCity: | Fort Smith |
| lotSizeArea: | 0.2382 |
| lotSizeUnits: | Acres |
| coveredSpaces: | 2 |
| structureType: | House |
| directionFaces: | South |
| windowFeatures: | Blinds |
| humanModifiedYN: | no |
| roadSurfaceType: | Paved |
| taxAnnualAmount: | 1367 |
| yearBuiltSource: | Owner |
| elementarySchool: | Ballman |
| livingAreaSource: | Owner |
| yearBuiltDetails: | 25 Years or older |
| lotSizeDimensions: | 75x139 |
| buildingAreaSource: | Owner |
| roadResponsibility: | Public Maintained Road |
| middleOrJuniorSchool: | Darby |
| specialListingConditions: | None |
| propertySubTypeAdditional: | Single Family Residence |
| middleOrJuniorSchoolDistrict: | Fort Smith |












































