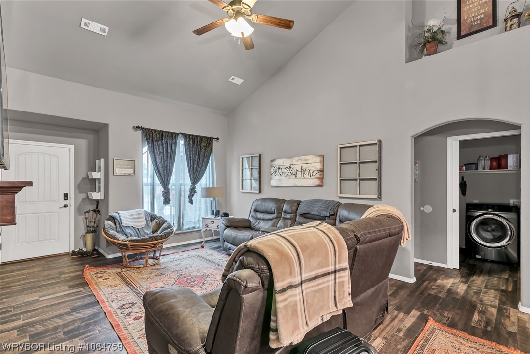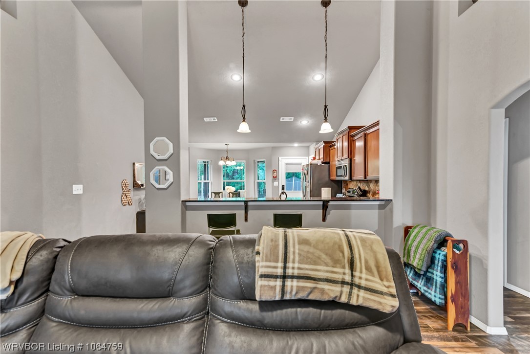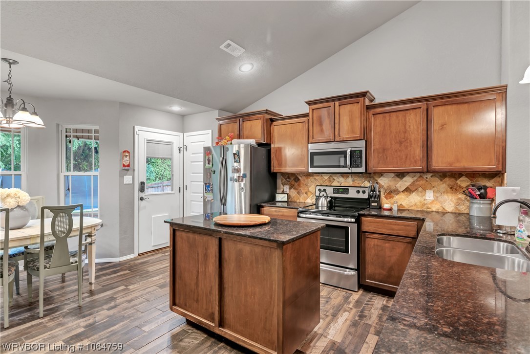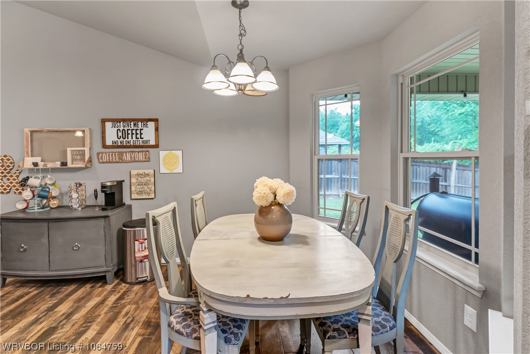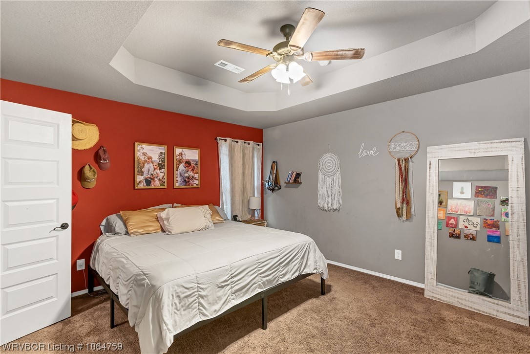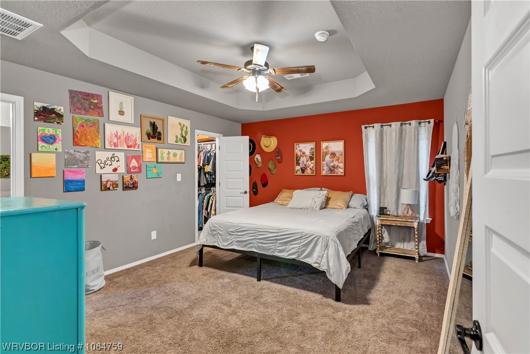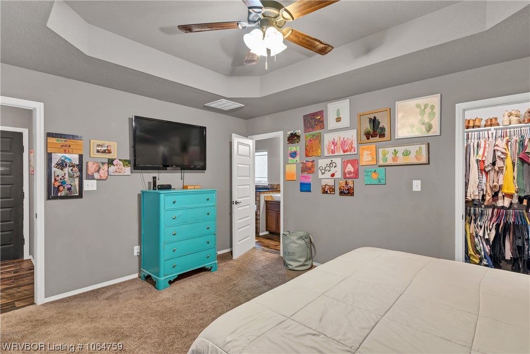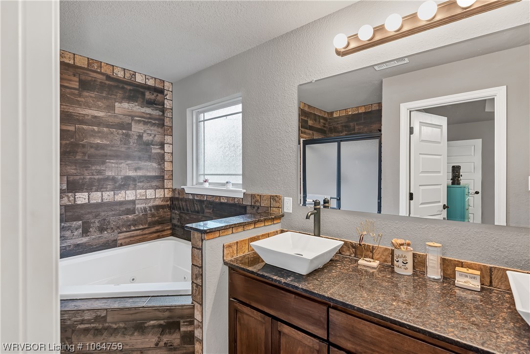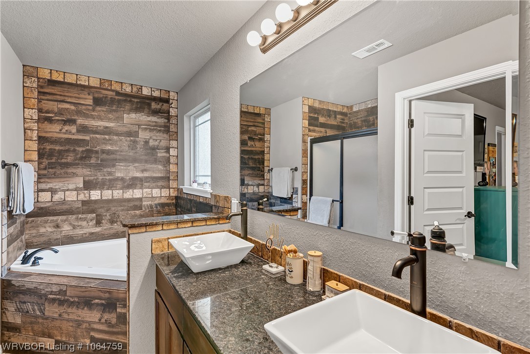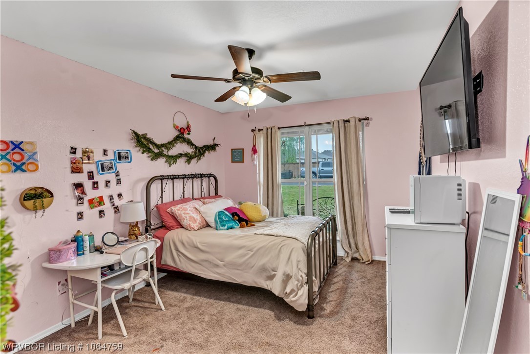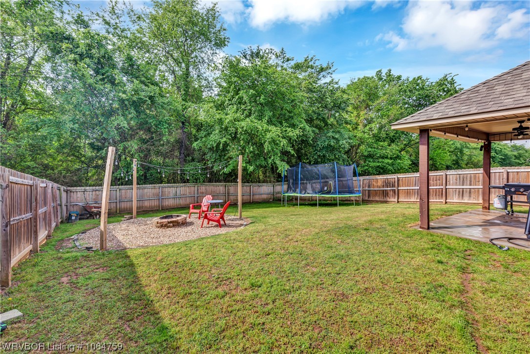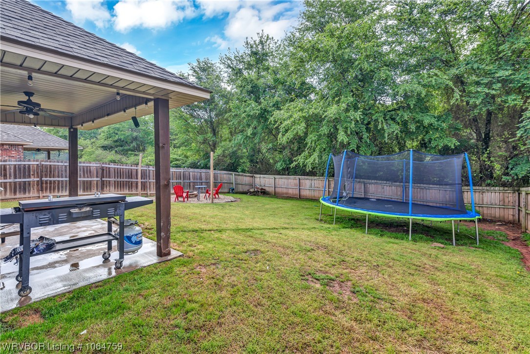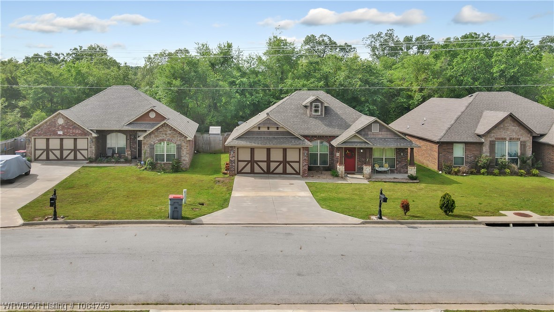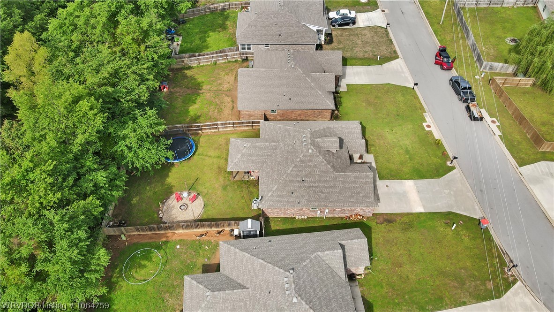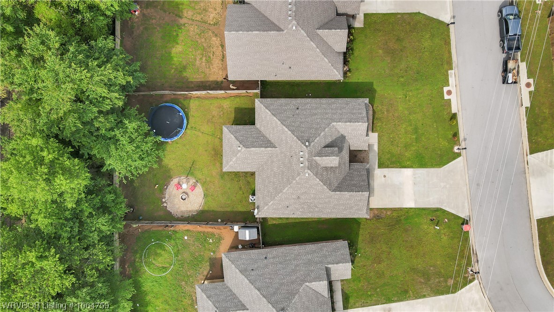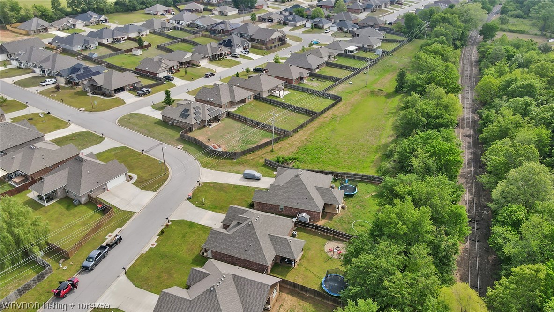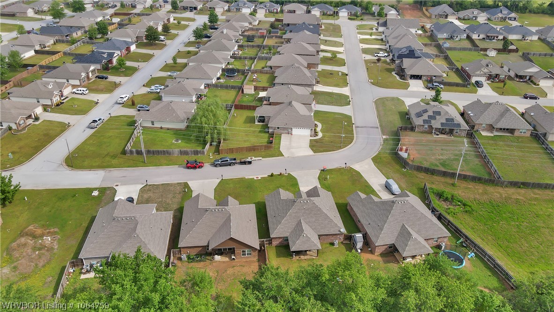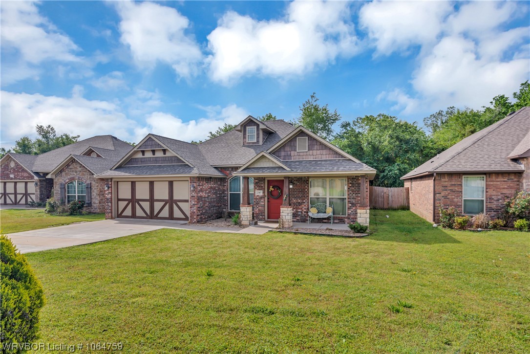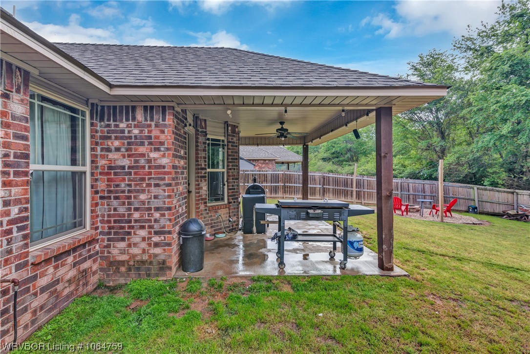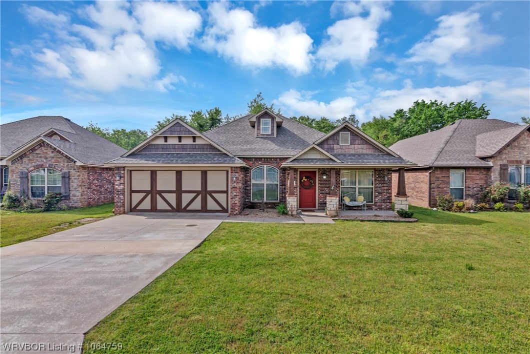
This charming 3 bedroom, 2 bath split floor plan home is the perfect balance of style, functionality, and comfort. As you enter, you’ll be greeted by a spacious living room with large windows that allow plenty of natural light to flood in, creating a warm and inviting ambiance.
The kitchen is beautifully designed with sleek granite countertops, modern appliances, and ample cabinetry for all your storage needs. The split floor plan provides the ultimate in privacy. The primary bedroom features a large walk-in closet and an ensuite bathroom with dual sinks and a tiled walk-in shower.
The other two bedrooms are generously sized and share a full bathroom. The backyard is a peaceful oasis, featuring a cozy fire pit that’s perfect for roasting marshmallows on cool nights. There’s plenty of space for outdoor seating, making it an ideal spot for entertaining guests or simply relaxing with family.
This home also boasts a two-car garage, a laundry room, and a spacious attic that provides ample storage space. With its thoughtful design and comfortable layout, this home is perfect for those who want to enjoy the best of both worlds – a cozy retreat and a vibrant community.
| Price: | $236000 |
| Address: | 2307 Crestview Lane |
| City: | Barling |
| County: | Sebastian |
| State: | Arkansas |
| Zip Code: | 72923 |
| Subdivision: | Heritage At Painter Lane Ph III |
| MLS: | 1064759 |
| Year Built: | 2016 |
| Acres: | 0.17 |
| Lot Square Feet: | 0.17 acres |
| Bedrooms: | 3 |
| Bathrooms: | 2 |
| clip: | 7982058575 |
| roof: | Architectural, Shingle |
| levels: | One |
| taxLot: | 9 |
| cooling: | Electric |
| fencing: | Back Yard, Partial |
| heating: | Electric |
| stories: | 1 |
| flooring: | Carpet, Ceramic Tile |
| garageYN: | yes |
| taxBlock: | NA |
| coolingYN: | yes |
| heatingYN: | yes |
| mlsStatus: | Closed |
| utilities: | Cable Available, Electricity Available, Propane |
| appliances: | Some Electric Appliances, Dishwasher, Electric Water Heater, ENERGY STAR Qualified Appliances |
| directions: | From Rogers Ave, turn right onto Old Greenwood Road, turn left onto State Hwy 255, turn left onto Painter Lane, right onto Heritage Lane, right onto Regency Dr, House will be on right of Crestview Lane |
| highSchool: | Southside |
| livingArea: | 1477 |
| permission: | IDX |
| postalCity: | Barling |
| fireplaceYN: | yes |
| lotFeatures: | Cleared, Landscaped, Level, Subdivision |
| lotSizeArea: | 0.17 |
| lotSizeUnits: | Acres |
| coveredSpaces: | 2 |
| structureType: | House |
| buyerFinancing: | FHA |
| windowFeatures: | Blinds |
| fireplacesTotal: | 1 |
| humanModifiedYN: | yes |
| laundryFeatures: | Electric Dryer Hookup, Washer Hookup, Dryer Hookup |
| parkingFeatures: | Attached, Garage, Garage Door Opener |
| roadSurfaceType: | Paved |
| taxAnnualAmount: | 1335 |
| attachedGarageYN: | yes |
| elementarySchool: | Barling |
| exteriorFeatures: | Concrete Driveway |
| interiorFeatures: | Attic, Ceiling Fan(s), Cathedral Ceiling(s), Granite Counters, Pantry, Split Bedrooms, Storage, Walk-In Closet(s) |
| livingAreaSource: | Public Records |
| fireplaceFeatures: | Family Room, Gas Log |
| foundationDetails: | Slab |
| lotSizeDimensions: | .17 acres |
| buildingAreaSource: | Public Records |
| highSchoolDistrict: | Fort Smith |
| roadResponsibility: | Public Maintained Road |
| middleOrJuniorSchool: | Chaffin |
| constructionMaterials: | Brick |
| patioAndPorchFeatures: | Covered |
| elementarySchoolDistrict: | Fort Smith |
| specialListingConditions: | None |
| propertySubTypeAdditional: | Single Family Residence |
| middleOrJuniorSchoolDistrict: | Fort Smith |


