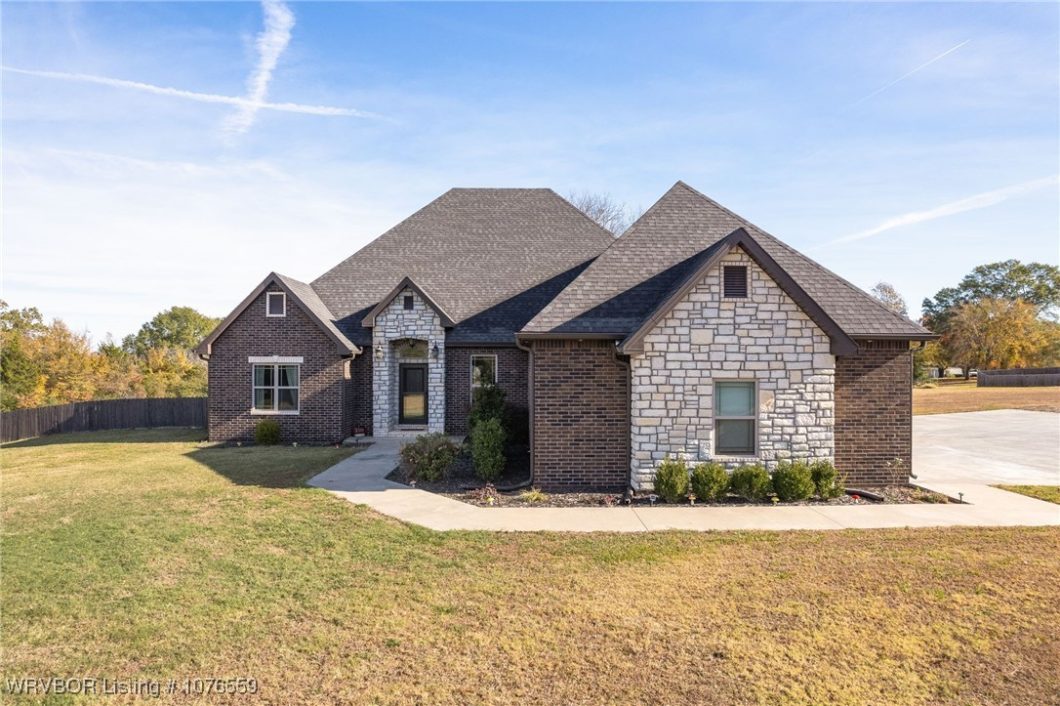
Listed by: Keith Williams from O'Neal Real Estate- Fort Smith
This gorgeous custom-built home, completed in 2017, offers the perfect blend of luxury, comfort, and functionality. Situated on 4 acres of mostly cleared land, the home features 4 spacious bedrooms. The open-concept design includes an elegant office space, ideal for remote work or study, and a media room for movie nights or family entertainment. The chef-inspired kitchen is a highlight, with granite countertops, custom cabinetry, and top-of-the-line appliances, perfect for preparing meals and hosting gatherings.
The exterior of the home showcases a beautiful brick and rock facade and includes a 3-car garage for ample parking and storage. The covered patio extends the living space outdoors, providing a perfect spot to relax or entertain while overlooking the inground pool and fenced-in backyard, ideal for privacy and outdoor fun. The property also offers access to a pond, perfect for peaceful fishing or enjoying nature.
For those needing additional space, the 30×50 metal shop with electricity and a separate entrance provides endless possibilities for a workshop, storage, or a home business. Other modern amenities include an in-line tankless water heater, ensuring energy-efficient hot water on demand.
Located just minutes from shopping, dining, and local amenities, and only 30 minutes from Fort Smith, this home offers the best of both worlds—secluded country living with convenient access to city conveniences. Whether you’re enjoying the private pond, relaxing by the pool, or working in the spacious office, this exceptional home is designed for both comfort and enjoyment.
© 2025 Fort Smith MLS (FSMLS). All rights reserved. The data relating to real estate for sale on this web site comes in part from the Internet Data Exchange Program of FSMLS. Real estate listings held by IDX Brokerage firms other than O'NEAL Real Estate LLC are marked with the Internet Data Exchange logo or the Internet Data Exchange thumbnail logo and detailed information about them includes the name of the listing Brokers. Information provided is deemed reliable but not guaranteed. The listing broker’s offer of compensation is made only to participants of the MLS where the listing is filed. Data last updated: Monday, March 10th, 2025 at 07:42:25 PM.
Data services provided by IDX Broker
| Price: | $585000 |
| Address: | 2300 N Maple Street |
| City: | Sallisaw |
| County: | Sequoyah |
| State: | Oklahoma |
| Zip Code: | 74955 |
| Subdivision: | None |
| MLS: | 1076559 |
| Year Built: | 2017 |
| Acres: | 4 |
| Lot Square Feet: | 4 acres |
| Bedrooms: | 4 |
| Bathrooms: | 5 |
| Half Bathrooms: | 1 |
| clip: | 1324014752 |
| roof: | Architectural, Shingle |
| sewer: | Septic Tank |
| levels: | Two |
| cooling: | Central Air |
| fencing: | Back Yard |
| heating: | Central |
| stories: | 2 |
| flooring: | Carpet, Ceramic Tile, Wood |
| garageYN: | yes |
| coolingYN: | yes |
| heatingYN: | yes |
| mlsStatus: | Closed |
| utilities: | Cable Available, Electricity Available, Propane, Septic Available |
| appliances: | Some Propane Appliances, Dishwasher, Gas Water Heater, Microwave Hood Fan, Microwave, Oven, Water Heater, Plumbed For Ice Maker |
| directions: | From Cherokee Avenue, go north on Maple Street 1.4 miles. |
| highSchool: | Sallisaw |
| livingArea: | 3280 |
| permission: | IDX |
| postalCity: | Sallisaw |
| fireplaceYN: | yes |
| lotFeatures: | Not In Subdivision |
| lotSizeArea: | 4 |
| lotSizeUnits: | Acres |
| poolFeatures: | Pool, Private, In Ground |
| coveredSpaces: | 3 |
| poolPrivateYN: | yes |
| structureType: | House |
| buyerFinancing: | Conventional |
| windowFeatures: | Blinds |
| fireplacesTotal: | 1 |
| humanModifiedYN: | yes |
| laundryFeatures: | Electric Dryer Hookup, Washer Hookup, Dryer Hookup |
| otherStructures: | Workshop |
| parkingFeatures: | Attached, Garage, Garage Door Opener |
| taxAnnualAmount: | 3727 |
| attachedGarageYN: | yes |
| elementarySchool: | Sallisaw |
| exteriorFeatures: | Concrete Driveway, Gravel Driveway |
| interiorFeatures: | Attic, Ceiling Fan(s), Granite Counters, Pantry, Split Bedrooms, Storage, Walk-In Closet(s) |
| livingAreaSource: | Appraiser |
| fireplaceFeatures: | Family Room |
| foundationDetails: | Slab |
| lotSizeDimensions: | See tax records |
| buildingAreaSource: | Appraiser |
| highSchoolDistrict: | Sallisaw |
| middleOrJuniorSchool: | Sallisaw |
| constructionMaterials: | Brick, Rock |
| patioAndPorchFeatures: | Covered |
| elementarySchoolDistrict: | Sallisaw |
| specialListingConditions: | None |
| propertySubTypeAdditional: | Single Family Residence |
| middleOrJuniorSchoolDistrict: | Sallisaw |

















































