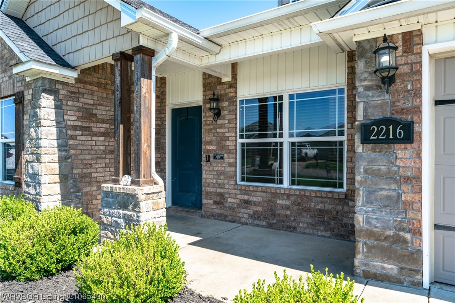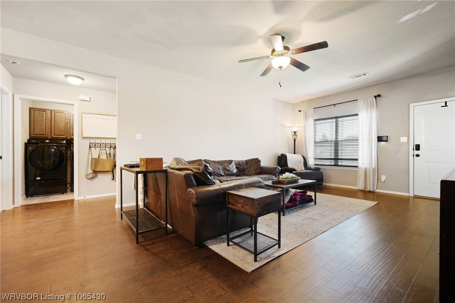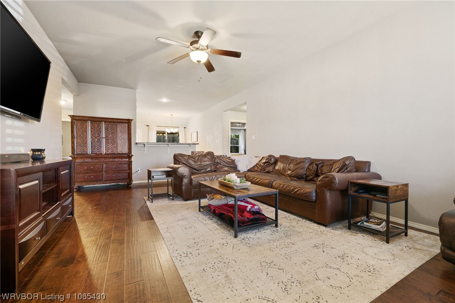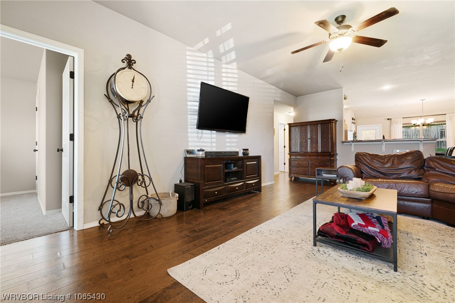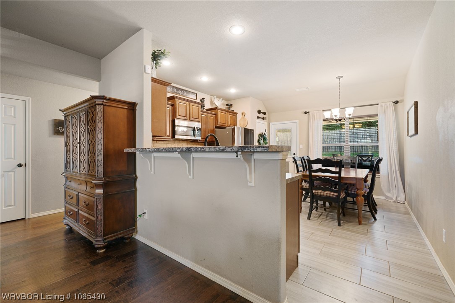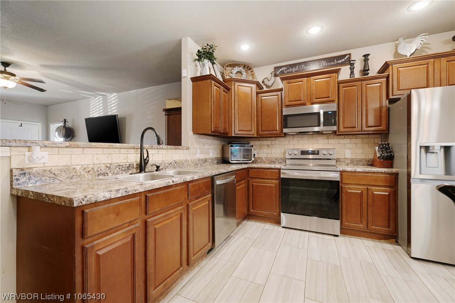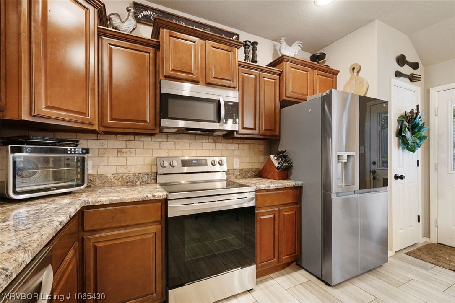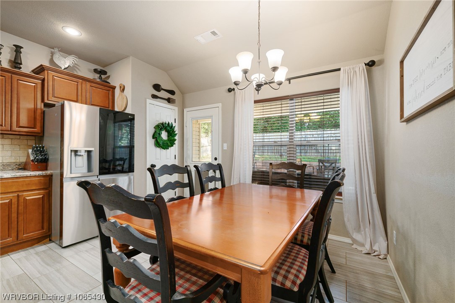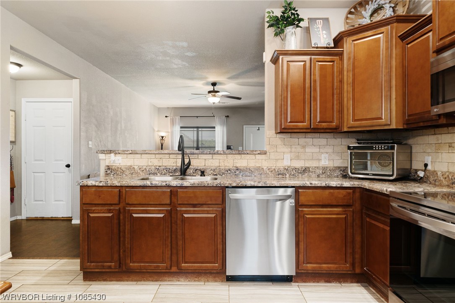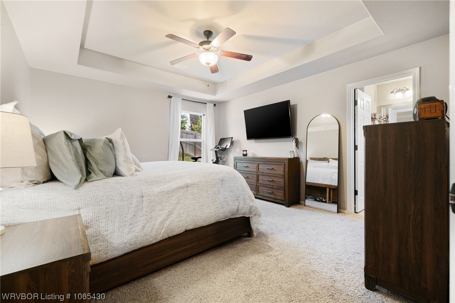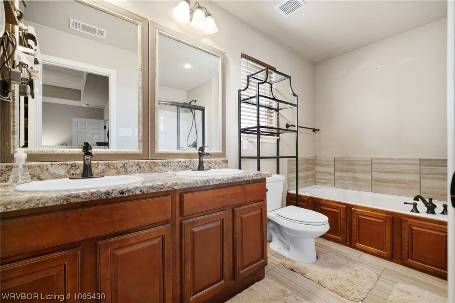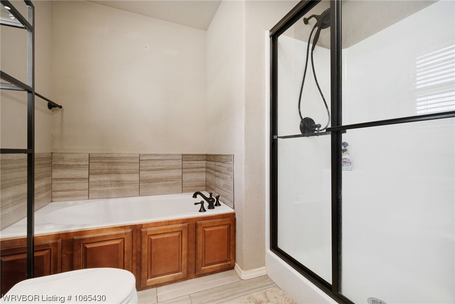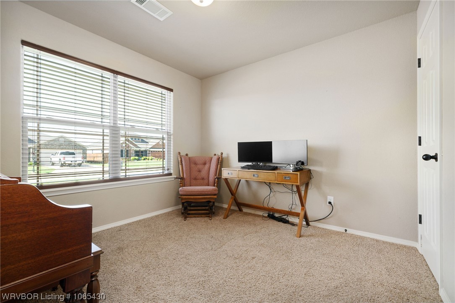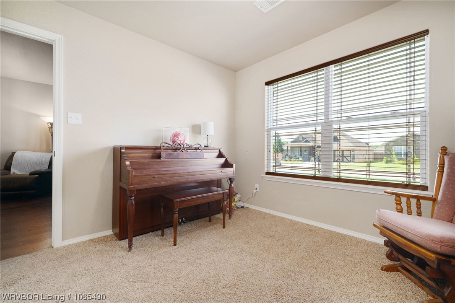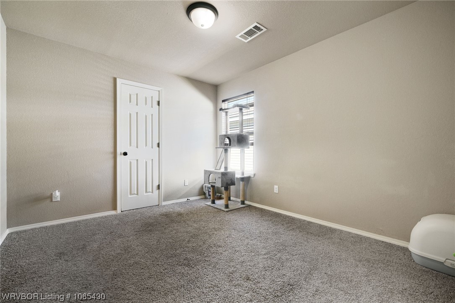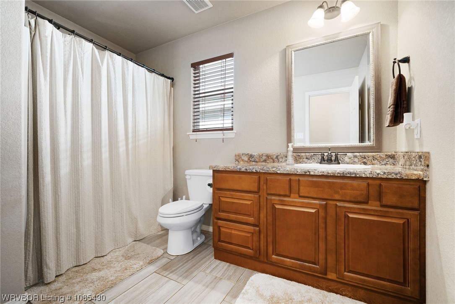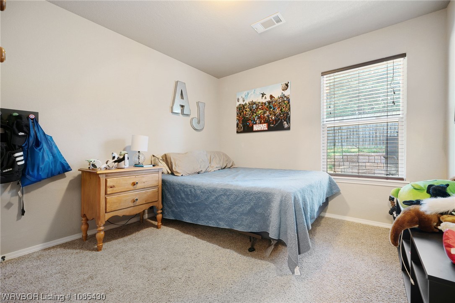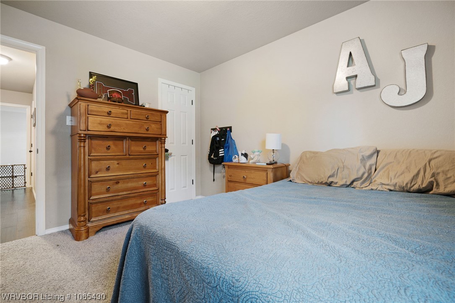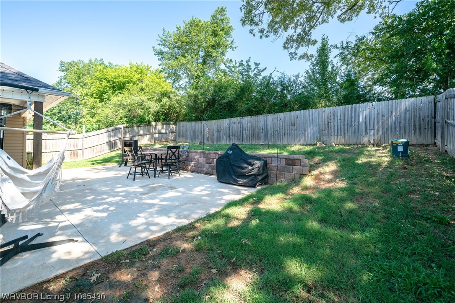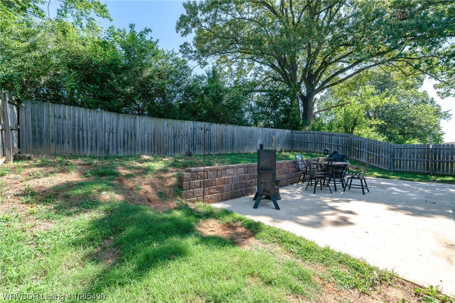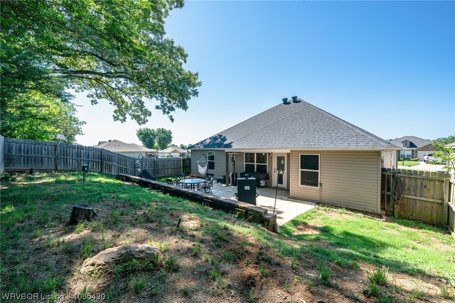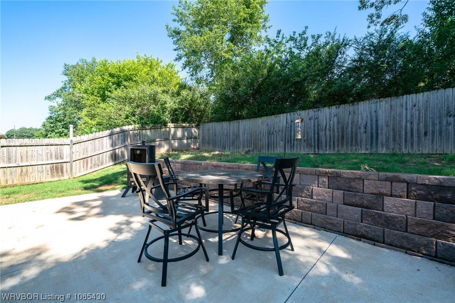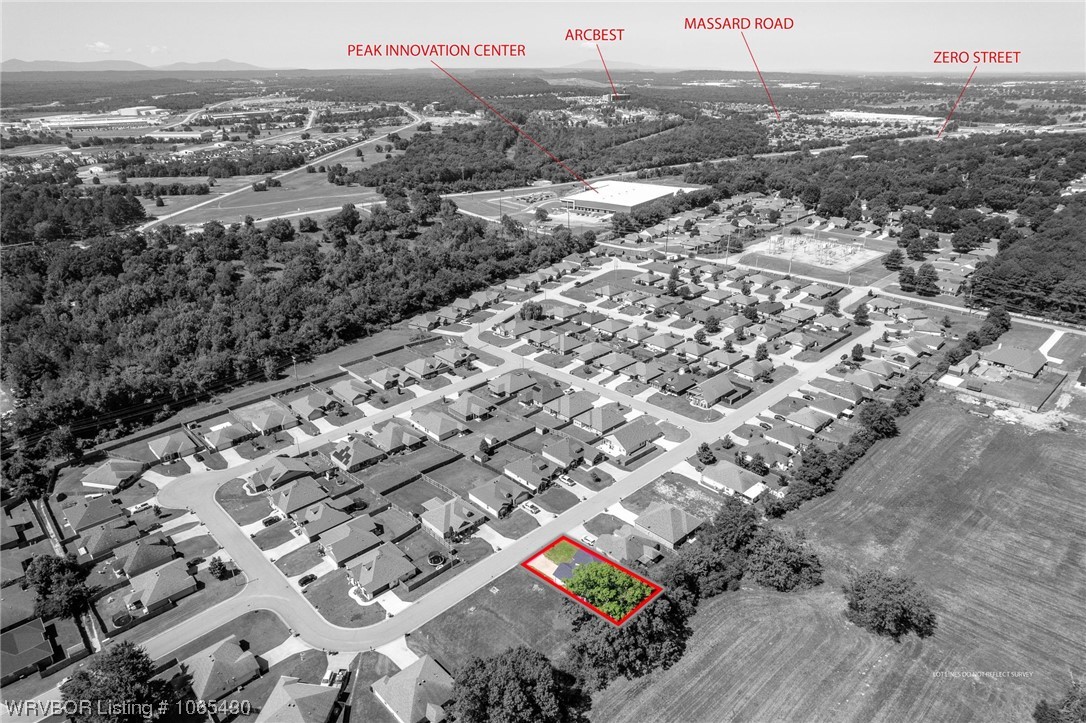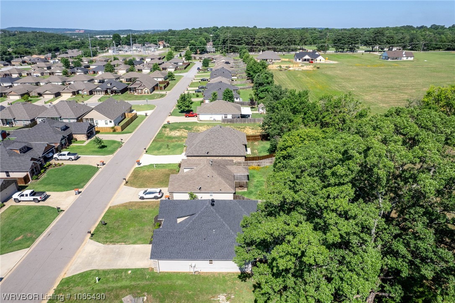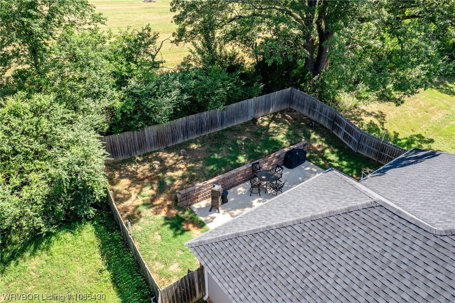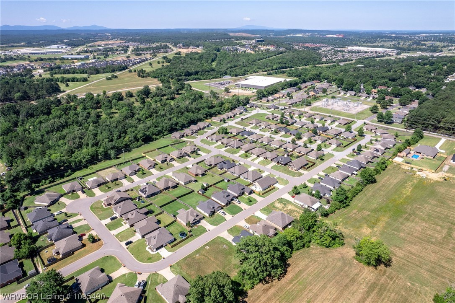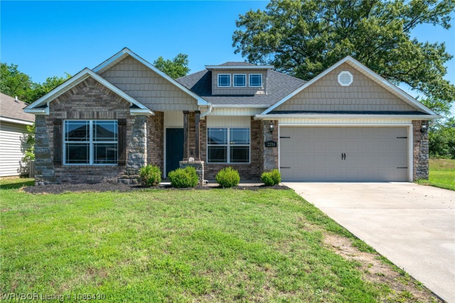
Welcome to your dream home in the charming Heritage at Painter Lane neighborhood! This beautifully designed residence offers the perfect blend of comfort, modern convenience, and contemporary elegance. With four spacious bedrooms (4th bedroom would also make an amazing office), two stylishly appointed bathrooms, brand new smart appliances (complete with Wi-Fi), and a brand new roof, this home has everything you need for a comfortable and luxurious lifestyle.
Step inside and be greeted by the beautiful living area that leads you into the heart of the home. The open-concept floor plan seamlessly connects the living and kitchen areas, creating a warm and welcoming ambiance.
The spacious bedrooms provide a tranquil retreat for relaxation and rejuvenation. The master suite is a true sanctuary, featuring a generously sized bedroom, a walk-in closet, and a luxurious ensuite bathroom. The additional bedrooms are equally spacious, providing comfort and privacy for family members or guests.
Outside, the home’s curb appeal is enhanced by a freshly installed roof, ensuring durability and protection for years to come. The backyard provides an oasis for relaxation and outdoor activities, with ample space for relaxation and entertaining.
Located in a cozy neighborhood, this home offers a peaceful and friendly atmosphere while providing easy access to nearby amenities. Enjoy the convenience of local shops, restaurants, parks, and excellent schools, all just a short distance away.
This 4 bedroom, 2 bath home with smart appliances and a brand new roof is a true gem in a delightful neighborhood. Don’t miss the opportunity to make this your dream home and start creating lasting memories. Schedule a showing today and experience the perfect blend of comfort, style, and modern living.
| Price: | $228000 |
| Address: | 2216 Ridgeway Lane |
| City: | Barling |
| County: | Sebastian |
| State: | Arkansas |
| Zip Code: | 72923 |
| Subdivision: | Heritage At Painter Lane Ph II |
| MLS: | 1065430 |
| Year Built: | 2015 |
| Acres: | 0.136 |
| Lot Square Feet: | 0.136 acres |
| Bedrooms: | 4 |
| Bathrooms: | 2 |
| clip: | 4464076374 |
| roof: | Architectural, Shingle |
| levels: | One |
| taxLot: | 6 |
| cooling: | Electric |
| fencing: | Back Yard |
| heating: | Electric |
| stories: | 1 |
| flooring: | Carpet, Ceramic Tile, Wood |
| taxBlock: | NA |
| coolingYN: | yes |
| heatingYN: | yes |
| mlsStatus: | Closed |
| utilities: | Sewer Available, Water Available |
| appliances: | Dishwasher, Electric Water Heater, ENERGY STAR Qualified Appliances |
| directions: | From Rogers Ave, Turn right onto Strozier Lane, turn right on Denali Way, turn right onto Sitka Lane, Turn right onto Legacy Drive, home will be on the right on Ridgeway Lane |
| highSchool: | Southside |
| livingArea: | 1613 |
| permission: | IDX |
| postalCity: | Barling |
| contingency: | Take Backup Offers |
| fireplaceYN: | no |
| lotFeatures: | Cleared, Landscaped, Level, Subdivision |
| lotSizeArea: | 0.1356 |
| waterSource: | Public |
| lotSizeUnits: | Acres |
| coveredSpaces: | 2 |
| structureType: | House |
| associationFee: | 100 |
| buyerFinancing: | Conventional |
| windowFeatures: | Blinds |
| humanModifiedYN: | yes |
| laundryFeatures: | Electric Dryer Hookup |
| parkingFeatures: | Attached, Garage Door Opener |
| roadSurfaceType: | Paved |
| taxAnnualAmount: | 1572 |
| elementarySchool: | Barling |
| exteriorFeatures: | Concrete Driveway |
| interiorFeatures: | Attic, Ceiling Fan(s), Eat-in Kitchen, Pantry, Split Bedrooms, Storage, Walk-In Closet(s) |
| livingAreaSource: | Appraiser |
| foundationDetails: | Slab |
| lotSizeDimensions: | .1356 acres |
| buildingAreaSource: | Appraiser |
| highSchoolDistrict: | Fort Smith |
| roadResponsibility: | Public Maintained Road |
| middleOrJuniorSchool: | Chaffin |
| constructionMaterials: | Brick |
| patioAndPorchFeatures: | Covered, Patio |
| associationFeeIncludes: | Other |
| associationFeeFrequency: | Annually |
| elementarySchoolDistrict: | Fort Smith |
| specialListingConditions: | None |
| propertySubTypeAdditional: | Single Family Residence |
| middleOrJuniorSchoolDistrict: | Fort Smith |

