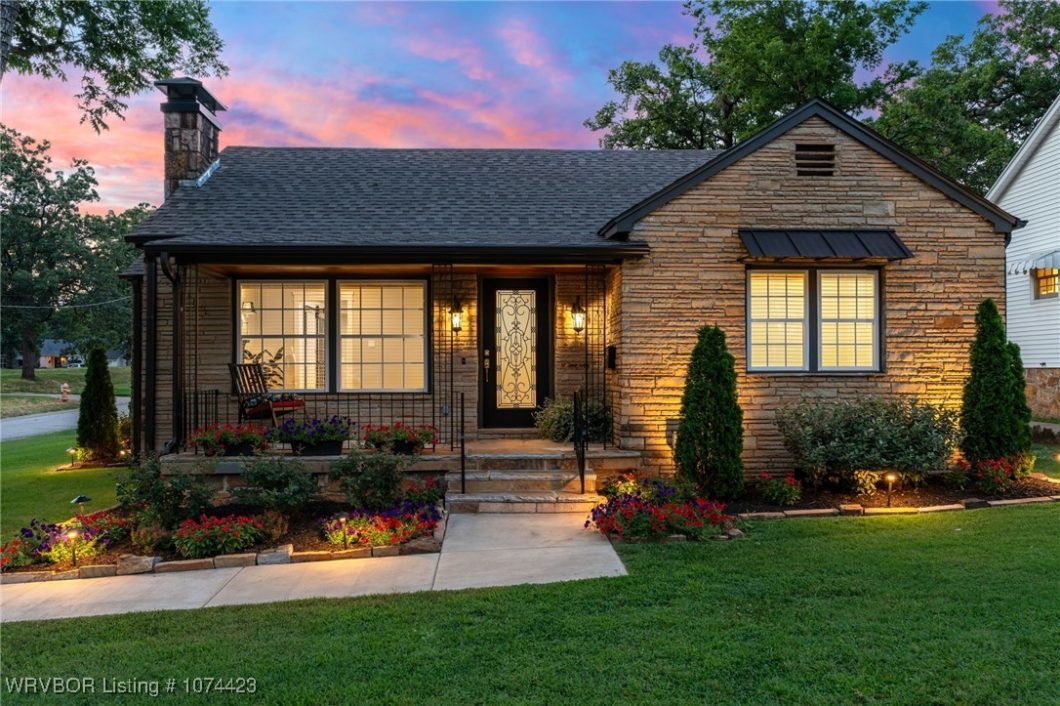
Listed by: from O'Neal Real Estate
Welcome to the Stone House: A Timeless Masterpiece nestled in the heart of the coveted Park Hill Neighborhood on a charming corner lot, this meticulously curated multi-dwelling property, affectionately known as the Stone House, epitomizes luxury and enduring beauty. Completed in 2024, this “Forever Home” seamlessly blends historic charm with modern sophistication. Main Residence features a Primary En Suite: A tranquil retreat featuring a spacious dual walk-in closet and a luxurious en suite bathroom. Chef’s Kitchen thats equipped with top-of-the-line appliances, custom cabinetry, and a walk-in pantry designed to delight any culinary enthusiast. Two additional generously sized bedrooms, each with built-in closets, provide ample space for family and guests.
2 full baths and a convenient powder room ensure comfort and functionality. Solid white oak floors, custom door knobs, solid surface counters, and fully customized blinds enhance the home’s elegance. Self-Contained Living Space (420 ft included in sq ft) ideal for an aging in-law, returning offspring, home office, or extended stay guests.
Full Kitchen and Bath complete with a full-size washer and dryer, low threshold shower, and all essential amenities. Designed with the same attention to detail as the main residence, including new HVAC, electrical systems, and plumbing. The property boasts a solid rock exterior and old-growth framing that blend seamlessly with modern updates. Enjoy low maintenance and energy-efficient living with tankless hot water, a new roof, new HVAC system, and ventless gas logs. New water, sewer, and gas lines to the street, along with new doors and windows, ensure optimal functionality.
The exterior is beautifully designed with custom landscaping, firepit, carport, and rock porches. French drains, custom hardware throughout, and custom shower doors are just a few more of the thoughtful details included. Come and see why the Stone House is truly a remarkable, “Forever Home”.
© 2025 Western River Valley Board of Realtors® (WRVBOR). All rights reserved. The data relating to real estate for sale on this web site comes in part from the Internet Data Exchange Program of WRVBOR. Real estate listings held by IDX Brokerage firms other than O'NEAL Real Estate LLC are marked with the Internet Data Exchange logo or the Internet Data Exchange thumbnail logo and detailed information about them includes the name of the listing Brokers. Information provided is deemed reliable but not guaranteed. The listing broker’s offer of compensation is made only to participants of the MLS where the listing is filed. Data last updated: Tuesday, July 1st, 2025 at 08:00:42 PM.
Data services provided by IDX Broker
| Price: | $$535,000 |
| Address: | 2201 X Street |
| City: | Fort Smith |
| County: | Sebastian |
| State: | Arkansas |
| Subdivision: | Park Hill |
| MLS: | 1074423 |
| Acres: | 0.16 |
| Lot Square Feet: | 0.16 acres |
| Bedrooms: | 4 |
| Bathrooms: | 4 |
| Half Bathrooms: | 1 |
| clip: | 3825096224 |
| levels: | One |
| taxLot: | 16 |
| stories: | 1 |
| taxBlock: | 37 |
| coolingYN: | yes |
| heatingYN: | yes |
| directions: | From Old Greenwood Rd turn west on Country Club Ave. Follow around curve to S X St and turn left. Home will be at the corner on the right. |
| highSchool: | Southside |
| permission: | IDX |
| postalCity: | Fort Smith |
| lotSizeArea: | 0.1597 |
| lotSizeUnits: | Acres |
| coveredSpaces: | 2 |
| structureType: | House |
| windowFeatures: | Blinds |
| humanModifiedYN: | yes |
| roadSurfaceType: | Paved |
| taxAnnualAmount: | 1179 |
| elementarySchool: | Ballman |
| livingAreaSource: | Public Records |
| lotSizeDimensions: | 50x140 |
| buildingAreaSource: | Public Records |
| middleOrJuniorSchool: | Darby |
| specialListingConditions: | None |
| propertySubTypeAdditional: | Single Family Residence |
| middleOrJuniorSchoolDistrict: | Fort Smith |
















































