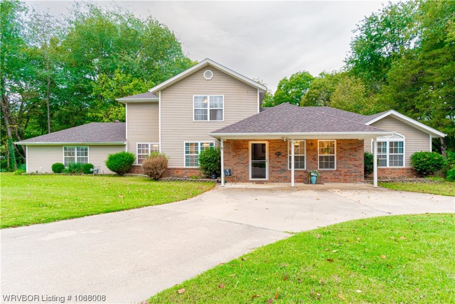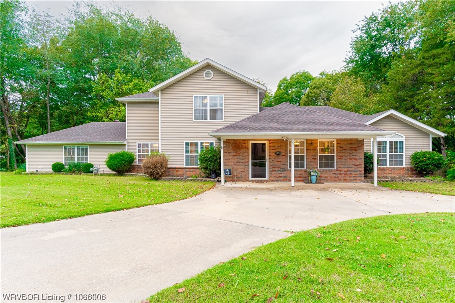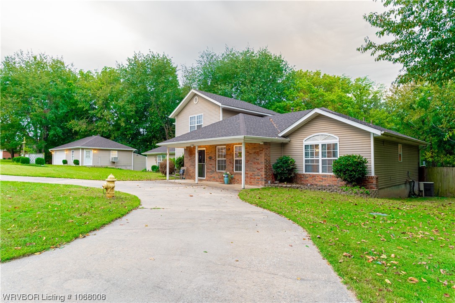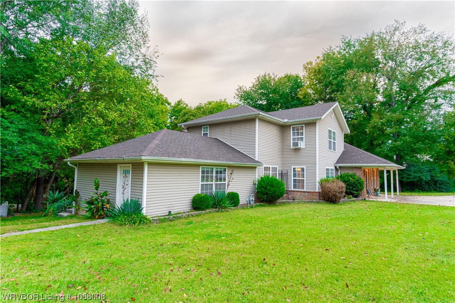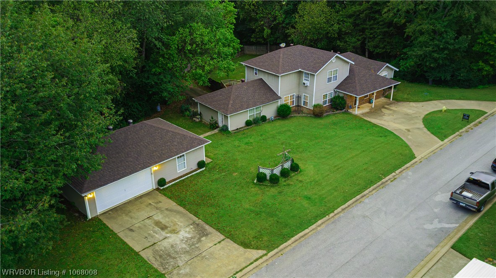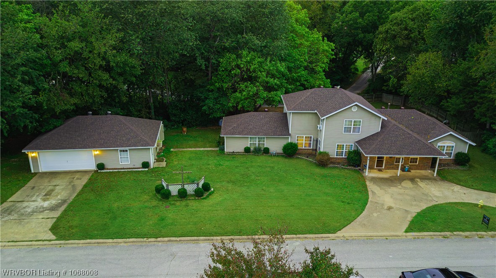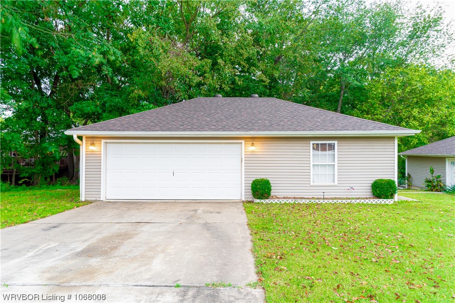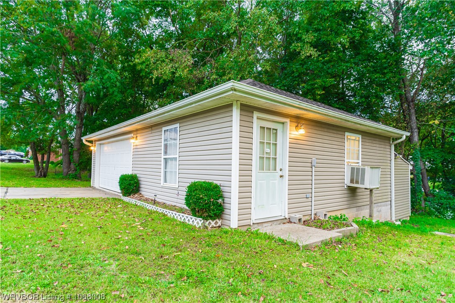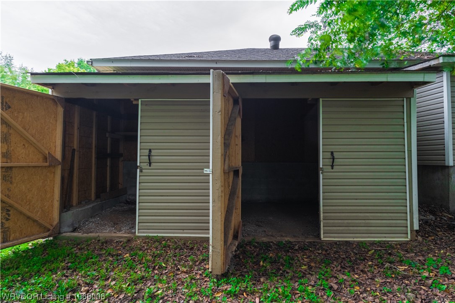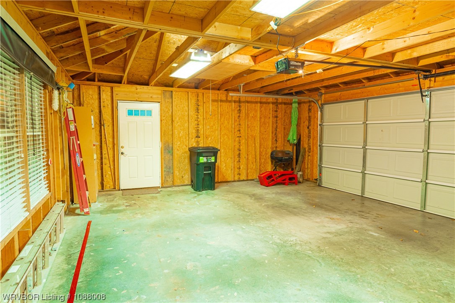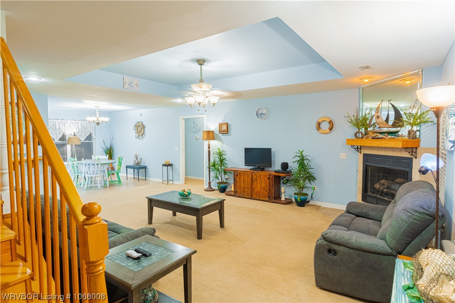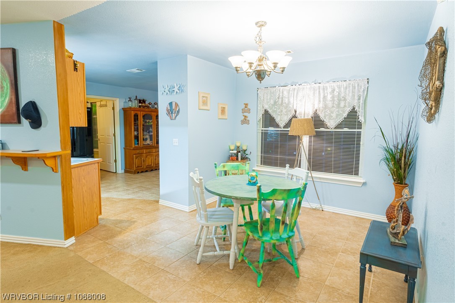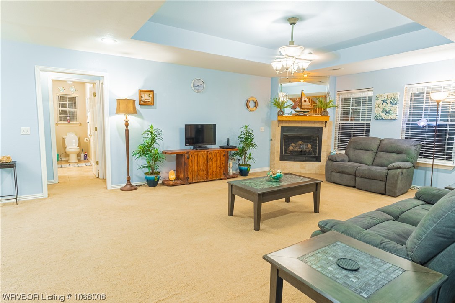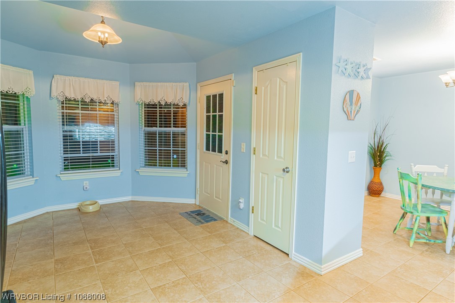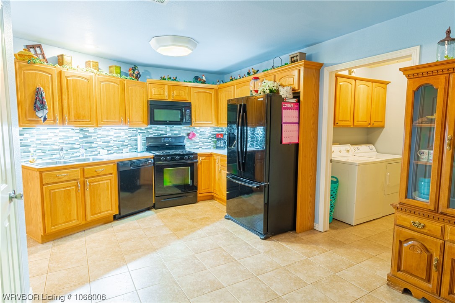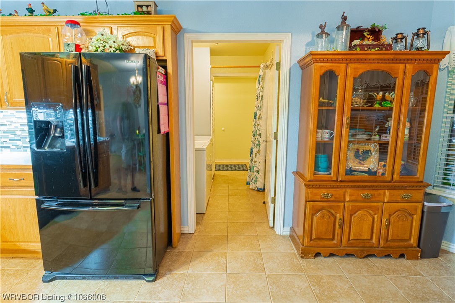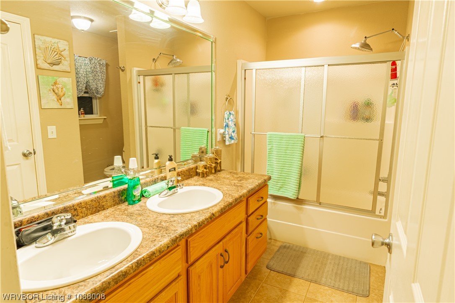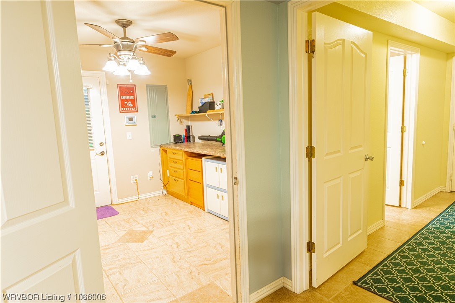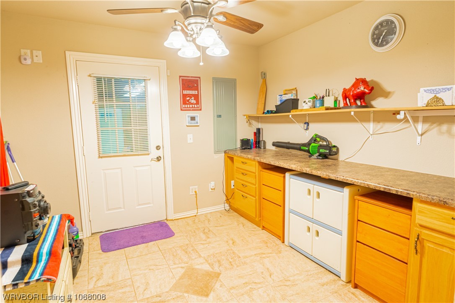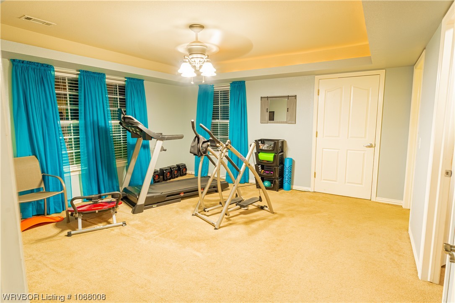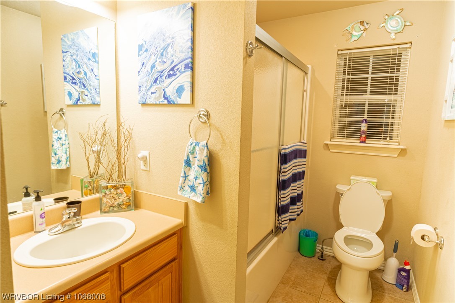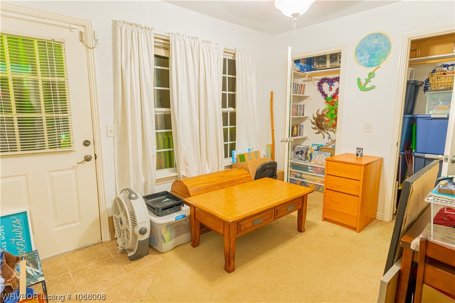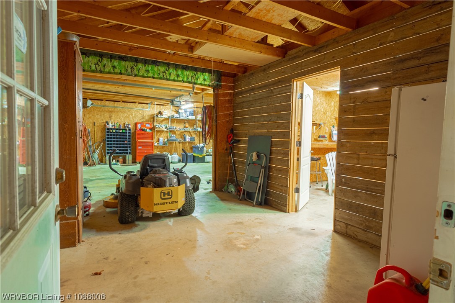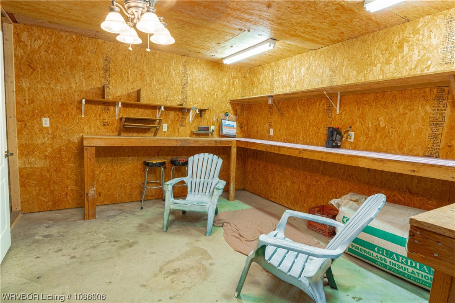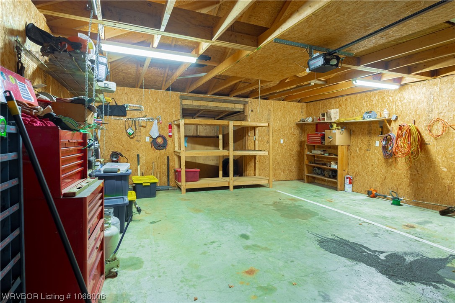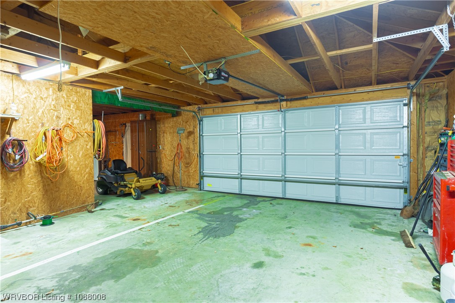| appliances: | Some Electric Appliances, Some Gas Appliances, Dryer, Dishwasher, Disposal, Gas Water Heater, Microwave Hood Fan, Microwave, Oven, Range, Washer, Plumbed For Ice Maker |
| associationYN: | no |
| attachedGarageYN: | yes |
| basementYN: | no |
| buildingAreaSource: | Public Records |
| clip: | 8056511161 |
| constructionMaterials: | Brick, Vinyl Siding |
| cooling: | Central Air, Electric |
| coolingYN: | yes |
| coveredSpaces: | 2 |
| directions: | exit 67B onto N. Fullbright Expwy, go 2 miles to college ave and then 3 miles to 412 turn left and go 7 miles to 1075 turn right go .2 miles to 1074 and go 300 feet to 1073 (Justin) them go .3 miles to house on left. |
| disclosures: | Covenants/Restrictions Disclosure |
| elementarySchool: | Sonora Elementary |
| elementarySchoolDistrict: | Springdale |
| exteriorFeatures: | Concrete Driveway, Gravel Driveway |
| fencing: | Back Yard |
| fireplaceFeatures: | Gas Log, Living Room |
| fireplaceYN: | yes |
| fireplacesTotal: | 1 |
| flooring: | Carpet, Ceramic Tile |
| foundationDetails: | Slab |
| garageYN: | yes |
| heating: | Central, Electric |
| heatingYN: | yes |
| highSchool: | Springdale |
| highSchoolDistrict: | Springdale |
| humanModifiedYN: | yes |
| interiorFeatures: | Ceiling Fan(s), Walk-In Closet(s) |
| laundryFeatures: | Electric Dryer Hookup, Washer Hookup, Dryer Hookup |
| levels: | Two |
| livingArea: | 2800 |
| livingAreaSource: | Public Records |
| lotFeatures: | Cleared, City Lot, Subdivision |
| lotSizeDimensions: | 1.17 +/- |
| lotSizeUnits: | Acres |
| middleOrJuniorSchool: | Sonora |
| middleOrJuniorSchoolDistrict: | Springdale |
| mlsStatus: | Active |
| otherStructures: | Storage, Workshop |
| parkingFeatures: | Attached, Garage, Circular Driveway, Garage Door Opener |
| patioAndPorchFeatures: | Deck |
| permission: | IDX |
| postalCity: | Springdale |
| propertySubTypeAdditional: | Single Family Residence |
| roadSurfaceType: | Paved |
| roof: | Architectural, Shingle |
| sewer: | Septic Tank |
| specialListingConditions: | None |
| stories: | 2 |
| structureType: | House |
| taxAnnualAmount: | 1450 |
| taxBlock: | 0000 |
| taxLot: | 150, 151, 90 |
| utilities: | Electricity Available, Natural Gas Available, Septic Available, Water Available |
| waterSource: | Public |
| windowFeatures: | Vinyl |
| yearBuiltDetails: | 11-24 Years |
| yearBuiltSource: | Public Records |
| zoningDescription: | Residential |
